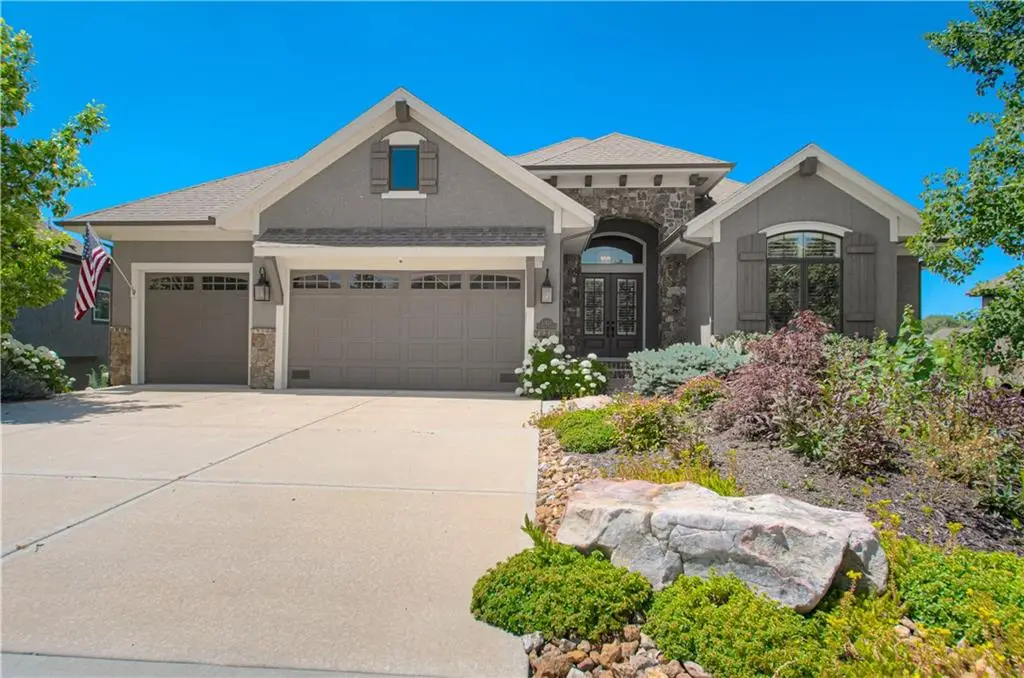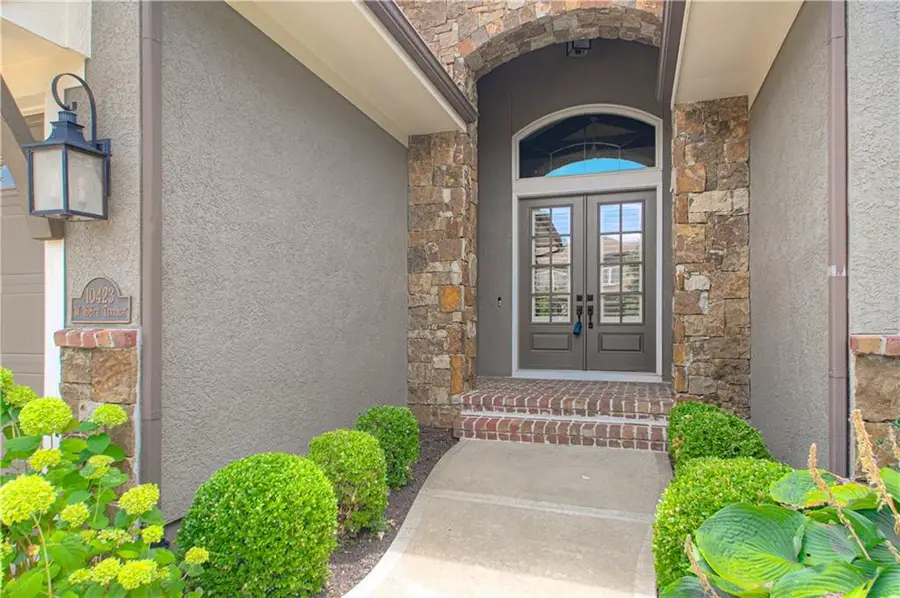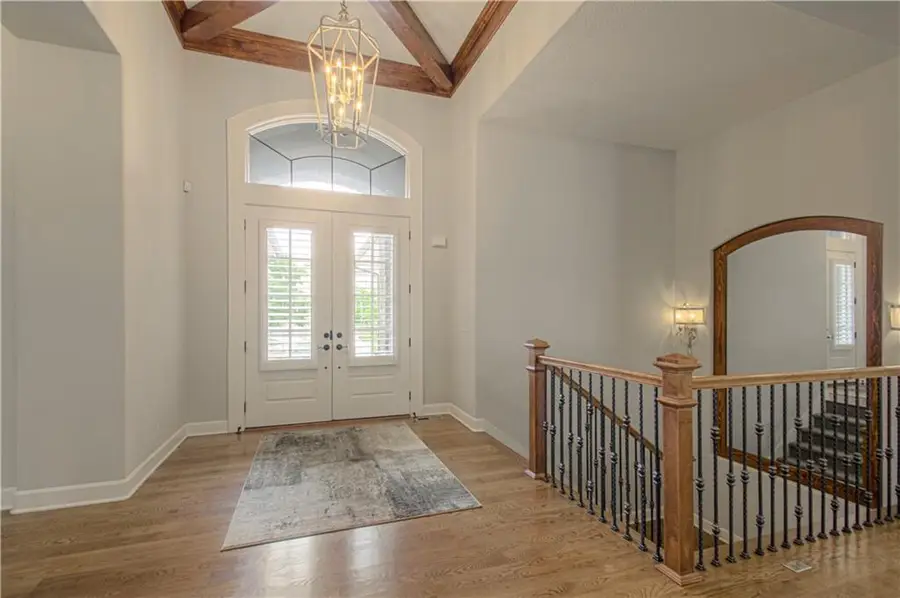10423 W 168th Terrace, Overland Park, KS 66221
Local realty services provided by:ERA High Pointe Realty



10423 W 168th Terrace,Overland Park, KS 66221
$965,000
- 4 Beds
- 4 Baths
- 3,999 sq. ft.
- Single family
- Pending
Listed by:nancy kovarik
Office:bhg kansas city homes
MLS#:2557362
Source:MOKS_HL
Price summary
- Price:$965,000
- Price per sq. ft.:$241.31
- Monthly HOA dues:$106.08
About this home
Welcome to this amazing reverse 1.5-story home in highly desirable Coffee Creek Crossings in Overland Park! Nestled on a private, treed lot with accent landscape lighting on backyard trees and backs up to scenic trails with direct access to Heritage Park, this home blends comfort, luxury, and convenience. The main level offers two spacious bedrooms, including a serene primary suite, while the finished lower level features two additional bedrooms, a wet bar, and a dedicated exercise room. The gourmet kitchen is a chef’s dream with a gas cooktop, pot filler, double oven, upgraded lighting, and sleek flooring throughout. Not to mention the upgraded landscaping in front of house along curve and side of driveway, the garage floor epoxied and also a whole house carbon monoxide sensor in the attic.
Entertaining is easy with the formal dining room that flows seamlessly onto a screened-in, covered deck complete with a stone fireplace and built-in grill. Thoughtful upgrades include a newer AC and furnace, water softener, and a mudroom with a large walk-in pantry and laundry area just off the garage. This home has been impeccably maintained and is move-in ready. Neighborhood amenities include a community pool, green space, parks, and walking trails—all just minutes from top-rated schools, shopping, restaurants, and highway access. A true gem in a prime location! All that and a assumable VA loan.
Contact an agent
Home facts
- Year built:2014
- Listing Id #:2557362
- Added:54 day(s) ago
- Updated:August 08, 2025 at 03:39 PM
Rooms and interior
- Bedrooms:4
- Total bathrooms:4
- Full bathrooms:3
- Half bathrooms:1
- Living area:3,999 sq. ft.
Heating and cooling
- Cooling:Electric
- Heating:Natural Gas
Structure and exterior
- Roof:Composition
- Year built:2014
- Building area:3,999 sq. ft.
Utilities
- Water:City/Public
- Sewer:Public Sewer
Finances and disclosures
- Price:$965,000
- Price per sq. ft.:$241.31
New listings near 10423 W 168th Terrace
- New
 $1,050,000Active6 beds 8 baths5,015 sq. ft.
$1,050,000Active6 beds 8 baths5,015 sq. ft.18309 Monrovia Street, Overland Park, KS 66013
MLS# 2568491Listed by: WEICHERT, REALTORS WELCH & COM - Open Sat, 12 to 3pmNew
 $649,950Active4 beds 5 baths4,237 sq. ft.
$649,950Active4 beds 5 baths4,237 sq. ft.13816 Haskins Street, Overland Park, KS 66221
MLS# 2568942Listed by: PLATINUM HOMES, INC. - Open Thu, 5 to 7pm
 $640,000Active4 beds 5 baths3,758 sq. ft.
$640,000Active4 beds 5 baths3,758 sq. ft.13119 Hadley Street, Overland Park, KS 66213
MLS# 2565723Listed by: REECENICHOLS - LEAWOOD  $153,500Active1 beds 1 baths828 sq. ft.
$153,500Active1 beds 1 baths828 sq. ft.7433 W 102nd Court, Overland Park, KS 66212
MLS# 2565897Listed by: REAL BROKER, LLC $615,000Active4 beds 5 baths3,936 sq. ft.
$615,000Active4 beds 5 baths3,936 sq. ft.12914 Goddard Avenue, Overland Park, KS 66213
MLS# 2566285Listed by: RE/MAX REALTY SUBURBAN INC $509,950Active3 beds 2 baths1,860 sq. ft.
$509,950Active3 beds 2 baths1,860 sq. ft.9525 Buena Vista Street, Overland Park, KS 66207
MLS# 2566406Listed by: RE/MAX STATE LINE- New
 $425,000Active3 beds 4 baths2,029 sq. ft.
$425,000Active3 beds 4 baths2,029 sq. ft.12565 Glenwood Street, Overland Park, KS 66209
MLS# 2567228Listed by: REECENICHOLS - LEAWOOD - New
 $500,000Active4 beds 4 baths2,998 sq. ft.
$500,000Active4 beds 4 baths2,998 sq. ft.9975 Marty Street, Overland Park, KS 66212
MLS# 2567341Listed by: RE/MAX STATE LINE - New
 $415,000Active5 beds 2 baths1,762 sq. ft.
$415,000Active5 beds 2 baths1,762 sq. ft.9121 Hayes Drive, Overland Park, KS 66212
MLS# 2567948Listed by: YOUR FUTURE ADDRESS, LLC - New
 $325,000Active2 beds 3 baths1,617 sq. ft.
$325,000Active2 beds 3 baths1,617 sq. ft.11924 Grandview Street, Overland Park, KS 66213
MLS# 2567949Listed by: YOUR FUTURE ADDRESS, LLC
