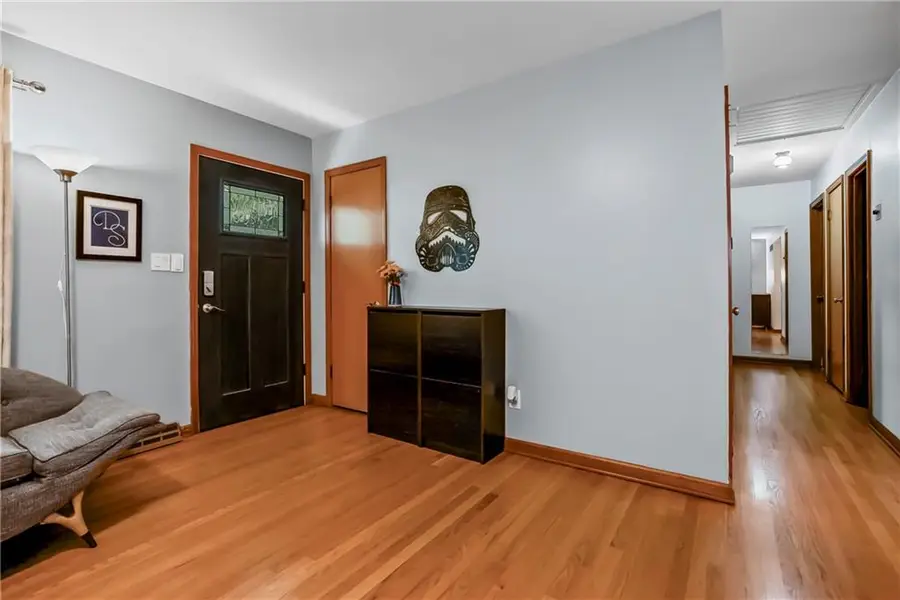10609 W 88th Terrace, Overland Park, KS 66214
Local realty services provided by:ERA High Pointe Realty



10609 W 88th Terrace,Overland Park, KS 66214
$380,000
- 3 Beds
- 2 Baths
- 1,933 sq. ft.
- Single family
- Pending
Listed by:don roberts
Office:reecenichols - lees summit
MLS#:2559217
Source:MOKS_HL
Price summary
- Price:$380,000
- Price per sq. ft.:$196.59
About this home
Amazing and move in ready Ranch home in Westbrooke! You’ll love the gleaming hardwood floors throughout much of the main level. Just off the living room, you’ll find the dining room with plenty of space for family meals. The fully equipped kitchen boasts Granite countertops, and stainless steel appliances, including a gas range. And just off the kitchen, step into the MASSIVE family room with skylights, ceiling fan, and wood burning fireplace. The primary suite offers plenty of natural light, a walk in closet, and its own full bath. All bedrooms have wood floors and ceiling fans. The lower level includes additional finished living space, including a potential non conforming 4th bedroom and tons of built in cabinetry. Additionally, you’ll find ample storage space in the unfinished portion of the basement. Enjoy the seclusion of the newly stained deck, that looks out onto the wonderful, fully fenced back yard. This home has been well cared for, and offers SO many updates! You’ll love the low utility bills due to the NEW Anderson windows (2022), and the New HVAC (2020). NEW roof (2022), NEW water heater (2024), and new Dishwasher (2024). Excellent location, close to parks and shopping.
Contact an agent
Home facts
- Year built:1957
- Listing Id #:2559217
- Added:28 day(s) ago
- Updated:July 22, 2025 at 05:39 PM
Rooms and interior
- Bedrooms:3
- Total bathrooms:2
- Full bathrooms:2
- Living area:1,933 sq. ft.
Heating and cooling
- Cooling:Electric
- Heating:Forced Air Gas
Structure and exterior
- Roof:Composition
- Year built:1957
- Building area:1,933 sq. ft.
Utilities
- Water:City/Public
- Sewer:Public Sewer
Finances and disclosures
- Price:$380,000
- Price per sq. ft.:$196.59
New listings near 10609 W 88th Terrace
- New
 $1,050,000Active6 beds 8 baths5,015 sq. ft.
$1,050,000Active6 beds 8 baths5,015 sq. ft.18309 Monrovia Street, Overland Park, KS 66013
MLS# 2568491Listed by: WEICHERT, REALTORS WELCH & COM - Open Sat, 12 to 3pmNew
 $649,950Active4 beds 5 baths4,237 sq. ft.
$649,950Active4 beds 5 baths4,237 sq. ft.13816 Haskins Street, Overland Park, KS 66221
MLS# 2568942Listed by: PLATINUM HOMES, INC. - Open Thu, 5 to 7pm
 $640,000Active4 beds 5 baths3,758 sq. ft.
$640,000Active4 beds 5 baths3,758 sq. ft.13119 Hadley Street, Overland Park, KS 66213
MLS# 2565723Listed by: REECENICHOLS - LEAWOOD  $153,500Active1 beds 1 baths828 sq. ft.
$153,500Active1 beds 1 baths828 sq. ft.7433 W 102nd Court, Overland Park, KS 66212
MLS# 2565897Listed by: REAL BROKER, LLC $615,000Active4 beds 5 baths3,936 sq. ft.
$615,000Active4 beds 5 baths3,936 sq. ft.12914 Goddard Avenue, Overland Park, KS 66213
MLS# 2566285Listed by: RE/MAX REALTY SUBURBAN INC $509,950Active3 beds 2 baths1,860 sq. ft.
$509,950Active3 beds 2 baths1,860 sq. ft.9525 Buena Vista Street, Overland Park, KS 66207
MLS# 2566406Listed by: RE/MAX STATE LINE- New
 $425,000Active3 beds 4 baths2,029 sq. ft.
$425,000Active3 beds 4 baths2,029 sq. ft.12565 Glenwood Street, Overland Park, KS 66209
MLS# 2567228Listed by: REECENICHOLS - LEAWOOD - New
 $500,000Active4 beds 4 baths2,998 sq. ft.
$500,000Active4 beds 4 baths2,998 sq. ft.9975 Marty Street, Overland Park, KS 66212
MLS# 2567341Listed by: RE/MAX STATE LINE - New
 $415,000Active5 beds 2 baths1,762 sq. ft.
$415,000Active5 beds 2 baths1,762 sq. ft.9121 Hayes Drive, Overland Park, KS 66212
MLS# 2567948Listed by: YOUR FUTURE ADDRESS, LLC - New
 $325,000Active2 beds 3 baths1,617 sq. ft.
$325,000Active2 beds 3 baths1,617 sq. ft.11924 Grandview Street, Overland Park, KS 66213
MLS# 2567949Listed by: YOUR FUTURE ADDRESS, LLC
