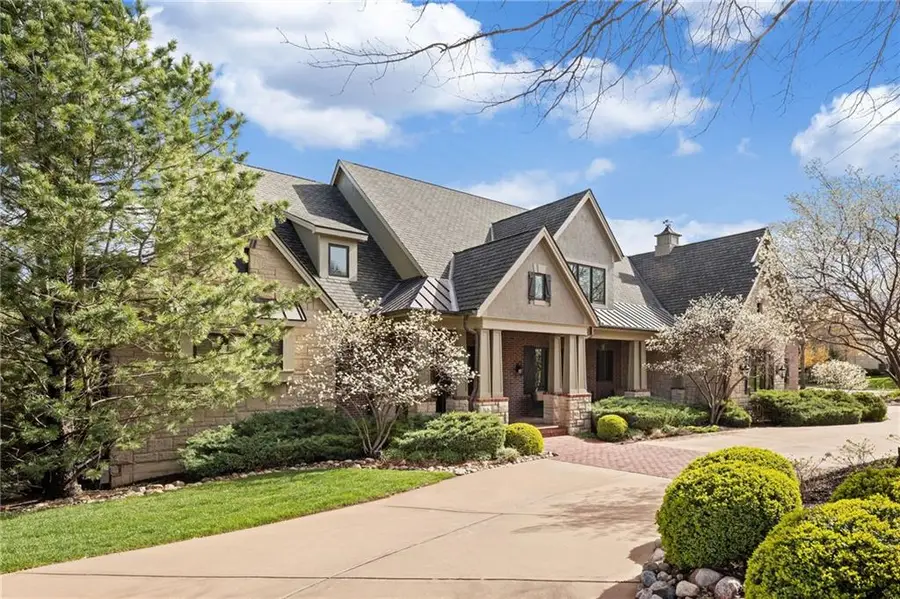10816 W 140th Street, Overland Park, KS 66221
Local realty services provided by:ERA High Pointe Realty



10816 W 140th Street,Overland Park, KS 66221
$1,850,000
- 5 Beds
- 7 Baths
- 6,314 sq. ft.
- Single family
- Active
Listed by:michael estes
Office:reecenichols - leawood
MLS#:2533090
Source:MOKS_HL
Price summary
- Price:$1,850,000
- Price per sq. ft.:$293
About this home
Welcome to this ultra high quality estate designed by Scott Bickford and masterfully constructed by Rick Forner in The Estates of GlenEagles. Greeting you is an oversized circle drive with plush landscaping and sprawling all-brick front sitting porch. The home is constructed with an all brick and stone exterior, iron windows, and copper guttering with multiple outdoor areas including an indoor/outdoor sun room and grand elevated veranda with full outdoor kitchen. The walkout lower level leads to a newly refinished all-brick sprawling patio and stained under deck ceiling with expansive space for entertaining. Sound system throughout. All oversized rooms with 14 foot ceilings in main level and vaulted ceilings in the kitchen, primary bedroom, and sun room. Primary suite features expansive closet and island for even more storage. Kitchen with beautifully constructed floor-to-ceiling custom cabinetry, butlers pantry, and new appliances. The upper floor includes three bedroom suites, each with walk-in closets and private baths. The completely redone lower level includes an extra bedroom/office, full bath, theater/living area, game area, and full oversized kitchen with all appliances. Plus, heated floors throughout entire lower level! Plethora of storage space and separate double door entrance with side pathway for garden tool/mower storage. Low energy costs with the entire home running on GEOTHERMAL! Welcome to unrivaled quality and craftsmanship - no expense has been spared. With a reproduction cost of nearly $4M, this is an extraordinary opportunity to own one of Overland Park's finest estates.
Contact an agent
Home facts
- Year built:2005
- Listing Id #:2533090
- Added:102 day(s) ago
- Updated:August 08, 2025 at 09:43 PM
Rooms and interior
- Bedrooms:5
- Total bathrooms:7
- Full bathrooms:5
- Half bathrooms:2
- Living area:6,314 sq. ft.
Structure and exterior
- Roof:Composition
- Year built:2005
- Building area:6,314 sq. ft.
Schools
- High school:Blue Valley NW
- Middle school:Harmony
- Elementary school:Harmony
Utilities
- Water:City/Public
- Sewer:Public Sewer
Finances and disclosures
- Price:$1,850,000
- Price per sq. ft.:$293
New listings near 10816 W 140th Street
- New
 $1,050,000Active6 beds 8 baths5,015 sq. ft.
$1,050,000Active6 beds 8 baths5,015 sq. ft.18309 Monrovia Street, Overland Park, KS 66013
MLS# 2568491Listed by: WEICHERT, REALTORS WELCH & COM - Open Sat, 12 to 3pmNew
 $649,950Active4 beds 5 baths4,237 sq. ft.
$649,950Active4 beds 5 baths4,237 sq. ft.13816 Haskins Street, Overland Park, KS 66221
MLS# 2568942Listed by: PLATINUM HOMES, INC. - Open Thu, 5 to 7pm
 $640,000Active4 beds 5 baths3,758 sq. ft.
$640,000Active4 beds 5 baths3,758 sq. ft.13119 Hadley Street, Overland Park, KS 66213
MLS# 2565723Listed by: REECENICHOLS - LEAWOOD  $153,500Active1 beds 1 baths828 sq. ft.
$153,500Active1 beds 1 baths828 sq. ft.7433 W 102nd Court, Overland Park, KS 66212
MLS# 2565897Listed by: REAL BROKER, LLC $615,000Active4 beds 5 baths3,936 sq. ft.
$615,000Active4 beds 5 baths3,936 sq. ft.12914 Goddard Avenue, Overland Park, KS 66213
MLS# 2566285Listed by: RE/MAX REALTY SUBURBAN INC $509,950Active3 beds 2 baths1,860 sq. ft.
$509,950Active3 beds 2 baths1,860 sq. ft.9525 Buena Vista Street, Overland Park, KS 66207
MLS# 2566406Listed by: RE/MAX STATE LINE- New
 $425,000Active3 beds 4 baths2,029 sq. ft.
$425,000Active3 beds 4 baths2,029 sq. ft.12565 Glenwood Street, Overland Park, KS 66209
MLS# 2567228Listed by: REECENICHOLS - LEAWOOD - New
 $500,000Active4 beds 4 baths2,998 sq. ft.
$500,000Active4 beds 4 baths2,998 sq. ft.9975 Marty Street, Overland Park, KS 66212
MLS# 2567341Listed by: RE/MAX STATE LINE - New
 $415,000Active5 beds 2 baths1,762 sq. ft.
$415,000Active5 beds 2 baths1,762 sq. ft.9121 Hayes Drive, Overland Park, KS 66212
MLS# 2567948Listed by: YOUR FUTURE ADDRESS, LLC - New
 $325,000Active2 beds 3 baths1,617 sq. ft.
$325,000Active2 beds 3 baths1,617 sq. ft.11924 Grandview Street, Overland Park, KS 66213
MLS# 2567949Listed by: YOUR FUTURE ADDRESS, LLC
