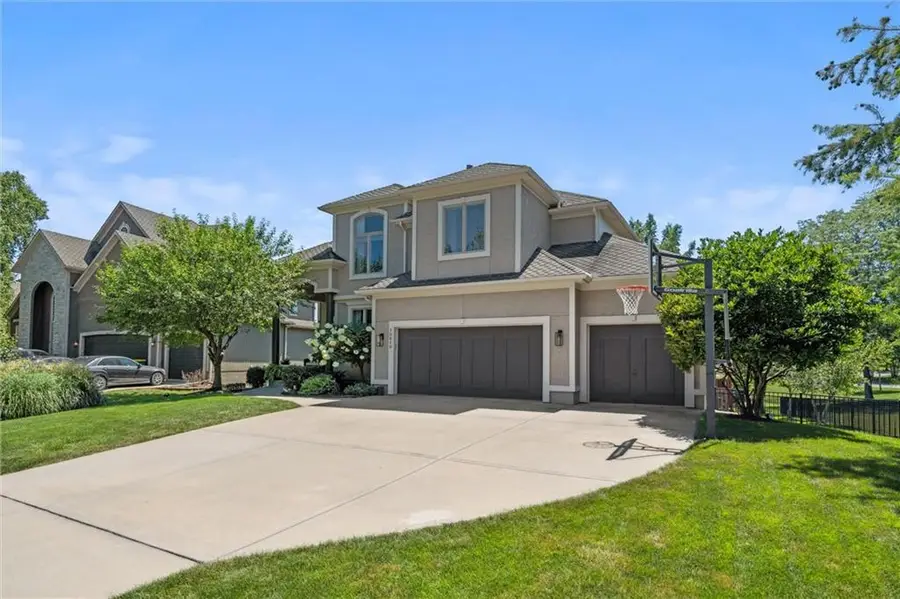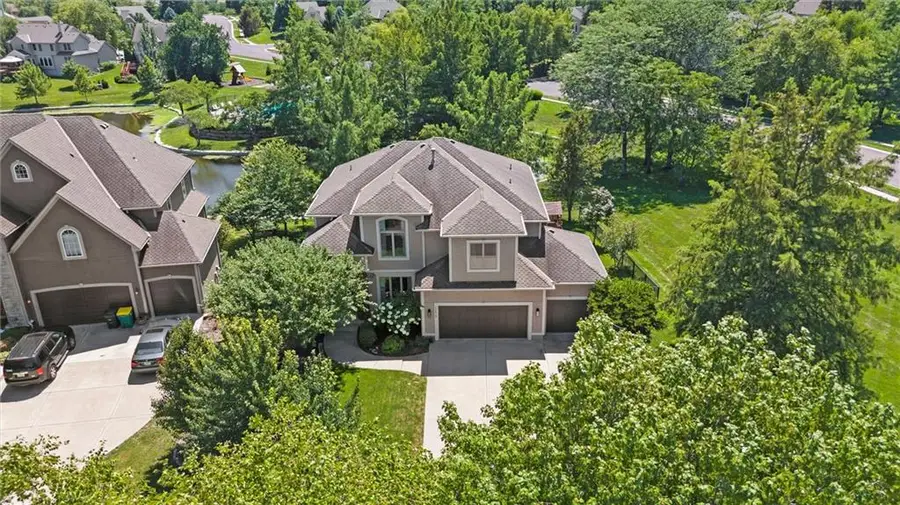10819 W 143rd Terrace, Overland Park, KS 66221
Local realty services provided by:ERA McClain Brothers



10819 W 143rd Terrace,Overland Park, KS 66221
$699,000
- 5 Beds
- 5 Baths
- 3,723 sq. ft.
- Single family
- Pending
Listed by:jenna halvorson
Office:real broker, llc.
MLS#:2564911
Source:MOKS_HL
Price summary
- Price:$699,000
- Price per sq. ft.:$187.75
- Monthly HOA dues:$81.25
About this home
Welcome to this stunning 2-story home in the highly sought-after Oxford Mills subdivision of South Overland Park. Backing to a peaceful pond, this beautifully maintained residence offers 5 bedrooms and over 3,700 square feet of thoughtfully designed living space.
Step inside to a bright and open main level featuring a gorgeous fully remodeled kitchen with quartz countertops, custom cabinetry, an oversized island and walk-in pantry. The kitchen flows seamlessly into the dining area and cozy living room all with refinished hardwood floors and peaceful water views.
Upstairs, you'll find four spacious bedrooms, including a luxurious primary suite with an attached den/office. The finished walkout basement adds even more living space, complete with a large rec room, wet bar, fifth bedroom, full bath, and direct access to the backyard and pond.
Enjoy your morning coffee on the upper deck or unwind on the lower level patio while watching the sun set over the water. This home also includes a three-car garage, a corner lot location, and beautiful landscaping throughout.
Situated in the award-winning Blue Valley School District and part of a community loaded with amenities—neighborhood pool, walking trails, playground, and more—this is South Overland Park living at its best. Don’t miss your chance to own this one-of-a-kind home!
Contact an agent
Home facts
- Year built:2004
- Listing Id #:2564911
- Added:14 day(s) ago
- Updated:August 03, 2025 at 12:44 AM
Rooms and interior
- Bedrooms:5
- Total bathrooms:5
- Full bathrooms:4
- Half bathrooms:1
- Living area:3,723 sq. ft.
Heating and cooling
- Cooling:Electric
- Heating:Forced Air Gas
Structure and exterior
- Roof:Composition
- Year built:2004
- Building area:3,723 sq. ft.
Schools
- High school:Blue Valley NW
- Middle school:Harmony
- Elementary school:Harmony
Utilities
- Water:City/Public
- Sewer:Public Sewer
Finances and disclosures
- Price:$699,000
- Price per sq. ft.:$187.75
New listings near 10819 W 143rd Terrace
- New
 $1,050,000Active6 beds 8 baths5,015 sq. ft.
$1,050,000Active6 beds 8 baths5,015 sq. ft.18309 Monrovia Street, Overland Park, KS 66013
MLS# 2568491Listed by: WEICHERT, REALTORS WELCH & COM - Open Sat, 12 to 3pmNew
 $649,950Active4 beds 5 baths4,237 sq. ft.
$649,950Active4 beds 5 baths4,237 sq. ft.13816 Haskins Street, Overland Park, KS 66221
MLS# 2568942Listed by: PLATINUM HOMES, INC. - Open Thu, 5 to 7pm
 $640,000Active4 beds 5 baths3,758 sq. ft.
$640,000Active4 beds 5 baths3,758 sq. ft.13119 Hadley Street, Overland Park, KS 66213
MLS# 2565723Listed by: REECENICHOLS - LEAWOOD  $153,500Active1 beds 1 baths828 sq. ft.
$153,500Active1 beds 1 baths828 sq. ft.7433 W 102nd Court, Overland Park, KS 66212
MLS# 2565897Listed by: REAL BROKER, LLC $615,000Active4 beds 5 baths3,936 sq. ft.
$615,000Active4 beds 5 baths3,936 sq. ft.12914 Goddard Avenue, Overland Park, KS 66213
MLS# 2566285Listed by: RE/MAX REALTY SUBURBAN INC $509,950Active3 beds 2 baths1,860 sq. ft.
$509,950Active3 beds 2 baths1,860 sq. ft.9525 Buena Vista Street, Overland Park, KS 66207
MLS# 2566406Listed by: RE/MAX STATE LINE- New
 $425,000Active3 beds 4 baths2,029 sq. ft.
$425,000Active3 beds 4 baths2,029 sq. ft.12565 Glenwood Street, Overland Park, KS 66209
MLS# 2567228Listed by: REECENICHOLS - LEAWOOD - New
 $500,000Active4 beds 4 baths2,998 sq. ft.
$500,000Active4 beds 4 baths2,998 sq. ft.9975 Marty Street, Overland Park, KS 66212
MLS# 2567341Listed by: RE/MAX STATE LINE - New
 $415,000Active5 beds 2 baths1,762 sq. ft.
$415,000Active5 beds 2 baths1,762 sq. ft.9121 Hayes Drive, Overland Park, KS 66212
MLS# 2567948Listed by: YOUR FUTURE ADDRESS, LLC - New
 $325,000Active2 beds 3 baths1,617 sq. ft.
$325,000Active2 beds 3 baths1,617 sq. ft.11924 Grandview Street, Overland Park, KS 66213
MLS# 2567949Listed by: YOUR FUTURE ADDRESS, LLC
