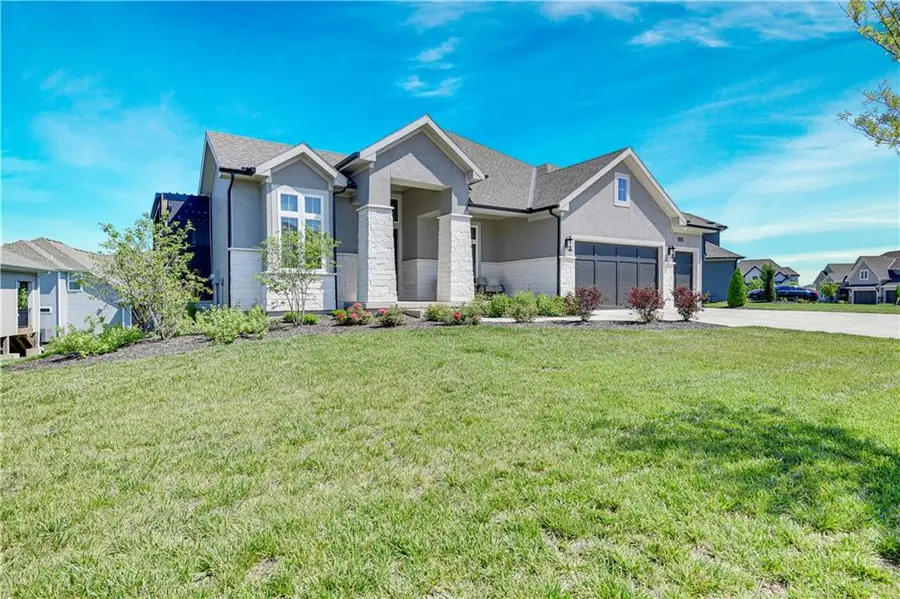11126 W 172nd Terrace, Overland Park, KS 66221
Local realty services provided by:ERA McClain Brothers



11126 W 172nd Terrace,Overland Park, KS 66221
$1,295,000
- 4 Beds
- 6 Baths
- 4,270 sq. ft.
- Single family
- Active
Listed by:stacy cohen
Office:compass realty group
MLS#:2560160
Source:MOKS_HL
Price summary
- Price:$1,295,000
- Price per sq. ft.:$303.28
- Monthly HOA dues:$108.33
About this home
Welcome to your dream home nestled on a serene cul-de-sac, featuring the exquisite Don Julian reverse 1.5 story plan. This stunning residence offers an abundant 4,200+ sq. ft. of living space, thoughtfully upgraded with luxurious touches throughout.
The main floor boasts two spacious bedrooms, and the walkout lower level hosts an additional two bedrooms, all complemented by four full bathrooms and two half baths. The heart of the home, the kitchen, has been transformed with all new appliances and a sleek hood above the gas stove. New light fixtures and fresh paint add a modern flair, while the completely redone powder bath stands as a testament to meticulous attention to detail.
Step outside to your newly tiled courtyard, enhanced with a covered area and remote screen, perfect for relaxing or entertaining. Inside, remote-control shades add convenience and style, while new hardwoods grace the primary bedroom, closet, and lower level, ensuring comfort and elegance.
The home’s layout includes a stately office on the main level, a chic bar area with updated tiling, a large double island in the kitchen, and a walk-in pantry. The newly installed fence provides privacy and peace of mind.
Enjoy the benefits of a home still under full warranty, brimming with character and situated in a nearly completed neighborhood. Unbelievable community amenities await, including a pool with a slide, a clubhouse, a fitness room, a sport court, and a playground.
This exceptional home offers the perfect blend of luxury, convenience, and community. Don’t miss the opportunity to make it yours!
Contact an agent
Home facts
- Year built:2023
- Listing Id #:2560160
- Added:38 day(s) ago
- Updated:August 04, 2025 at 02:40 AM
Rooms and interior
- Bedrooms:4
- Total bathrooms:6
- Full bathrooms:4
- Half bathrooms:2
- Living area:4,270 sq. ft.
Heating and cooling
- Cooling:Electric
- Heating:Natural Gas
Structure and exterior
- Roof:Composition
- Year built:2023
- Building area:4,270 sq. ft.
Schools
- High school:Blue Valley Southwest
- Middle school:Aubry Bend
- Elementary school:Wolf Springs
Utilities
- Water:City/Public
- Sewer:Public Sewer
Finances and disclosures
- Price:$1,295,000
- Price per sq. ft.:$303.28
New listings near 11126 W 172nd Terrace
- New
 $450,000Active3 beds 3 baths2,401 sq. ft.
$450,000Active3 beds 3 baths2,401 sq. ft.6907 W 129 Place, Leawood, KS 66209
MLS# 2568732Listed by: COMPASS REALTY GROUP - New
 $1,050,000Active6 beds 8 baths5,015 sq. ft.
$1,050,000Active6 beds 8 baths5,015 sq. ft.18309 Monrovia Street, Overland Park, KS 66013
MLS# 2568491Listed by: WEICHERT, REALTORS WELCH & COM - Open Sat, 12 to 3pmNew
 $649,950Active4 beds 5 baths4,237 sq. ft.
$649,950Active4 beds 5 baths4,237 sq. ft.13816 Haskins Street, Overland Park, KS 66221
MLS# 2568942Listed by: PLATINUM HOMES, INC. - Open Thu, 5 to 7pm
 $640,000Active4 beds 5 baths3,758 sq. ft.
$640,000Active4 beds 5 baths3,758 sq. ft.13119 Hadley Street, Overland Park, KS 66213
MLS# 2565723Listed by: REECENICHOLS - LEAWOOD  $153,500Active1 beds 1 baths828 sq. ft.
$153,500Active1 beds 1 baths828 sq. ft.7433 W 102nd Court, Overland Park, KS 66212
MLS# 2565897Listed by: REAL BROKER, LLC $615,000Active4 beds 5 baths3,936 sq. ft.
$615,000Active4 beds 5 baths3,936 sq. ft.12914 Goddard Avenue, Overland Park, KS 66213
MLS# 2566285Listed by: RE/MAX REALTY SUBURBAN INC $509,950Active3 beds 2 baths1,860 sq. ft.
$509,950Active3 beds 2 baths1,860 sq. ft.9525 Buena Vista Street, Overland Park, KS 66207
MLS# 2566406Listed by: RE/MAX STATE LINE- New
 $425,000Active3 beds 4 baths2,029 sq. ft.
$425,000Active3 beds 4 baths2,029 sq. ft.12565 Glenwood Street, Overland Park, KS 66209
MLS# 2567228Listed by: REECENICHOLS - LEAWOOD - New
 $500,000Active4 beds 4 baths2,998 sq. ft.
$500,000Active4 beds 4 baths2,998 sq. ft.9975 Marty Street, Overland Park, KS 66212
MLS# 2567341Listed by: RE/MAX STATE LINE - New
 $415,000Active5 beds 2 baths1,762 sq. ft.
$415,000Active5 beds 2 baths1,762 sq. ft.9121 Hayes Drive, Overland Park, KS 66212
MLS# 2567948Listed by: YOUR FUTURE ADDRESS, LLC
