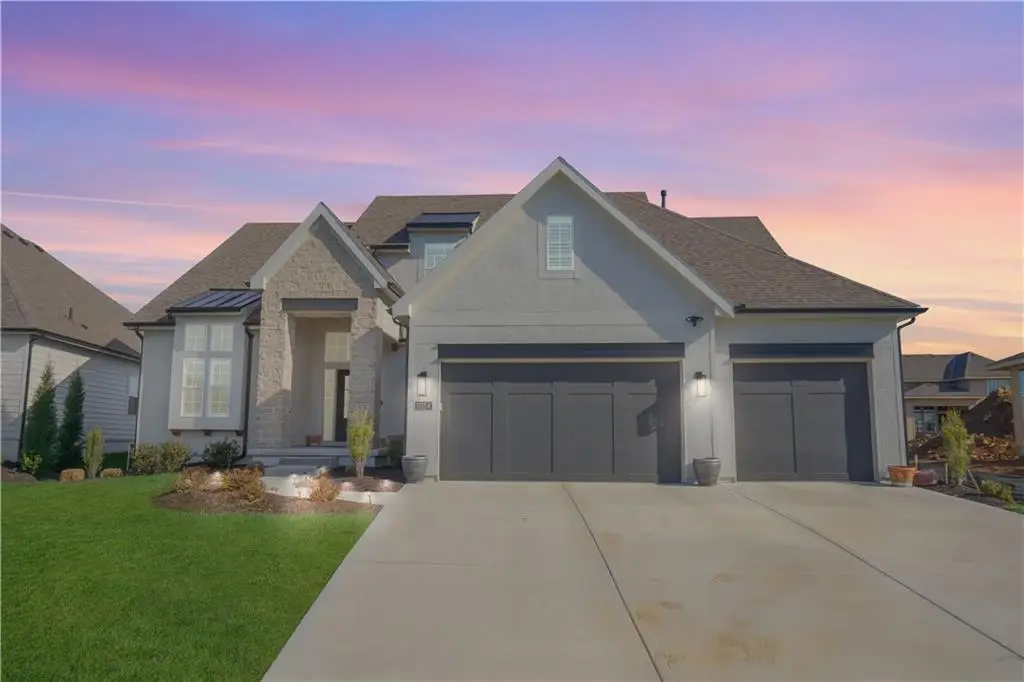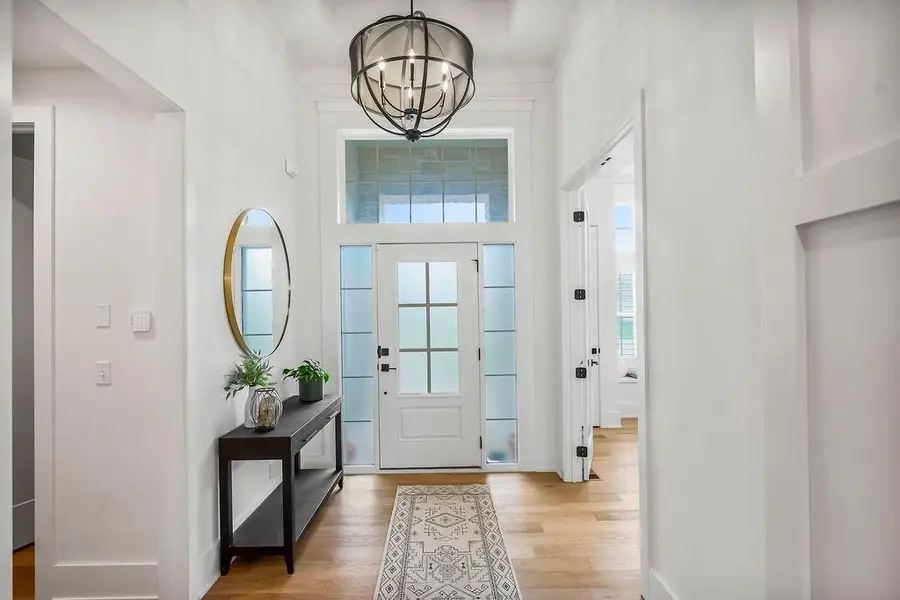11154 W 173rd Terrace, Overland Park, KS 66221
Local realty services provided by:ERA High Pointe Realty



11154 W 173rd Terrace,Overland Park, KS 66221
$835,000
- 4 Beds
- 5 Baths
- 3,105 sq. ft.
- Single family
- Active
Listed by:nick massa
Office:weichert, realtors welch & com
MLS#:2541285
Source:MOKS_HL
Price summary
- Price:$835,000
- Price per sq. ft.:$268.92
- Monthly HOA dues:$260
About this home
Rare 1.5-Story in Terrybrook Farms—Now $835,000.
If you’re looking for main-level living without giving up space, this is the one to see.
Built in 2022 by James Engle, this Laurel plan gives you the best of both worlds: your primary suite, kitchen, great room, and a BONUS office all on the main floor, with three bedrooms upstairs. Every bedroom has its own private bathroom.
No delays. No builder surprises. Just a move-in ready home on a quiet cul-de-sac with a fenced yard, screened porch, and window treatments already done.
With lawn care, snow removal, and trash service all included, weekends are truly yours again—whether it’s soccer games, running errands, or a late brunch. Enjoy all the perks of single-family living, plus full access to resort-style amenities like the pool, clubhouse, gym, sport court, and walking trails.
Located in the highly sought after neighborhood of Terrybrook Farms with access to top-tier amenities and Blue Valley Schools, this is one of the only homes of its kind under $850,000. Come see why this plan makes sense!
Contact an agent
Home facts
- Year built:2022
- Listing Id #:2541285
- Added:126 day(s) ago
- Updated:July 14, 2025 at 02:13 PM
Rooms and interior
- Bedrooms:4
- Total bathrooms:5
- Full bathrooms:4
- Half bathrooms:1
- Living area:3,105 sq. ft.
Heating and cooling
- Cooling:Electric
- Heating:Forced Air Gas
Structure and exterior
- Roof:Composition
- Year built:2022
- Building area:3,105 sq. ft.
Schools
- High school:Blue Valley Southwest
- Middle school:Aubry Bend
- Elementary school:Wolf Springs
Utilities
- Water:City/Public
- Sewer:Public Sewer
Finances and disclosures
- Price:$835,000
- Price per sq. ft.:$268.92
New listings near 11154 W 173rd Terrace
- New
 $1,050,000Active6 beds 8 baths5,015 sq. ft.
$1,050,000Active6 beds 8 baths5,015 sq. ft.18309 Monrovia Street, Overland Park, KS 66013
MLS# 2568491Listed by: WEICHERT, REALTORS WELCH & COM - Open Sat, 12 to 3pmNew
 $649,950Active4 beds 5 baths4,237 sq. ft.
$649,950Active4 beds 5 baths4,237 sq. ft.13816 Haskins Street, Overland Park, KS 66221
MLS# 2568942Listed by: PLATINUM HOMES, INC. - Open Thu, 5 to 7pm
 $640,000Active4 beds 5 baths3,758 sq. ft.
$640,000Active4 beds 5 baths3,758 sq. ft.13119 Hadley Street, Overland Park, KS 66213
MLS# 2565723Listed by: REECENICHOLS - LEAWOOD  $153,500Active1 beds 1 baths828 sq. ft.
$153,500Active1 beds 1 baths828 sq. ft.7433 W 102nd Court, Overland Park, KS 66212
MLS# 2565897Listed by: REAL BROKER, LLC $615,000Active4 beds 5 baths3,936 sq. ft.
$615,000Active4 beds 5 baths3,936 sq. ft.12914 Goddard Avenue, Overland Park, KS 66213
MLS# 2566285Listed by: RE/MAX REALTY SUBURBAN INC $509,950Active3 beds 2 baths1,860 sq. ft.
$509,950Active3 beds 2 baths1,860 sq. ft.9525 Buena Vista Street, Overland Park, KS 66207
MLS# 2566406Listed by: RE/MAX STATE LINE- New
 $425,000Active3 beds 4 baths2,029 sq. ft.
$425,000Active3 beds 4 baths2,029 sq. ft.12565 Glenwood Street, Overland Park, KS 66209
MLS# 2567228Listed by: REECENICHOLS - LEAWOOD - New
 $500,000Active4 beds 4 baths2,998 sq. ft.
$500,000Active4 beds 4 baths2,998 sq. ft.9975 Marty Street, Overland Park, KS 66212
MLS# 2567341Listed by: RE/MAX STATE LINE - New
 $415,000Active5 beds 2 baths1,762 sq. ft.
$415,000Active5 beds 2 baths1,762 sq. ft.9121 Hayes Drive, Overland Park, KS 66212
MLS# 2567948Listed by: YOUR FUTURE ADDRESS, LLC - New
 $325,000Active2 beds 3 baths1,617 sq. ft.
$325,000Active2 beds 3 baths1,617 sq. ft.11924 Grandview Street, Overland Park, KS 66213
MLS# 2567949Listed by: YOUR FUTURE ADDRESS, LLC
