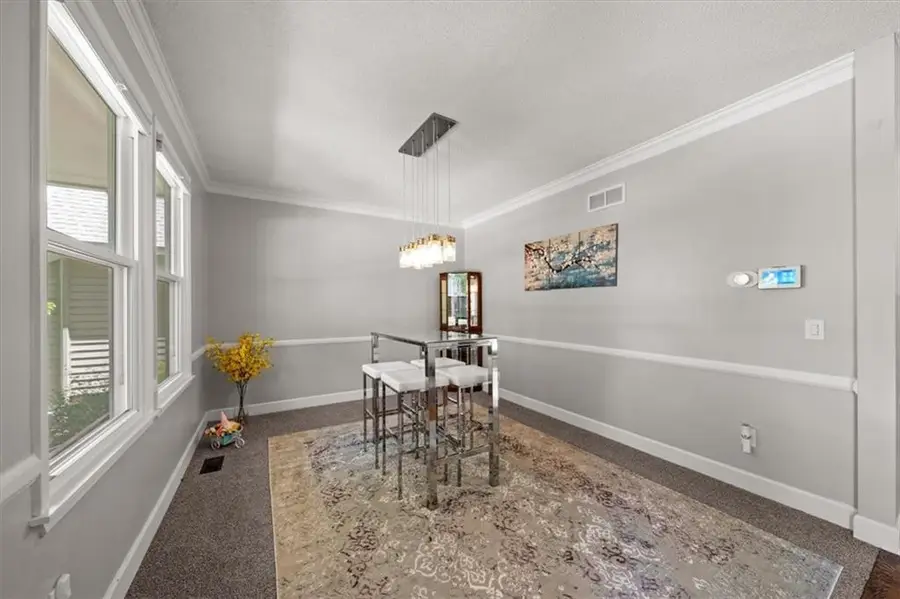11207 W 116th Terrace, Overland Park, KS 66210
Local realty services provided by:ERA High Pointe Realty



11207 W 116th Terrace,Overland Park, KS 66210
$475,000
- 4 Beds
- 3 Baths
- 2,538 sq. ft.
- Single family
- Active
Listed by:joshua yeh
Office:platinum realty llc.
MLS#:2561970
Source:MOKS_HL
Price summary
- Price:$475,000
- Price per sq. ft.:$187.16
- Monthly HOA dues:$12.5
About this home
Welcome to your stunning, fully upgraded home in the heart of Overland Park! This beautifully refreshed two-story gem boasts top-tier enhancements, making it a standout in the Cobblestone neighborhood. Perfectly positioned near 69 Highway, 119th, and Corporate Woods, it offers easy access to premier amenities while backing to serene greenspace with a fully fenced yard. Revel in the recent, high-quality upgrades: brand-new windows throughout, plush new carpeting, freshly painted exterior, and chic, newly painted kitchen cabinets that elevate the home’s modern appeal. The thoughtful floor plan features four spacious bedrooms on the second level, ideal for family comfort. The upgraded finished basement shines with a built-in entertainment center and sleek wood-look tile flooring, perfect for gatherings or relaxation. On the main level, the upgraded kitchen and breakfast nook seamlessly connect to the inviting living room with a fireplace and an elegant formal dining room, all bathed in natural light from abundant new windows showcasing picturesque greenspace views. Enjoy community perks like a playground and Johnson County walking trails. Don’t wait—this exquisitely upgraded home won’t last long! Upgrade list: *New thermal windows throughout the home, New $4k LG fridge stays!
Contact an agent
Home facts
- Year built:1992
- Listing Id #:2561970
- Added:1 day(s) ago
- Updated:August 13, 2025 at 05:42 PM
Rooms and interior
- Bedrooms:4
- Total bathrooms:3
- Full bathrooms:2
- Half bathrooms:1
- Living area:2,538 sq. ft.
Heating and cooling
- Cooling:Electric
- Heating:Forced Air Gas
Structure and exterior
- Roof:Composition
- Year built:1992
- Building area:2,538 sq. ft.
Schools
- High school:Olathe East
- Middle school:California Trail
- Elementary school:Pleasant Ridge
Utilities
- Water:City/Public
- Sewer:Public Sewer
Finances and disclosures
- Price:$475,000
- Price per sq. ft.:$187.16
New listings near 11207 W 116th Terrace
- New
 $450,000Active3 beds 3 baths2,401 sq. ft.
$450,000Active3 beds 3 baths2,401 sq. ft.6907 W 129 Place, Leawood, KS 66209
MLS# 2568732Listed by: COMPASS REALTY GROUP - New
 $1,050,000Active6 beds 8 baths5,015 sq. ft.
$1,050,000Active6 beds 8 baths5,015 sq. ft.18309 Monrovia Street, Overland Park, KS 66013
MLS# 2568491Listed by: WEICHERT, REALTORS WELCH & COM - Open Sat, 12 to 3pmNew
 $649,950Active4 beds 5 baths4,237 sq. ft.
$649,950Active4 beds 5 baths4,237 sq. ft.13816 Haskins Street, Overland Park, KS 66221
MLS# 2568942Listed by: PLATINUM HOMES, INC. - Open Thu, 5 to 7pm
 $640,000Active4 beds 5 baths3,758 sq. ft.
$640,000Active4 beds 5 baths3,758 sq. ft.13119 Hadley Street, Overland Park, KS 66213
MLS# 2565723Listed by: REECENICHOLS - LEAWOOD  $153,500Active1 beds 1 baths828 sq. ft.
$153,500Active1 beds 1 baths828 sq. ft.7433 W 102nd Court, Overland Park, KS 66212
MLS# 2565897Listed by: REAL BROKER, LLC- Open Sat, 12 to 2pm
 $615,000Active4 beds 5 baths3,936 sq. ft.
$615,000Active4 beds 5 baths3,936 sq. ft.12914 Goddard Avenue, Overland Park, KS 66213
MLS# 2566285Listed by: RE/MAX REALTY SUBURBAN INC  $509,950Active3 beds 2 baths1,860 sq. ft.
$509,950Active3 beds 2 baths1,860 sq. ft.9525 Buena Vista Street, Overland Park, KS 66207
MLS# 2566406Listed by: RE/MAX STATE LINE- New
 $425,000Active3 beds 4 baths2,029 sq. ft.
$425,000Active3 beds 4 baths2,029 sq. ft.12565 Glenwood Street, Overland Park, KS 66209
MLS# 2567228Listed by: REECENICHOLS - LEAWOOD - New
 $500,000Active4 beds 4 baths2,998 sq. ft.
$500,000Active4 beds 4 baths2,998 sq. ft.9975 Marty Street, Overland Park, KS 66212
MLS# 2567341Listed by: RE/MAX STATE LINE - New
 $415,000Active5 beds 2 baths1,762 sq. ft.
$415,000Active5 beds 2 baths1,762 sq. ft.9121 Hayes Drive, Overland Park, KS 66212
MLS# 2567948Listed by: YOUR FUTURE ADDRESS, LLC
