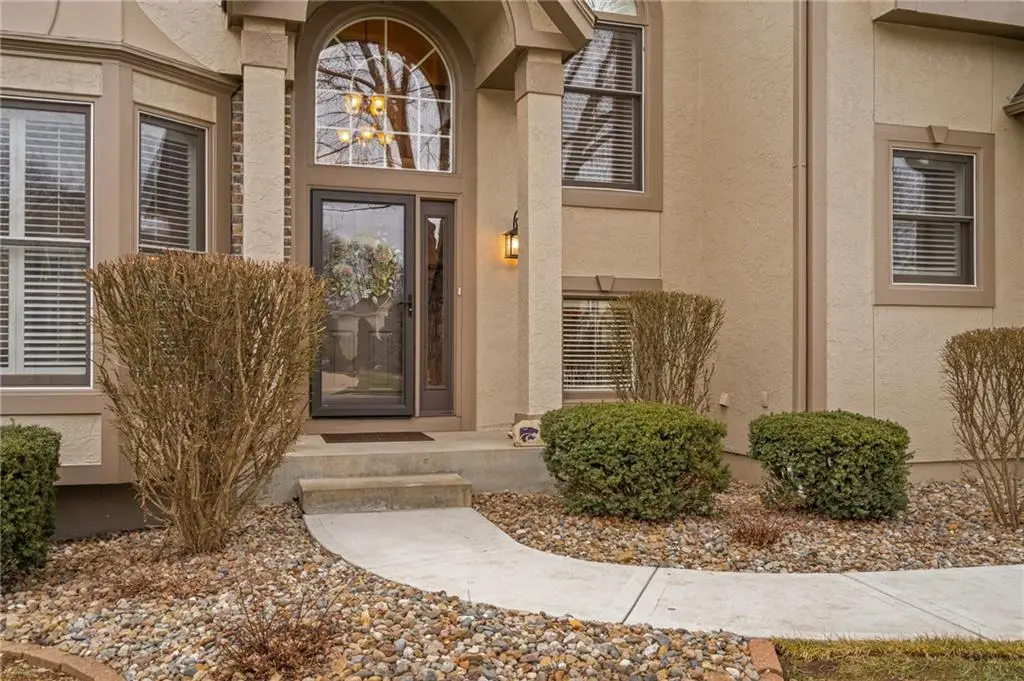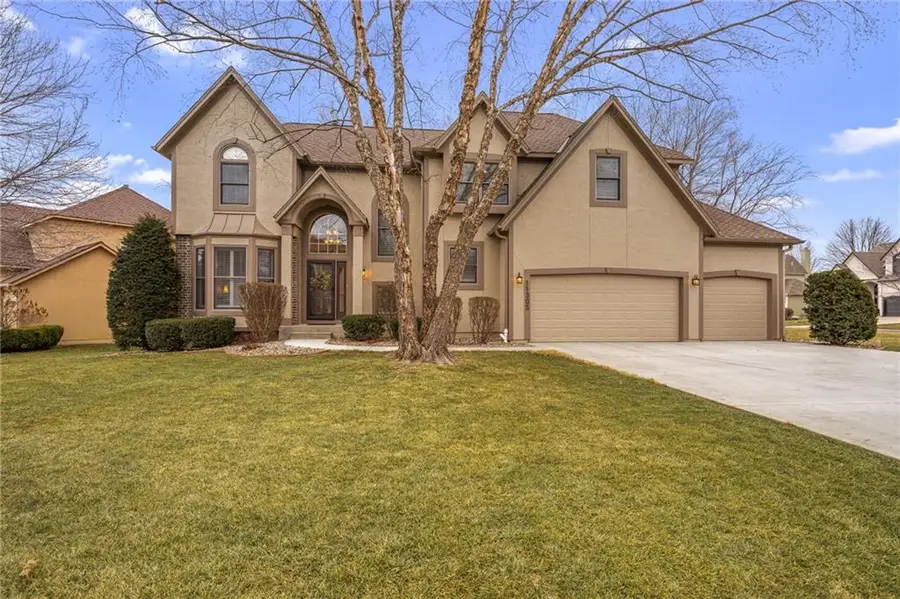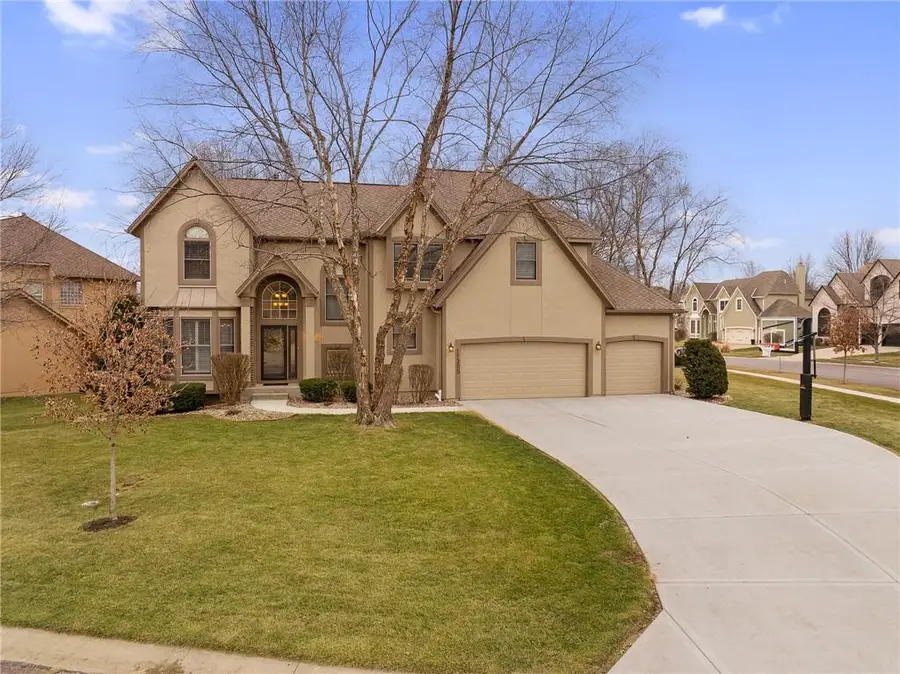11305 W 140 Place, Overland Park, KS 66221
Local realty services provided by:ERA McClain Brothers



11305 W 140 Place,Overland Park, KS 66221
$650,000
- 5 Beds
- 5 Baths
- 4,013 sq. ft.
- Single family
- Pending
Listed by:judy mitchell
Office:reecenichols -johnson county w
MLS#:2565511
Source:MOKS_HL
Price summary
- Price:$650,000
- Price per sq. ft.:$161.97
- Monthly HOA dues:$58.33
About this home
DREAMY CORNER LOT LIVING IN BLUE VALLEY SCHOOLS!! Welcome to your forever home nestled in a picturesque corner lot in the coveted Blue Valley School District-where charm, space, and thoughtful upgrades come together in perfect harmony. Step inside to soaring ceilings and a graceful open staircase that leads to four generously sized bedrooms, including a luxurious primary suite that opens to a private office lined with custom shelving-perfect for your morning coffee or work-from-home haven. The spa-like master bath is a true retreat, complete with heated floors that will warm your toes and your soul. The main level is made for memory-making-from casual dinners in the open kitchen and great room to holiday feasts in the elegant formal dining room. A gorgeous living room with classic charm rounds out the main floor, giving you space to gather and unwind. Head downstairs to a sun lit basement with daylight windows, a spacious rec room for game nights or movie marathons, plus a fifth bedroom and 3/4 bath. Ideal for guests or multigenerational living. Outside, you'll fall in love with the massive new driveway (Hello, pick-up basketball games!) and a beautifully landscaped yard with mature trees, sprinkler system, and trails nearby for sunset strolls. With 4 full and one 1/2 baths, dual HVAC systems, and plenty of flexible living space, this home offers comfort, style, and smart functionality in one beautiful package. This one checks every box; don't let it slip away. Selling agent is the mother of one of the sellers.
Contact an agent
Home facts
- Year built:1998
- Listing Id #:2565511
- Added:161 day(s) ago
- Updated:August 04, 2025 at 03:02 PM
Rooms and interior
- Bedrooms:5
- Total bathrooms:5
- Full bathrooms:4
- Half bathrooms:1
- Living area:4,013 sq. ft.
Heating and cooling
- Cooling:Electric, Zoned
- Heating:Forced Air Gas, Zoned
Structure and exterior
- Roof:Composition
- Year built:1998
- Building area:4,013 sq. ft.
Schools
- High school:Blue Valley NW
- Middle school:Harmony
- Elementary school:Harmony
Utilities
- Water:City/Public
- Sewer:Public Sewer
Finances and disclosures
- Price:$650,000
- Price per sq. ft.:$161.97
New listings near 11305 W 140 Place
- New
 $1,050,000Active6 beds 8 baths5,015 sq. ft.
$1,050,000Active6 beds 8 baths5,015 sq. ft.18309 Monrovia Street, Overland Park, KS 66013
MLS# 2568491Listed by: WEICHERT, REALTORS WELCH & COM - Open Sat, 12 to 3pmNew
 $649,950Active4 beds 5 baths4,237 sq. ft.
$649,950Active4 beds 5 baths4,237 sq. ft.13816 Haskins Street, Overland Park, KS 66221
MLS# 2568942Listed by: PLATINUM HOMES, INC. - Open Thu, 5 to 7pm
 $640,000Active4 beds 5 baths3,758 sq. ft.
$640,000Active4 beds 5 baths3,758 sq. ft.13119 Hadley Street, Overland Park, KS 66213
MLS# 2565723Listed by: REECENICHOLS - LEAWOOD  $153,500Active1 beds 1 baths828 sq. ft.
$153,500Active1 beds 1 baths828 sq. ft.7433 W 102nd Court, Overland Park, KS 66212
MLS# 2565897Listed by: REAL BROKER, LLC $615,000Active4 beds 5 baths3,936 sq. ft.
$615,000Active4 beds 5 baths3,936 sq. ft.12914 Goddard Avenue, Overland Park, KS 66213
MLS# 2566285Listed by: RE/MAX REALTY SUBURBAN INC $509,950Active3 beds 2 baths1,860 sq. ft.
$509,950Active3 beds 2 baths1,860 sq. ft.9525 Buena Vista Street, Overland Park, KS 66207
MLS# 2566406Listed by: RE/MAX STATE LINE- New
 $425,000Active3 beds 4 baths2,029 sq. ft.
$425,000Active3 beds 4 baths2,029 sq. ft.12565 Glenwood Street, Overland Park, KS 66209
MLS# 2567228Listed by: REECENICHOLS - LEAWOOD - New
 $500,000Active4 beds 4 baths2,998 sq. ft.
$500,000Active4 beds 4 baths2,998 sq. ft.9975 Marty Street, Overland Park, KS 66212
MLS# 2567341Listed by: RE/MAX STATE LINE - New
 $415,000Active5 beds 2 baths1,762 sq. ft.
$415,000Active5 beds 2 baths1,762 sq. ft.9121 Hayes Drive, Overland Park, KS 66212
MLS# 2567948Listed by: YOUR FUTURE ADDRESS, LLC - New
 $325,000Active2 beds 3 baths1,617 sq. ft.
$325,000Active2 beds 3 baths1,617 sq. ft.11924 Grandview Street, Overland Park, KS 66213
MLS# 2567949Listed by: YOUR FUTURE ADDRESS, LLC
