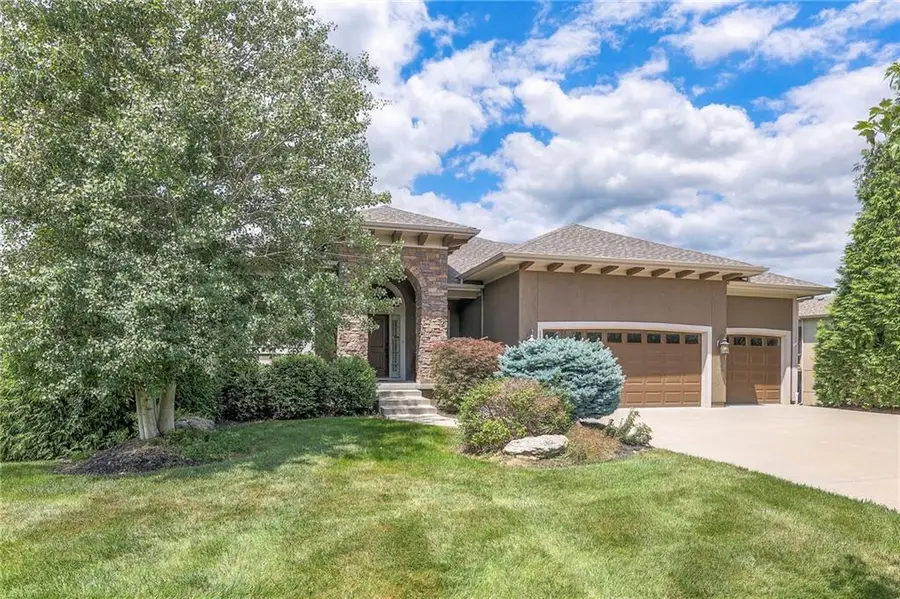11308 W 154th Street, Overland Park, KS 66221
Local realty services provided by:ERA McClain Brothers



Listed by:hendrix group
Office:real broker, llc.
MLS#:2559865
Source:MOKS_HL
Price summary
- Price:$775,000
- Price per sq. ft.:$252.28
- Monthly HOA dues:$145.83
About this home
Stunning Reverse 1.5-story in beautiful Bluestem! This home sits on a spacious lot and offers serene views of protected greenspace. Inside, the open great room showcases soaring ceilings with rustic beams and a striking see-through stone fireplace that connects to the covered deck. The chef’s kitchen is a dream with an oversized island and a spacious walk-in pantry. The main level boasts a generous primary suite with private access to the covered deck, perfect for morning coffee or an evening wind-down. Enjoy a spa-like experience in the oversized shower with multiple shower heads and double vanity. The main floor also features a convenient laundry room with a utility sink and abundant storage, as well as a second bedroom/office with a private ensuite, cozy window seat, and ample natural light, ideal for guests or a quiet workspace. The finished walk-out lower level offers large windows, natural light, two additional bedrooms, a rec room with a bar, and plenty of unfinished space for storage, hobbies, or future expansion. The roof is 1 year NEW! Enjoy Bluestem amenities - a 6-acre pond with scenic walking trails, pool, playground, basketball court, and green space abounds! Be a part of a true community with regular neighborhood activities - holiday hayrides, egg hunts, 4th of July parades, pool parties and more! Award winning Blue Valley School District! Welcome Home!
Taxes and SqFt per county record. Room sizes approx. No preferences or limitations or discrimination because of any of the protected classes under Fair Housing.
Contact an agent
Home facts
- Year built:2011
- Listing Id #:2559865
- Added:21 day(s) ago
- Updated:July 27, 2025 at 07:43 AM
Rooms and interior
- Bedrooms:4
- Total bathrooms:4
- Full bathrooms:3
- Half bathrooms:1
- Living area:3,072 sq. ft.
Heating and cooling
- Cooling:Electric
- Heating:Natural Gas
Structure and exterior
- Roof:Composition
- Year built:2011
- Building area:3,072 sq. ft.
Schools
- High school:Blue Valley Southwest
- Middle school:Aubry Bend
- Elementary school:Timber Creek
Utilities
- Water:City/Public
- Sewer:Public Sewer
Finances and disclosures
- Price:$775,000
- Price per sq. ft.:$252.28
New listings near 11308 W 154th Street
- New
 $1,050,000Active6 beds 8 baths5,015 sq. ft.
$1,050,000Active6 beds 8 baths5,015 sq. ft.18309 Monrovia Street, Overland Park, KS 66013
MLS# 2568491Listed by: WEICHERT, REALTORS WELCH & COM - Open Sat, 12 to 3pmNew
 $649,950Active4 beds 5 baths4,237 sq. ft.
$649,950Active4 beds 5 baths4,237 sq. ft.13816 Haskins Street, Overland Park, KS 66221
MLS# 2568942Listed by: PLATINUM HOMES, INC. - Open Thu, 5 to 7pm
 $640,000Active4 beds 5 baths3,758 sq. ft.
$640,000Active4 beds 5 baths3,758 sq. ft.13119 Hadley Street, Overland Park, KS 66213
MLS# 2565723Listed by: REECENICHOLS - LEAWOOD  $153,500Active1 beds 1 baths828 sq. ft.
$153,500Active1 beds 1 baths828 sq. ft.7433 W 102nd Court, Overland Park, KS 66212
MLS# 2565897Listed by: REAL BROKER, LLC $615,000Active4 beds 5 baths3,936 sq. ft.
$615,000Active4 beds 5 baths3,936 sq. ft.12914 Goddard Avenue, Overland Park, KS 66213
MLS# 2566285Listed by: RE/MAX REALTY SUBURBAN INC $509,950Active3 beds 2 baths1,860 sq. ft.
$509,950Active3 beds 2 baths1,860 sq. ft.9525 Buena Vista Street, Overland Park, KS 66207
MLS# 2566406Listed by: RE/MAX STATE LINE- New
 $425,000Active3 beds 4 baths2,029 sq. ft.
$425,000Active3 beds 4 baths2,029 sq. ft.12565 Glenwood Street, Overland Park, KS 66209
MLS# 2567228Listed by: REECENICHOLS - LEAWOOD - New
 $500,000Active4 beds 4 baths2,998 sq. ft.
$500,000Active4 beds 4 baths2,998 sq. ft.9975 Marty Street, Overland Park, KS 66212
MLS# 2567341Listed by: RE/MAX STATE LINE - New
 $415,000Active5 beds 2 baths1,762 sq. ft.
$415,000Active5 beds 2 baths1,762 sq. ft.9121 Hayes Drive, Overland Park, KS 66212
MLS# 2567948Listed by: YOUR FUTURE ADDRESS, LLC - New
 $325,000Active2 beds 3 baths1,617 sq. ft.
$325,000Active2 beds 3 baths1,617 sq. ft.11924 Grandview Street, Overland Park, KS 66213
MLS# 2567949Listed by: YOUR FUTURE ADDRESS, LLC
