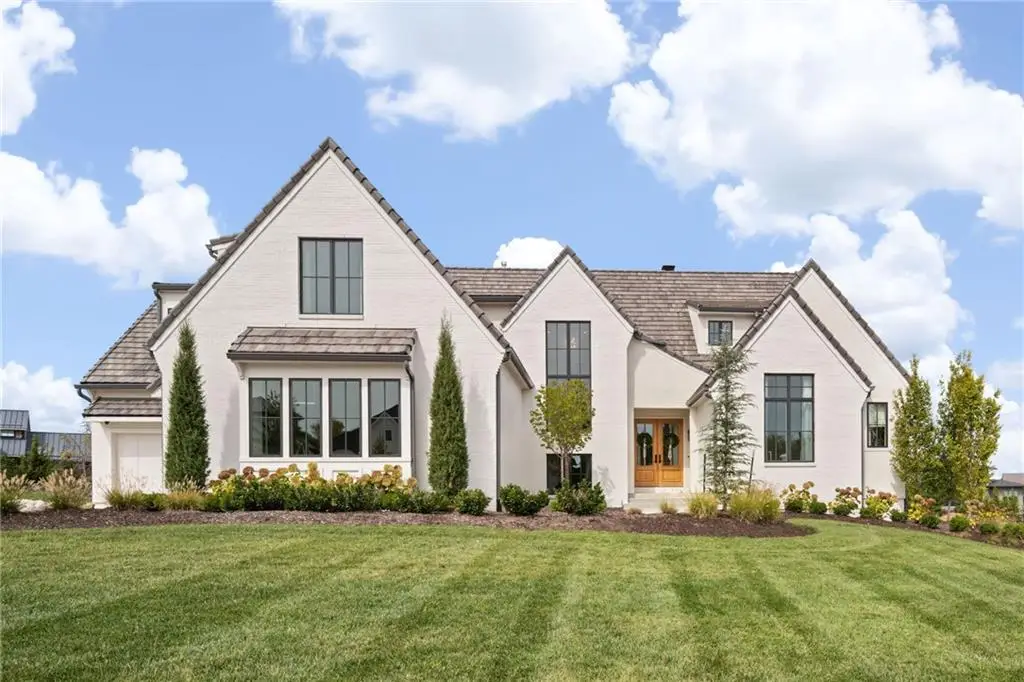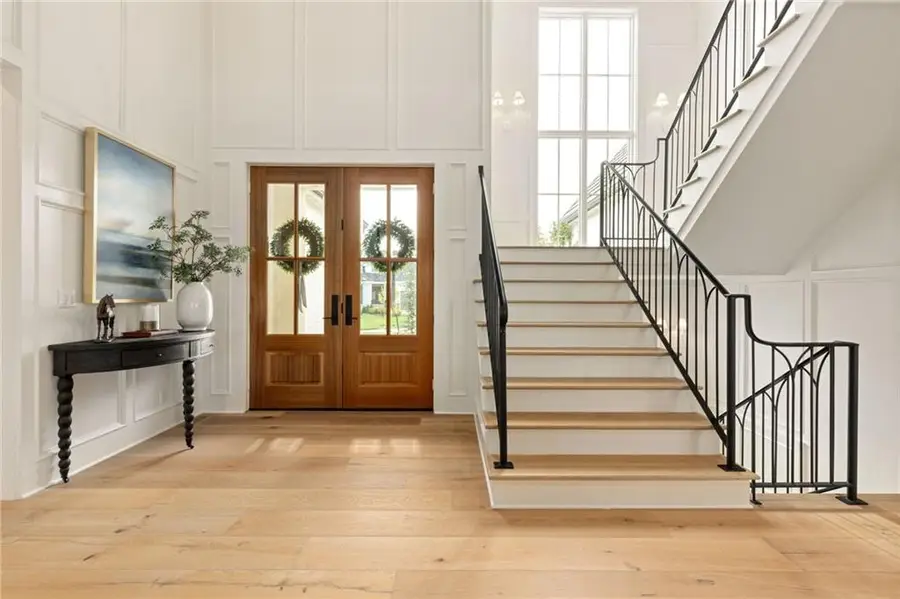11316 W 170th Terrace, Overland Park, KS 66221
Local realty services provided by:ERA McClain Brothers



11316 W 170th Terrace,Overland Park, KS 66221
$3,500,000
- 6 Beds
- 8 Baths
- 6,281 sq. ft.
- Single family
- Active
Listed by:kristin malfer
Office:compass realty group
MLS#:2541790
Source:MOKS_HL
Price summary
- Price:$3,500,000
- Price per sq. ft.:$557.24
- Monthly HOA dues:$122.92
About this home
Step into an extraordinary expression of luxury, where exceptional design and exquisite finishes converge in perfect harmony. Every inch of this custom-built estate has been meticulously curated to embody refined living—beginning with wide-plank European white oak floors that lead you through sun-drenched, elegantly proportioned interiors.
At the heart of the home, the gourmet kitchen commands attention with its rare, imported Lacanche range from France, honed marble surfaces, and artisan-crafted cabinetry—creating a culinary space as beautiful as it is functional. Seamlessly connected living and dining areas exude sophistication, ideal for both intimate gatherings and grand entertaining.
Indulge in the sanctuary of the spa-like primary suite, where floor-to-ceiling marble, a volcanic resin soaking tub, and serene design details redefine relaxation. The home continues to unfold with five additional en-suite bedrooms, dual home offices, a spacious loft, and a creative maker’s studio—each space designed with intention and artistry.
The finished lower level is a retreat unto itself, offering a high-end media lounge with built-in surround sound, an expansive recreation area, and a private fitness room. Step outside to your personal resort: a stunning pool surrounded by lush landscaping, a covered grilling pavilion, and generous outdoor living space—all set against nearly two acres of adjoining green space for unmatched privacy and serenity.
Equipped with a fully integrated Crestron smart home system, this residence offers effortless control of lighting, sound, climate, and entertainment. Perfectly sited on a manicured .61-acre lot, this home is more than a place to live—it’s an experience designed for those who seek the exceptional.
Contact an agent
Home facts
- Year built:2024
- Listing Id #:2541790
- Added:129 day(s) ago
- Updated:July 17, 2025 at 06:41 PM
Rooms and interior
- Bedrooms:6
- Total bathrooms:8
- Full bathrooms:6
- Half bathrooms:2
- Living area:6,281 sq. ft.
Heating and cooling
- Cooling:Electric, Heat Pump, Zoned
- Heating:Heat Pump, Natural Gas, Zoned
Structure and exterior
- Roof:Concrete
- Year built:2024
- Building area:6,281 sq. ft.
Schools
- High school:Blue Valley Southwest
- Middle school:Aubry Bend
- Elementary school:Aspen Grove
Utilities
- Water:City/Public
- Sewer:Public Sewer
Finances and disclosures
- Price:$3,500,000
- Price per sq. ft.:$557.24
New listings near 11316 W 170th Terrace
- New
 $450,000Active3 beds 3 baths2,401 sq. ft.
$450,000Active3 beds 3 baths2,401 sq. ft.6907 W 129 Place, Leawood, KS 66209
MLS# 2568732Listed by: COMPASS REALTY GROUP - New
 $1,050,000Active6 beds 8 baths5,015 sq. ft.
$1,050,000Active6 beds 8 baths5,015 sq. ft.18309 Monrovia Street, Overland Park, KS 66013
MLS# 2568491Listed by: WEICHERT, REALTORS WELCH & COM - Open Sat, 12 to 3pmNew
 $649,950Active4 beds 5 baths4,237 sq. ft.
$649,950Active4 beds 5 baths4,237 sq. ft.13816 Haskins Street, Overland Park, KS 66221
MLS# 2568942Listed by: PLATINUM HOMES, INC. - Open Thu, 5 to 7pm
 $640,000Active4 beds 5 baths3,758 sq. ft.
$640,000Active4 beds 5 baths3,758 sq. ft.13119 Hadley Street, Overland Park, KS 66213
MLS# 2565723Listed by: REECENICHOLS - LEAWOOD  $153,500Active1 beds 1 baths828 sq. ft.
$153,500Active1 beds 1 baths828 sq. ft.7433 W 102nd Court, Overland Park, KS 66212
MLS# 2565897Listed by: REAL BROKER, LLC $615,000Active4 beds 5 baths3,936 sq. ft.
$615,000Active4 beds 5 baths3,936 sq. ft.12914 Goddard Avenue, Overland Park, KS 66213
MLS# 2566285Listed by: RE/MAX REALTY SUBURBAN INC $509,950Active3 beds 2 baths1,860 sq. ft.
$509,950Active3 beds 2 baths1,860 sq. ft.9525 Buena Vista Street, Overland Park, KS 66207
MLS# 2566406Listed by: RE/MAX STATE LINE- New
 $425,000Active3 beds 4 baths2,029 sq. ft.
$425,000Active3 beds 4 baths2,029 sq. ft.12565 Glenwood Street, Overland Park, KS 66209
MLS# 2567228Listed by: REECENICHOLS - LEAWOOD - New
 $500,000Active4 beds 4 baths2,998 sq. ft.
$500,000Active4 beds 4 baths2,998 sq. ft.9975 Marty Street, Overland Park, KS 66212
MLS# 2567341Listed by: RE/MAX STATE LINE - New
 $415,000Active5 beds 2 baths1,762 sq. ft.
$415,000Active5 beds 2 baths1,762 sq. ft.9121 Hayes Drive, Overland Park, KS 66212
MLS# 2567948Listed by: YOUR FUTURE ADDRESS, LLC
