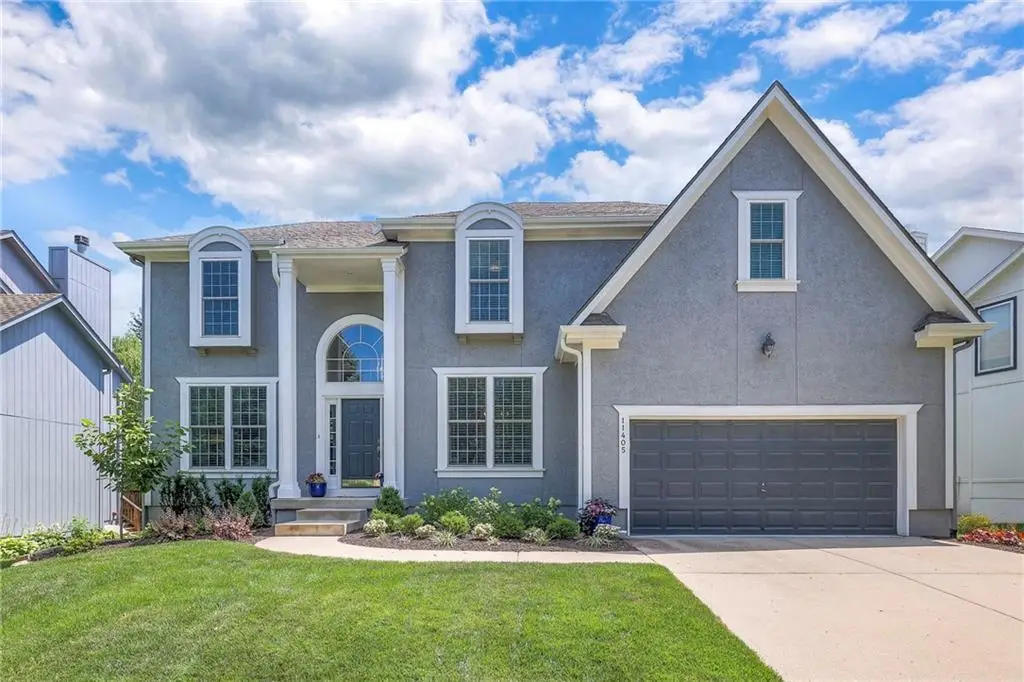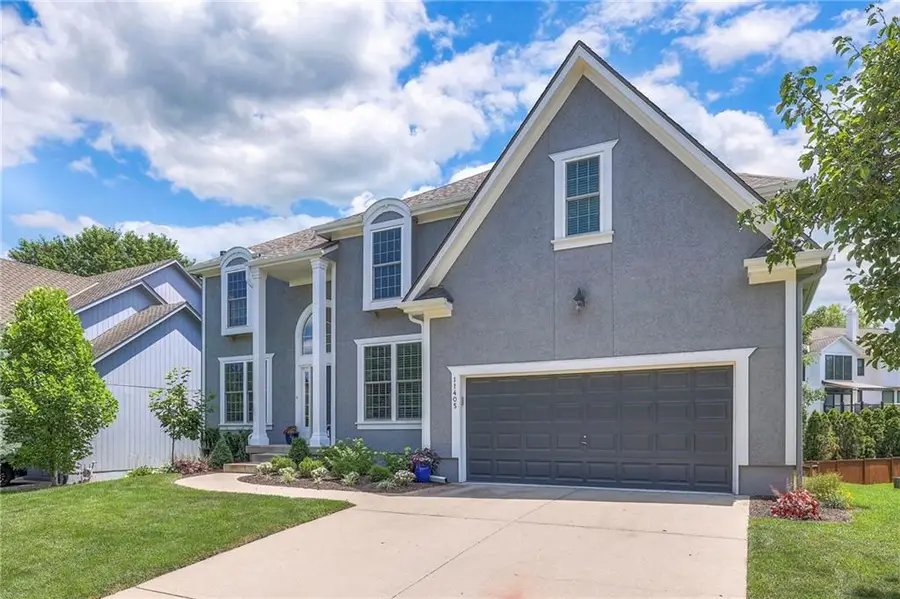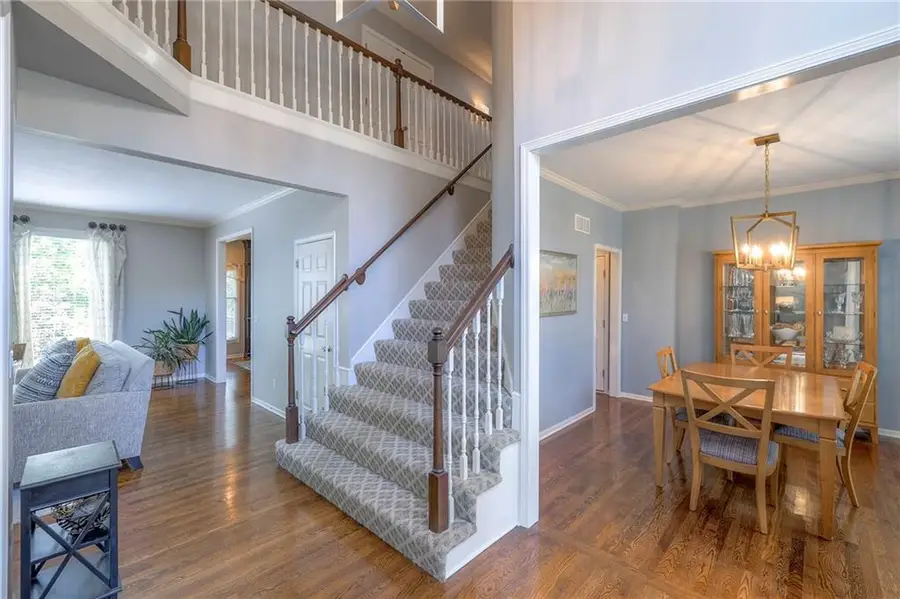11405 W 143 Terrace, Overland Park, KS 66221
Local realty services provided by:ERA High Pointe Realty



11405 W 143 Terrace,Overland Park, KS 66221
$599,950
- 4 Beds
- 5 Baths
- 3,330 sq. ft.
- Single family
- Pending
Listed by:therese hinds
Office:reecenichols- leawood town center
MLS#:2558235
Source:MOKS_HL
Price summary
- Price:$599,950
- Price per sq. ft.:$180.17
- Monthly HOA dues:$70.83
About this home
Turnkey Luxury in Wilshire South! Located in the coveted Blue Valley School District, this Beautifully Updated 2 Story Home features a New roof, gutters, flooring, fresh paint, an Updated Kitchen, and a fully Remodeled spa-like primary ensuite. The light-filled interior boasts hardwood floors, spacious living and dining areas, a stone hearth room, and a granite/stainless kitchen with breakfast area. Upstairs, enjoy a peaceful primary suite with sitting area, freestanding tub, and walk-in shower, plus 3 more bedrooms and a remodeled laundry room. The finished lower level offers a large rec room, wet bar, full bath, and flex/office space. Relax outside on the expansive deck in your private, tree-lined backyard. HUGE 3 car tandem garage offers added storage or parking flexibility. Well maintained and loved! Just a few homes from the heated neighborhood pool—live like you're on vacation every day. Impeccably maintained and move-in ready—this home checks all the boxes. Schedule your showing today!
Contact an agent
Home facts
- Year built:1998
- Listing Id #:2558235
- Added:27 day(s) ago
- Updated:August 10, 2025 at 03:03 PM
Rooms and interior
- Bedrooms:4
- Total bathrooms:5
- Full bathrooms:4
- Half bathrooms:1
- Living area:3,330 sq. ft.
Heating and cooling
- Cooling:Electric
- Heating:Natural Gas
Structure and exterior
- Roof:Composition
- Year built:1998
- Building area:3,330 sq. ft.
Schools
- High school:Blue Valley Southwest
- Middle school:Aubry Bend
- Elementary school:Morse
Utilities
- Water:City/Public
- Sewer:Public Sewer
Finances and disclosures
- Price:$599,950
- Price per sq. ft.:$180.17
New listings near 11405 W 143 Terrace
- New
 $1,050,000Active6 beds 8 baths5,015 sq. ft.
$1,050,000Active6 beds 8 baths5,015 sq. ft.18309 Monrovia Street, Overland Park, KS 66013
MLS# 2568491Listed by: WEICHERT, REALTORS WELCH & COM - Open Sat, 12 to 3pmNew
 $649,950Active4 beds 5 baths4,237 sq. ft.
$649,950Active4 beds 5 baths4,237 sq. ft.13816 Haskins Street, Overland Park, KS 66221
MLS# 2568942Listed by: PLATINUM HOMES, INC. - Open Thu, 5 to 7pm
 $640,000Active4 beds 5 baths3,758 sq. ft.
$640,000Active4 beds 5 baths3,758 sq. ft.13119 Hadley Street, Overland Park, KS 66213
MLS# 2565723Listed by: REECENICHOLS - LEAWOOD  $153,500Active1 beds 1 baths828 sq. ft.
$153,500Active1 beds 1 baths828 sq. ft.7433 W 102nd Court, Overland Park, KS 66212
MLS# 2565897Listed by: REAL BROKER, LLC $615,000Active4 beds 5 baths3,936 sq. ft.
$615,000Active4 beds 5 baths3,936 sq. ft.12914 Goddard Avenue, Overland Park, KS 66213
MLS# 2566285Listed by: RE/MAX REALTY SUBURBAN INC $509,950Active3 beds 2 baths1,860 sq. ft.
$509,950Active3 beds 2 baths1,860 sq. ft.9525 Buena Vista Street, Overland Park, KS 66207
MLS# 2566406Listed by: RE/MAX STATE LINE- New
 $425,000Active3 beds 4 baths2,029 sq. ft.
$425,000Active3 beds 4 baths2,029 sq. ft.12565 Glenwood Street, Overland Park, KS 66209
MLS# 2567228Listed by: REECENICHOLS - LEAWOOD - New
 $500,000Active4 beds 4 baths2,998 sq. ft.
$500,000Active4 beds 4 baths2,998 sq. ft.9975 Marty Street, Overland Park, KS 66212
MLS# 2567341Listed by: RE/MAX STATE LINE - New
 $415,000Active5 beds 2 baths1,762 sq. ft.
$415,000Active5 beds 2 baths1,762 sq. ft.9121 Hayes Drive, Overland Park, KS 66212
MLS# 2567948Listed by: YOUR FUTURE ADDRESS, LLC - New
 $325,000Active2 beds 3 baths1,617 sq. ft.
$325,000Active2 beds 3 baths1,617 sq. ft.11924 Grandview Street, Overland Park, KS 66213
MLS# 2567949Listed by: YOUR FUTURE ADDRESS, LLC
