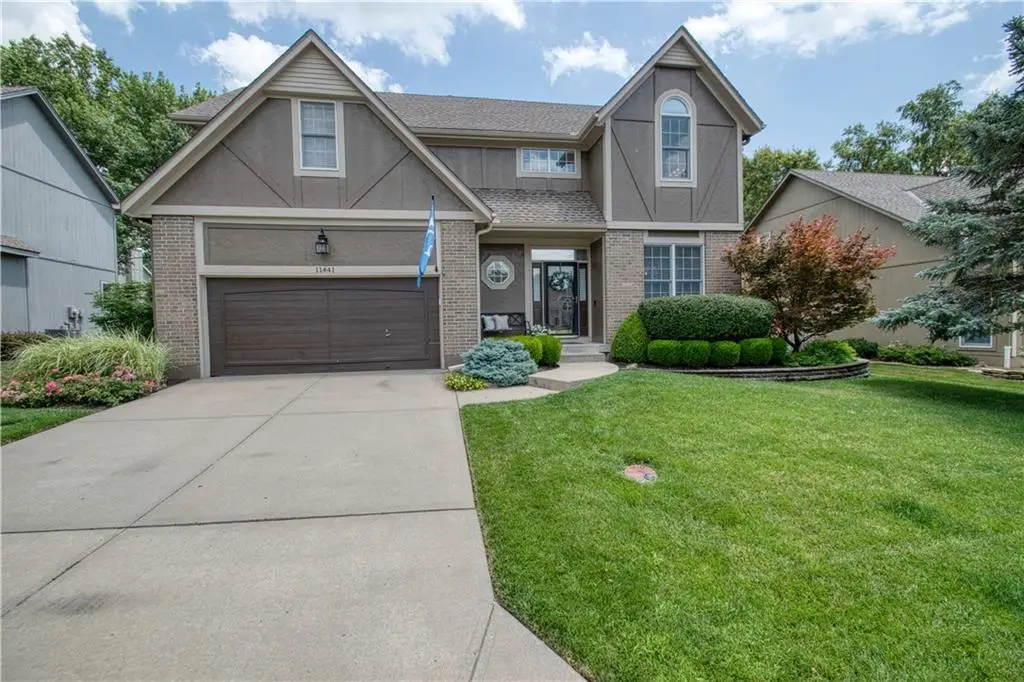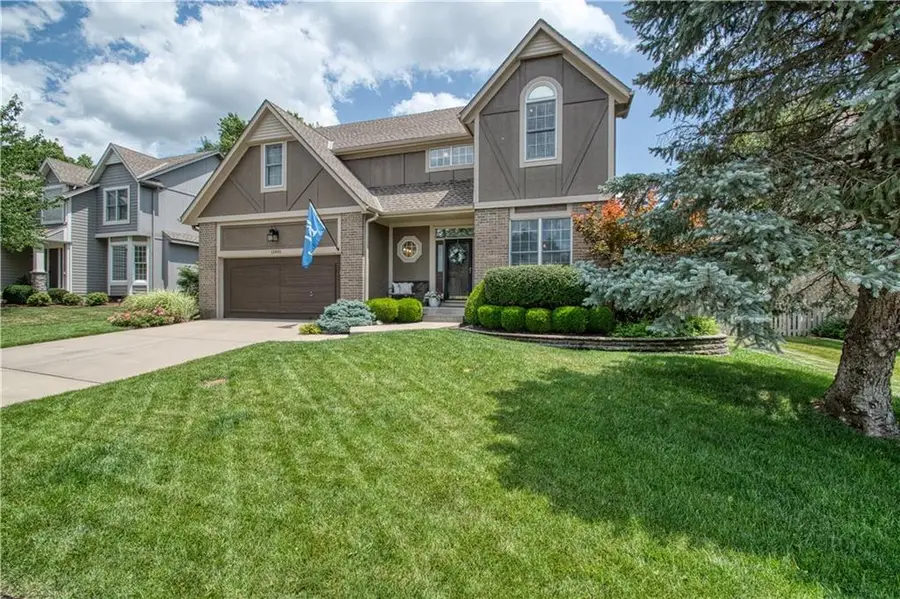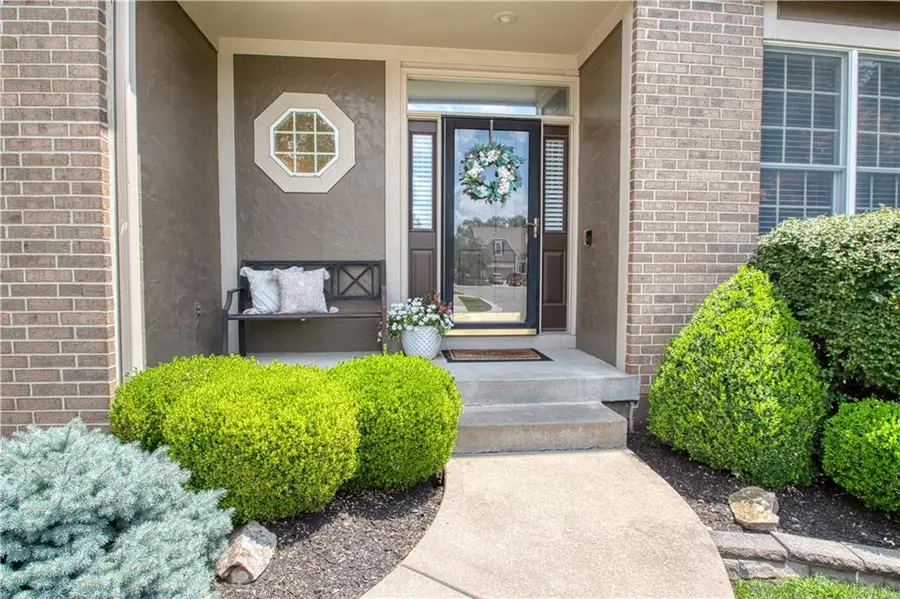11441 King Lane, Overland Park, KS 66210
Local realty services provided by:ERA McClain Brothers



Listed by:tammy bernhardt
Office:keller williams realty partners inc.
MLS#:2563276
Source:MOKS_HL
Price summary
- Price:$475,000
- Price per sq. ft.:$142.26
- Monthly HOA dues:$66.5
About this home
You Will Say WOW!!!! Beautifully Updated Park Crossing 2 Story* 4 Bedrooms* 2.1 Baths*Finished Basement!!!!
Nice Sized Great Room with Stunning Fireplace and Wall of Windows* Cheerful Kitchen with White Cabinets, Quartz Countertops*Stainless Appliances including Refrigerator*White Subway Backsplash*Cute Breakfast Area with Banquette Seating & Table*Formal Dining Room*Updated Tile Floor& Vanity in the Half Bath*Open Feel Stairway with Newer Carpet, Iron Spindles & Light Filled Landing*Primary Suite includes Sitting Room*Access to Covered Coffee/Martini Deck* Primary Bath with Jetted Tub & Separate Walkin Shower, Walkin Closet*3 Additional Bedrooms* Nice Sized Convenient Bedroom Level Laundry Room*Finished Basement with Family Room & Flex Room for Work Out Space/Craft, Play Room or Office*Fun Under Stairs Play Nook*Shelved Storage Area*Oversized Patio with Natural Eastside Shade*Pretty Landscaping*Wood Fencing*Sprinkler System*Great Curb Appeal* Subdivision Pool, Park & Play Area*Quick to Highway, Restaurants & Shopping* Award Winning Olathe Schools
Contact an agent
Home facts
- Year built:1996
- Listing Id #:2563276
- Added:27 day(s) ago
- Updated:July 20, 2025 at 03:02 PM
Rooms and interior
- Bedrooms:4
- Total bathrooms:3
- Full bathrooms:2
- Half bathrooms:1
- Living area:3,339 sq. ft.
Heating and cooling
- Cooling:Electric
- Heating:Forced Air Gas
Structure and exterior
- Roof:Composition
- Year built:1996
- Building area:3,339 sq. ft.
Schools
- High school:Olathe East
- Middle school:California Trail
- Elementary school:Pleasant Ridge
Utilities
- Water:City/Public
- Sewer:Public Sewer
Finances and disclosures
- Price:$475,000
- Price per sq. ft.:$142.26
New listings near 11441 King Lane
- New
 $1,050,000Active6 beds 8 baths5,015 sq. ft.
$1,050,000Active6 beds 8 baths5,015 sq. ft.18309 Monrovia Street, Overland Park, KS 66013
MLS# 2568491Listed by: WEICHERT, REALTORS WELCH & COM - Open Sat, 12 to 3pmNew
 $649,950Active4 beds 5 baths4,237 sq. ft.
$649,950Active4 beds 5 baths4,237 sq. ft.13816 Haskins Street, Overland Park, KS 66221
MLS# 2568942Listed by: PLATINUM HOMES, INC. - Open Thu, 5 to 7pm
 $640,000Active4 beds 5 baths3,758 sq. ft.
$640,000Active4 beds 5 baths3,758 sq. ft.13119 Hadley Street, Overland Park, KS 66213
MLS# 2565723Listed by: REECENICHOLS - LEAWOOD  $153,500Active1 beds 1 baths828 sq. ft.
$153,500Active1 beds 1 baths828 sq. ft.7433 W 102nd Court, Overland Park, KS 66212
MLS# 2565897Listed by: REAL BROKER, LLC $615,000Active4 beds 5 baths3,936 sq. ft.
$615,000Active4 beds 5 baths3,936 sq. ft.12914 Goddard Avenue, Overland Park, KS 66213
MLS# 2566285Listed by: RE/MAX REALTY SUBURBAN INC $509,950Active3 beds 2 baths1,860 sq. ft.
$509,950Active3 beds 2 baths1,860 sq. ft.9525 Buena Vista Street, Overland Park, KS 66207
MLS# 2566406Listed by: RE/MAX STATE LINE- New
 $425,000Active3 beds 4 baths2,029 sq. ft.
$425,000Active3 beds 4 baths2,029 sq. ft.12565 Glenwood Street, Overland Park, KS 66209
MLS# 2567228Listed by: REECENICHOLS - LEAWOOD - New
 $500,000Active4 beds 4 baths2,998 sq. ft.
$500,000Active4 beds 4 baths2,998 sq. ft.9975 Marty Street, Overland Park, KS 66212
MLS# 2567341Listed by: RE/MAX STATE LINE - New
 $415,000Active5 beds 2 baths1,762 sq. ft.
$415,000Active5 beds 2 baths1,762 sq. ft.9121 Hayes Drive, Overland Park, KS 66212
MLS# 2567948Listed by: YOUR FUTURE ADDRESS, LLC - New
 $325,000Active2 beds 3 baths1,617 sq. ft.
$325,000Active2 beds 3 baths1,617 sq. ft.11924 Grandview Street, Overland Park, KS 66213
MLS# 2567949Listed by: YOUR FUTURE ADDRESS, LLC
