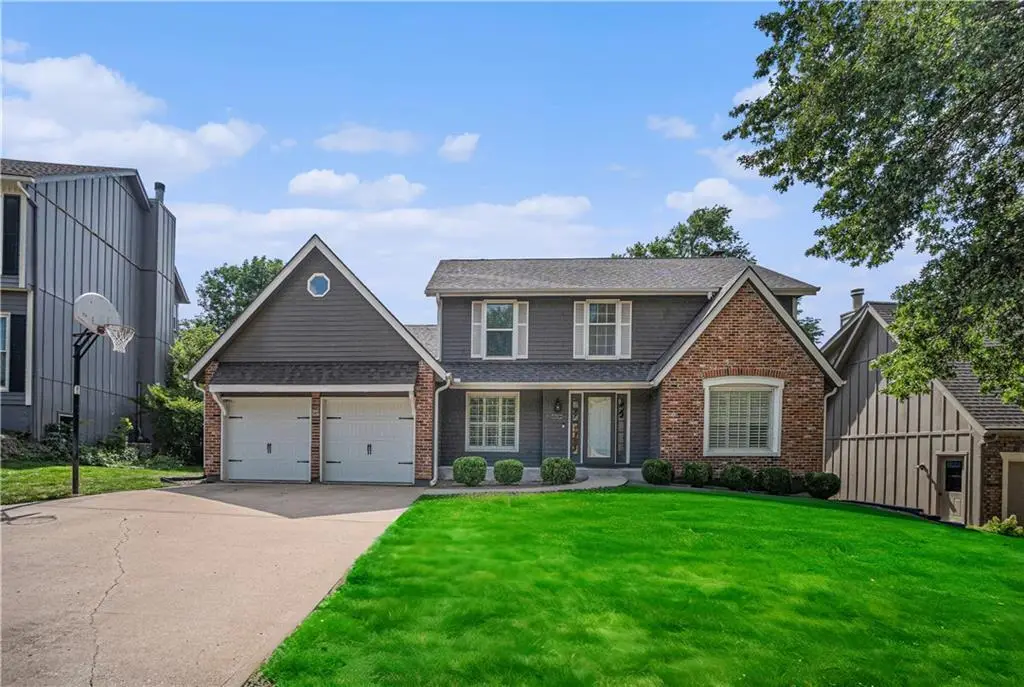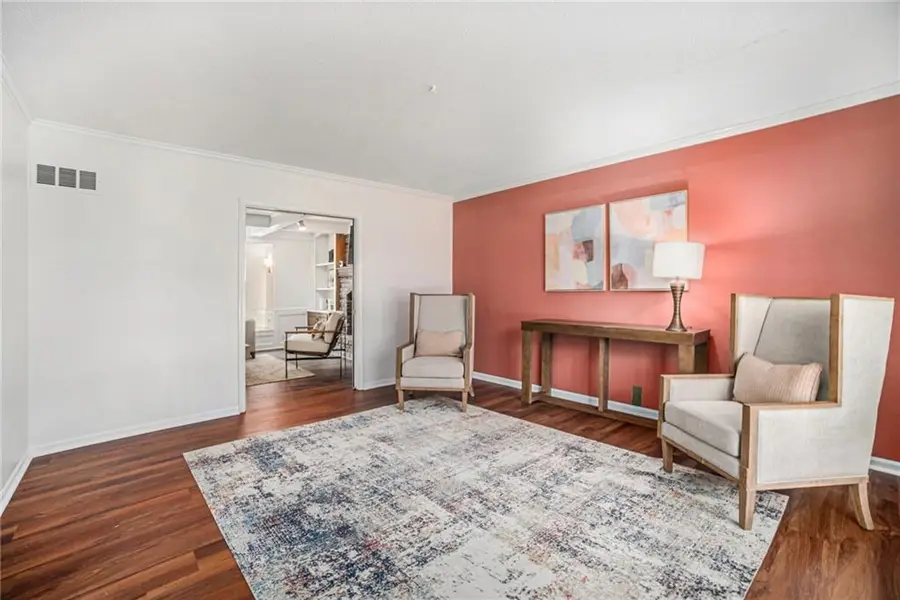11512 Newton Street, Overland Park, KS 66210
Local realty services provided by:ERA McClain Brothers



11512 Newton Street,Overland Park, KS 66210
$450,000
- 4 Beds
- 3 Baths
- 2,660 sq. ft.
- Single family
- Pending
Listed by:janie snider
Office:keller williams realty partners inc.
MLS#:2550337
Source:MOKS_HL
Price summary
- Price:$450,000
- Price per sq. ft.:$169.17
- Monthly HOA dues:$29.17
About this home
Quick possession is available for this Blue Valley two story home. A brand new roof was installed in May 2025, and the furnace, air conditioner, and water heater are only 2 1/2 years old. You will love the great room with fireplace, beamed ceiling, built ins, and new windows. The eat in kitchen is spacious and offers abundant cabinet space with a pull-out pantry, and stainless appliances including double ovens and the refrigerator. The first floor office with French doors is perfect for a quiet workspace overlooking the front yard. The first floor also offers a flex room that could be a play room, music room, formal sitting area, or anything you need! Upstairs, you will find the large primary bedroom and en suite bathroom featuring double sinks, jetted tub, shower, and skylight. There are three additional bedrooms (two have walk-in closets) and a second full bathroom also located on the second level. The finished lower level offers a spacious family room, and a partially finished bathroom space that just needs to be completed by the new owner. The lower level also has abundant storage space. Outside, the large deck overlooks the fully fenced back yard with plenty of room to play and garden. The home is located close to 435 and 69 highway, as well as many shops and restaurants. A professional home inspection was completed on 7/15/2025 and the report is available for your review. Buyer is welcome to have their own inspections done, but no additional repairs will be made by the seller. The home is being sold in it's present condition. This Blue Valley two-story is clean and move in ready! Quick possession is available.
Contact an agent
Home facts
- Year built:1986
- Listing Id #:2550337
- Added:27 day(s) ago
- Updated:July 22, 2025 at 10:47 PM
Rooms and interior
- Bedrooms:4
- Total bathrooms:3
- Full bathrooms:2
- Half bathrooms:1
- Living area:2,660 sq. ft.
Heating and cooling
- Cooling:Electric
- Heating:Forced Air Gas
Structure and exterior
- Roof:Composition
- Year built:1986
- Building area:2,660 sq. ft.
Schools
- High school:Blue Valley North
- Middle school:Overland Trail
- Elementary school:Valley Park
Utilities
- Water:City/Public
- Sewer:Public Sewer
Finances and disclosures
- Price:$450,000
- Price per sq. ft.:$169.17
New listings near 11512 Newton Street
- New
 $450,000Active3 beds 3 baths2,401 sq. ft.
$450,000Active3 beds 3 baths2,401 sq. ft.6907 W 129 Place, Overland Park, KS 66209
MLS# 2568732Listed by: COMPASS REALTY GROUP - New
 $1,050,000Active6 beds 7 baths5,015 sq. ft.
$1,050,000Active6 beds 7 baths5,015 sq. ft.18309 Monrovia Street, Overland Park, KS 66013
MLS# 2568491Listed by: WEICHERT, REALTORS WELCH & COM - Open Sat, 12 to 3pmNew
 $649,950Active4 beds 5 baths4,237 sq. ft.
$649,950Active4 beds 5 baths4,237 sq. ft.13816 Haskins Street, Overland Park, KS 66221
MLS# 2568942Listed by: PLATINUM HOMES, INC. - Open Thu, 5 to 7pm
 $640,000Active4 beds 5 baths3,758 sq. ft.
$640,000Active4 beds 5 baths3,758 sq. ft.13119 Hadley Street, Overland Park, KS 66213
MLS# 2565723Listed by: REECENICHOLS - LEAWOOD  $153,500Active1 beds 1 baths828 sq. ft.
$153,500Active1 beds 1 baths828 sq. ft.7433 W 102nd Court, Overland Park, KS 66212
MLS# 2565897Listed by: REAL BROKER, LLC- Open Sat, 12 to 2pm
 $615,000Active4 beds 5 baths3,936 sq. ft.
$615,000Active4 beds 5 baths3,936 sq. ft.12914 Goddard Avenue, Overland Park, KS 66213
MLS# 2566285Listed by: RE/MAX REALTY SUBURBAN INC  $509,950Active3 beds 2 baths1,860 sq. ft.
$509,950Active3 beds 2 baths1,860 sq. ft.9525 Buena Vista Street, Overland Park, KS 66207
MLS# 2566406Listed by: RE/MAX STATE LINE- New
 $425,000Active3 beds 4 baths2,029 sq. ft.
$425,000Active3 beds 4 baths2,029 sq. ft.12565 Glenwood Street, Overland Park, KS 66209
MLS# 2567228Listed by: REECENICHOLS - LEAWOOD - New
 $500,000Active4 beds 4 baths2,998 sq. ft.
$500,000Active4 beds 4 baths2,998 sq. ft.9975 Marty Street, Overland Park, KS 66212
MLS# 2567341Listed by: RE/MAX STATE LINE - New
 $415,000Active5 beds 2 baths1,762 sq. ft.
$415,000Active5 beds 2 baths1,762 sq. ft.9121 Hayes Drive, Overland Park, KS 66212
MLS# 2567948Listed by: YOUR FUTURE ADDRESS, LLC
