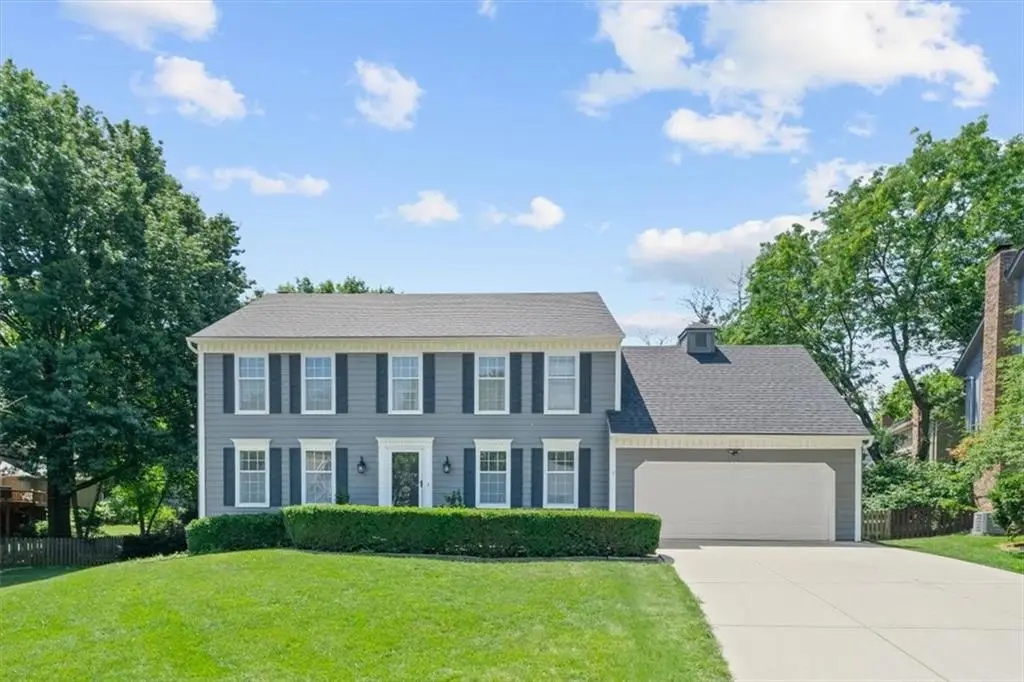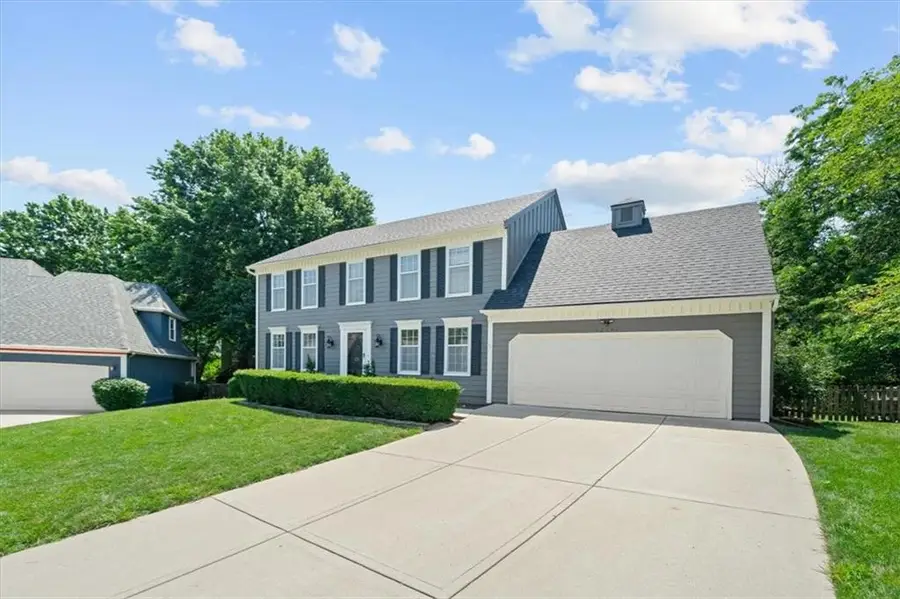12147 Farley Street, Overland Park, KS 66213
Local realty services provided by:ERA McClain Brothers



Listed by:carolyn marischler
Office:keller williams realty partners inc.
MLS#:2559146
Source:MOKS_HL
Price summary
- Price:$485,000
- Price per sq. ft.:$165.64
- Monthly HOA dues:$47.92
About this home
She's back and better than ever!!
Kensington Manor’s Finest – Stylish Living for Families & Entertainers Alike!
This beautifully updated home offers the perfect blend of comfort, style, and functionality—whether you're hosting a gathering or enjoying quiet nights in with family. It starts with a brand-new roof for lasting peace of mind and continues inside with rich hardwood floors throughout, creating a warm, inviting flow from the entry to the dining, living, and kitchen areas.
The heart of the home—the kitchen overlooking the peaceful back yard has newer appliances, and a functional layout ideal for both everyday living and entertaining. The spacious primary suite is your personal retreat, complete with a whirlpool tub, separate shower, and dual closets for maximum convenience.
Downstairs, the finished daylight basement expands your options with a large rec room, bonus room, and full bath—perfect for game nights, guest stays, or a private office.
Step outside to a beautiful backyard and expansive deck freshly spruced up and stained, ideal for summer barbecues, morning coffee, or playtime with the kids. There’s even additional storage behind the garage for all your yard tools and seasonal gear.
Set in one of the area’s most sought-after neighborhoods, this home is more than move-in ready—it’s a lifestyle upgrade.
The only thing missing is you.
Contact an agent
Home facts
- Year built:1986
- Listing Id #:2559146
- Added:47 day(s) ago
- Updated:August 05, 2025 at 07:44 AM
Rooms and interior
- Bedrooms:4
- Total bathrooms:4
- Full bathrooms:3
- Half bathrooms:1
- Living area:2,928 sq. ft.
Heating and cooling
- Cooling:Attic Fan, Electric
- Heating:Forced Air Gas
Structure and exterior
- Roof:Composition
- Year built:1986
- Building area:2,928 sq. ft.
Schools
- High school:Blue Valley NW
- Middle school:Oxford
- Elementary school:Oak Hill
Utilities
- Water:City/Public
- Sewer:Public Sewer
Finances and disclosures
- Price:$485,000
- Price per sq. ft.:$165.64
New listings near 12147 Farley Street
- New
 $1,050,000Active6 beds 8 baths5,015 sq. ft.
$1,050,000Active6 beds 8 baths5,015 sq. ft.18309 Monrovia Street, Overland Park, KS 66013
MLS# 2568491Listed by: WEICHERT, REALTORS WELCH & COM - Open Sat, 12 to 3pmNew
 $649,950Active4 beds 5 baths4,237 sq. ft.
$649,950Active4 beds 5 baths4,237 sq. ft.13816 Haskins Street, Overland Park, KS 66221
MLS# 2568942Listed by: PLATINUM HOMES, INC. - Open Thu, 5 to 7pm
 $640,000Active4 beds 5 baths3,758 sq. ft.
$640,000Active4 beds 5 baths3,758 sq. ft.13119 Hadley Street, Overland Park, KS 66213
MLS# 2565723Listed by: REECENICHOLS - LEAWOOD  $153,500Active1 beds 1 baths828 sq. ft.
$153,500Active1 beds 1 baths828 sq. ft.7433 W 102nd Court, Overland Park, KS 66212
MLS# 2565897Listed by: REAL BROKER, LLC $615,000Active4 beds 5 baths3,936 sq. ft.
$615,000Active4 beds 5 baths3,936 sq. ft.12914 Goddard Avenue, Overland Park, KS 66213
MLS# 2566285Listed by: RE/MAX REALTY SUBURBAN INC $509,950Active3 beds 2 baths1,860 sq. ft.
$509,950Active3 beds 2 baths1,860 sq. ft.9525 Buena Vista Street, Overland Park, KS 66207
MLS# 2566406Listed by: RE/MAX STATE LINE- New
 $425,000Active3 beds 4 baths2,029 sq. ft.
$425,000Active3 beds 4 baths2,029 sq. ft.12565 Glenwood Street, Overland Park, KS 66209
MLS# 2567228Listed by: REECENICHOLS - LEAWOOD - New
 $500,000Active4 beds 4 baths2,998 sq. ft.
$500,000Active4 beds 4 baths2,998 sq. ft.9975 Marty Street, Overland Park, KS 66212
MLS# 2567341Listed by: RE/MAX STATE LINE - New
 $415,000Active5 beds 2 baths1,762 sq. ft.
$415,000Active5 beds 2 baths1,762 sq. ft.9121 Hayes Drive, Overland Park, KS 66212
MLS# 2567948Listed by: YOUR FUTURE ADDRESS, LLC - New
 $325,000Active2 beds 3 baths1,617 sq. ft.
$325,000Active2 beds 3 baths1,617 sq. ft.11924 Grandview Street, Overland Park, KS 66213
MLS# 2567949Listed by: YOUR FUTURE ADDRESS, LLC
