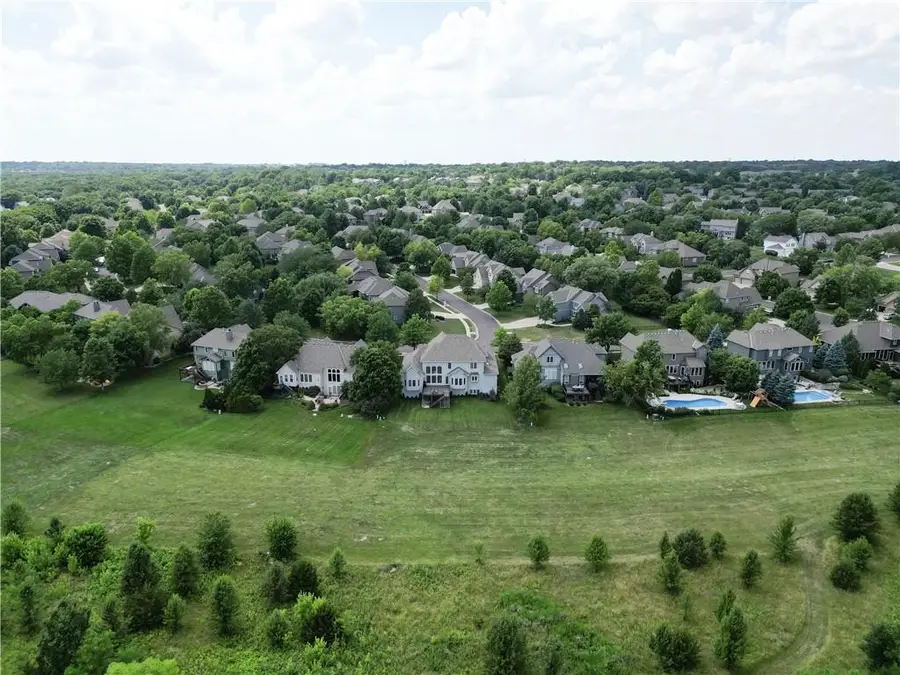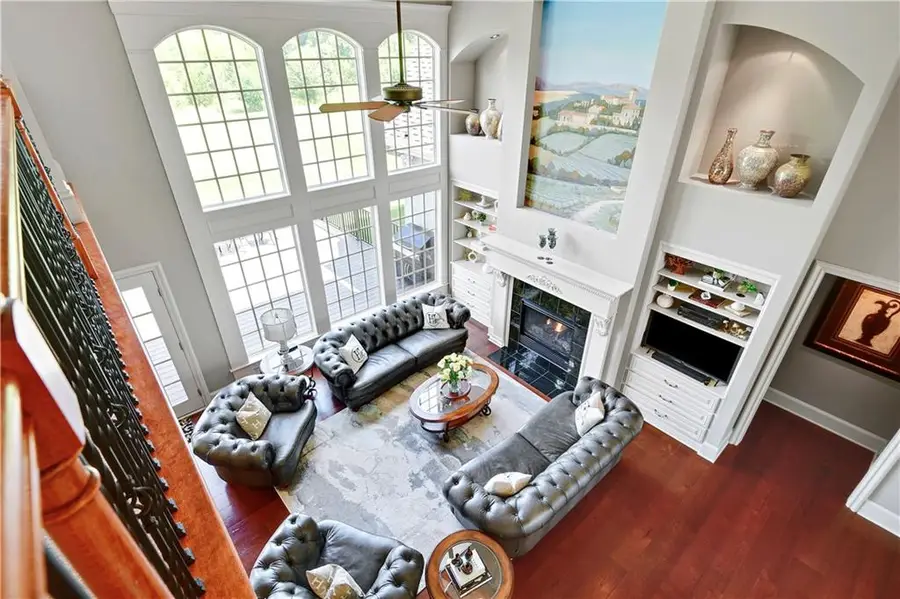12333 Westgate Street, Overland Park, KS 66213
Local realty services provided by:ERA High Pointe Realty



12333 Westgate Street,Overland Park, KS 66213
$875,000
- 5 Beds
- 5 Baths
- 5,235 sq. ft.
- Single family
- Pending
Listed by:tara blaufuss
Office:re/max realty suburban inc
MLS#:2558956
Source:MOKS_HL
Price summary
- Price:$875,000
- Price per sq. ft.:$167.14
- Monthly HOA dues:$62.5
About this home
At last, the dream home you’ve been waiting for is available. This exceptional 1.5-story residence in coveted Fairfield Manor offers an unbeatable combination of luxury, privacy, and location—complete with a rare 4-car tandem garage and a breathtaking backyard that backs to city-maintained greenspace and the Indian Creek Trails.
From the moment you step inside, you’ll be captivated by soaring ceilings, grand windows, and upscale finishes throughout. The chef’s kitchen is truly the heart of the home, featuring a commercial-grade Wolf gas range, Sub-Zero refrigerator, and an expansive island—perfect for gatherings and culinary creativity.
The main-floor primary suite is a private retreat with hardwood floors, serene views of the greenspace, and a spa-inspired en-suite bath. Upstairs, you’ll find three spacious bedrooms and a generous loft, ideal for a home office, playroom, or lounge area.
The custom-finished lower level was designed for entertaining, complete with a stylish bar featuring a Sub-Zero wine fridge, ice maker, and refrigerated drawers, plus an impressive walk-in wine room. The lower level also includes a home theater (or optional 5th bedroom), large recreation space, and ample storage. Plus new HVAC and tankless hot water heater.
All of this in a prime location—just a short walk to the elementary school and minutes from shopping, dining, and easy highway access. This is a rare opportunity to own a truly special home in one of the area’s most desirable neighborhoods.
Contact an agent
Home facts
- Year built:2004
- Listing Id #:2558956
- Added:35 day(s) ago
- Updated:July 27, 2025 at 03:02 PM
Rooms and interior
- Bedrooms:5
- Total bathrooms:5
- Full bathrooms:3
- Half bathrooms:2
- Living area:5,235 sq. ft.
Heating and cooling
- Cooling:Electric
- Heating:Forced Air Gas
Structure and exterior
- Roof:Composition
- Year built:2004
- Building area:5,235 sq. ft.
Schools
- High school:Olathe East
- Middle school:California Trail
- Elementary school:Pleasant Ridge
Utilities
- Water:City/Public
- Sewer:Public Sewer
Finances and disclosures
- Price:$875,000
- Price per sq. ft.:$167.14
New listings near 12333 Westgate Street
- New
 $1,050,000Active6 beds 8 baths5,015 sq. ft.
$1,050,000Active6 beds 8 baths5,015 sq. ft.18309 Monrovia Street, Overland Park, KS 66013
MLS# 2568491Listed by: WEICHERT, REALTORS WELCH & COM - Open Sat, 12 to 3pmNew
 $649,950Active4 beds 5 baths4,237 sq. ft.
$649,950Active4 beds 5 baths4,237 sq. ft.13816 Haskins Street, Overland Park, KS 66221
MLS# 2568942Listed by: PLATINUM HOMES, INC. - Open Thu, 5 to 7pm
 $640,000Active4 beds 5 baths3,758 sq. ft.
$640,000Active4 beds 5 baths3,758 sq. ft.13119 Hadley Street, Overland Park, KS 66213
MLS# 2565723Listed by: REECENICHOLS - LEAWOOD  $153,500Active1 beds 1 baths828 sq. ft.
$153,500Active1 beds 1 baths828 sq. ft.7433 W 102nd Court, Overland Park, KS 66212
MLS# 2565897Listed by: REAL BROKER, LLC $615,000Active4 beds 5 baths3,936 sq. ft.
$615,000Active4 beds 5 baths3,936 sq. ft.12914 Goddard Avenue, Overland Park, KS 66213
MLS# 2566285Listed by: RE/MAX REALTY SUBURBAN INC $509,950Active3 beds 2 baths1,860 sq. ft.
$509,950Active3 beds 2 baths1,860 sq. ft.9525 Buena Vista Street, Overland Park, KS 66207
MLS# 2566406Listed by: RE/MAX STATE LINE- New
 $425,000Active3 beds 4 baths2,029 sq. ft.
$425,000Active3 beds 4 baths2,029 sq. ft.12565 Glenwood Street, Overland Park, KS 66209
MLS# 2567228Listed by: REECENICHOLS - LEAWOOD - New
 $500,000Active4 beds 4 baths2,998 sq. ft.
$500,000Active4 beds 4 baths2,998 sq. ft.9975 Marty Street, Overland Park, KS 66212
MLS# 2567341Listed by: RE/MAX STATE LINE - New
 $415,000Active5 beds 2 baths1,762 sq. ft.
$415,000Active5 beds 2 baths1,762 sq. ft.9121 Hayes Drive, Overland Park, KS 66212
MLS# 2567948Listed by: YOUR FUTURE ADDRESS, LLC - New
 $325,000Active2 beds 3 baths1,617 sq. ft.
$325,000Active2 beds 3 baths1,617 sq. ft.11924 Grandview Street, Overland Park, KS 66213
MLS# 2567949Listed by: YOUR FUTURE ADDRESS, LLC
