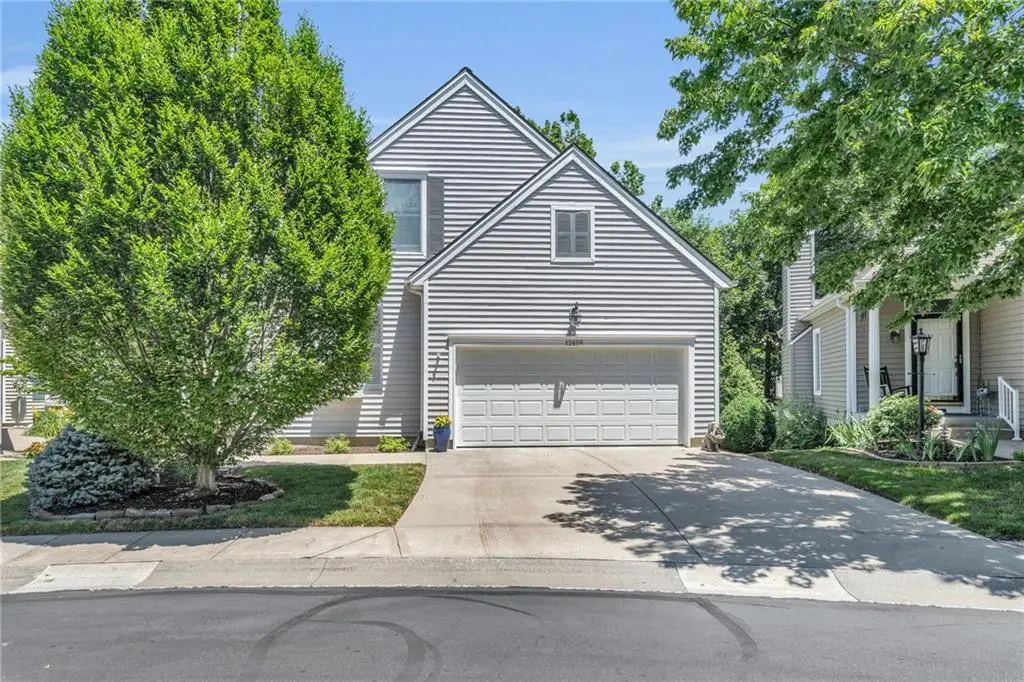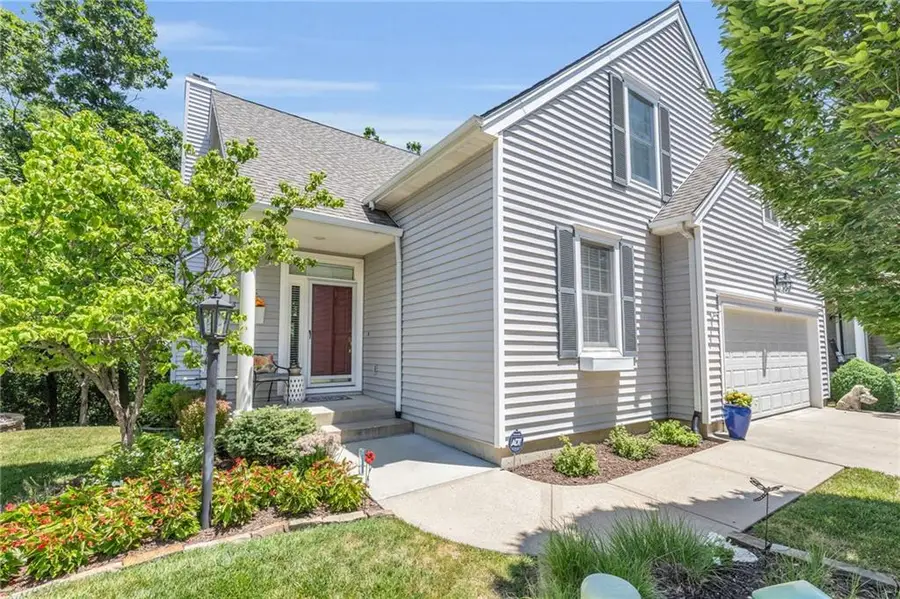12605 Hauser Street, Overland Park, KS 66213
Local realty services provided by:ERA High Pointe Realty



12605 Hauser Street,Overland Park, KS 66213
$500,000
- 4 Beds
- 4 Baths
- 3,090 sq. ft.
- Single family
- Pending
Listed by:michael hagen
Office:exp realty llc.
MLS#:2546657
Source:MOKS_HL
Price summary
- Price:$500,000
- Price per sq. ft.:$161.81
- Monthly HOA dues:$265
About this home
Beautifully Maintained Highland Village Patio Villa Nestled in Nature!!! Welcome to this stunning and meticulously maintained Highland Village Patio Villa, perfectly situated against the serene, wooded backdrop of Indian Creek. If you’re seeking privacy, scenic wooded views, and the soothing sounds of a spring-fed brook, all just steps from nature trails for walking and biking, this home is for you.
Step inside and be greeted by an inviting open floor plan featuring a vaulted ceiling, cozy gas fireplace, and a dramatic grand staircase. The chef’s kitchen boasts granite countertops, high-end cabinetry, and a generous walk-in pantry—perfect for both everyday living and entertaining.
The main-level primary suite offers comfort and convenience, with an attached bath, while a second bedroom or office and laundry room complete the walk-in level layout.
Upstairs, you’ll find two private suites with walk-in closets, a loft-style family room, and plenty of space for guests or multi-generational living.
The finished lower level offers a third living area, plus more space ideal for a home gym, craft room, or play space, and includes a second kitchen, full bath, and two substantial storage room.
Enjoy peaceful mornings and relaxing evenings on your two outdoor living spaces, immersed in the sights and sounds of nature. Whether sipping coffee or hosting a meal, you’ll love the tranquil setting.
Located in a highly sought-after neighborhood, you're just minutes from shopping, dining, parks, and top-rated schools. This is more than a home—it's a lifestyle you've been dreaming of.
Schedule your private tour today and experience Highland Village living at its finest!
Contact an agent
Home facts
- Year built:2000
- Listing Id #:2546657
- Added:48 day(s) ago
- Updated:July 14, 2025 at 07:41 AM
Rooms and interior
- Bedrooms:4
- Total bathrooms:4
- Full bathrooms:4
- Living area:3,090 sq. ft.
Heating and cooling
- Cooling:Electric
- Heating:Forced Air Gas, Natural Gas
Structure and exterior
- Roof:Composition
- Year built:2000
- Building area:3,090 sq. ft.
Schools
- High school:Olathe East
- Middle school:California Trail
- Elementary school:Pleasant Ridge
Utilities
- Water:City/Public
- Sewer:Public Sewer
Finances and disclosures
- Price:$500,000
- Price per sq. ft.:$161.81
New listings near 12605 Hauser Street
- New
 $1,050,000Active6 beds 8 baths5,015 sq. ft.
$1,050,000Active6 beds 8 baths5,015 sq. ft.18309 Monrovia Street, Overland Park, KS 66013
MLS# 2568491Listed by: WEICHERT, REALTORS WELCH & COM - Open Sat, 12 to 3pmNew
 $649,950Active4 beds 5 baths4,237 sq. ft.
$649,950Active4 beds 5 baths4,237 sq. ft.13816 Haskins Street, Overland Park, KS 66221
MLS# 2568942Listed by: PLATINUM HOMES, INC. - Open Thu, 5 to 7pm
 $640,000Active4 beds 5 baths3,758 sq. ft.
$640,000Active4 beds 5 baths3,758 sq. ft.13119 Hadley Street, Overland Park, KS 66213
MLS# 2565723Listed by: REECENICHOLS - LEAWOOD  $153,500Active1 beds 1 baths828 sq. ft.
$153,500Active1 beds 1 baths828 sq. ft.7433 W 102nd Court, Overland Park, KS 66212
MLS# 2565897Listed by: REAL BROKER, LLC $615,000Active4 beds 5 baths3,936 sq. ft.
$615,000Active4 beds 5 baths3,936 sq. ft.12914 Goddard Avenue, Overland Park, KS 66213
MLS# 2566285Listed by: RE/MAX REALTY SUBURBAN INC $509,950Active3 beds 2 baths1,860 sq. ft.
$509,950Active3 beds 2 baths1,860 sq. ft.9525 Buena Vista Street, Overland Park, KS 66207
MLS# 2566406Listed by: RE/MAX STATE LINE- New
 $425,000Active3 beds 4 baths2,029 sq. ft.
$425,000Active3 beds 4 baths2,029 sq. ft.12565 Glenwood Street, Overland Park, KS 66209
MLS# 2567228Listed by: REECENICHOLS - LEAWOOD - New
 $500,000Active4 beds 4 baths2,998 sq. ft.
$500,000Active4 beds 4 baths2,998 sq. ft.9975 Marty Street, Overland Park, KS 66212
MLS# 2567341Listed by: RE/MAX STATE LINE - New
 $415,000Active5 beds 2 baths1,762 sq. ft.
$415,000Active5 beds 2 baths1,762 sq. ft.9121 Hayes Drive, Overland Park, KS 66212
MLS# 2567948Listed by: YOUR FUTURE ADDRESS, LLC - New
 $325,000Active2 beds 3 baths1,617 sq. ft.
$325,000Active2 beds 3 baths1,617 sq. ft.11924 Grandview Street, Overland Park, KS 66213
MLS# 2567949Listed by: YOUR FUTURE ADDRESS, LLC
