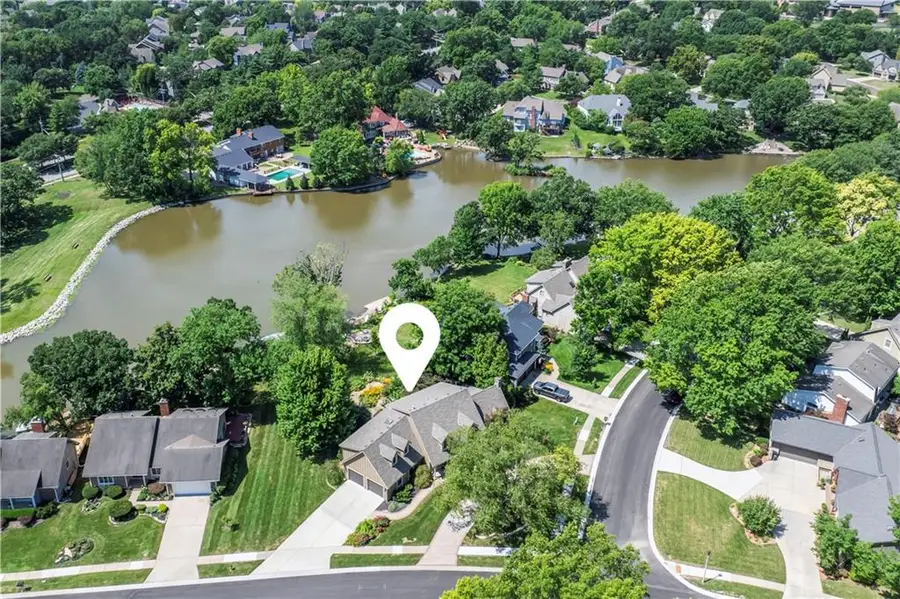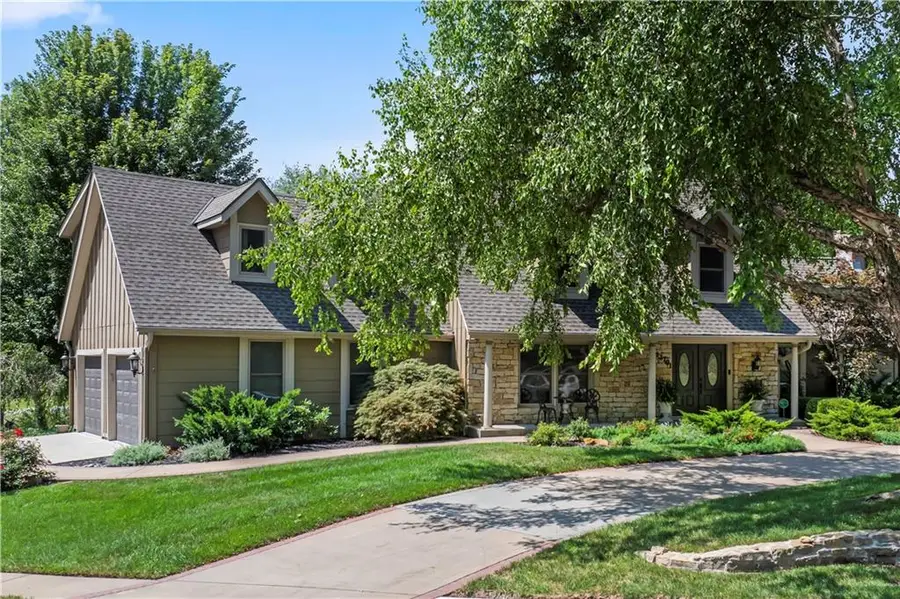12701 W 118th Street, Overland Park, KS 66210
Local realty services provided by:ERA McClain Brothers



12701 W 118th Street,Overland Park, KS 66210
$650,000
- 4 Beds
- 3 Baths
- 2,595 sq. ft.
- Single family
- Active
Listed by:bryan huff
Office:keller williams realty partners inc.
MLS#:2563647
Source:MOKS_HL
Price summary
- Price:$650,000
- Price per sq. ft.:$250.48
- Monthly HOA dues:$60
About this home
GORGEOUS PARKLIKE SETTING BACKING TO A PRIVATE NEIGHBORHOOD LAKE! Prepare to be swept away by the breathtaking views—this stunning home offers peace, privacy, and beauty at every turn. With elegant living and dining rooms, and a spacious layout, this home is truly an entertainer’s delight. Vaulted Great Room is the heart of the home, featuring a dramatic floor-to-ceiling brick fireplace and built-ins ready for your personal touch. Step out to the screened-in deck and enjoy morning coffee or evening drinks while overlooking the serene lake. Chef’s kitchen is both timeless and functional, boasting stained cabinetry, granite countertops, center island, and stainless steel appliances—including a built-in microwave and oven. Hosting is a breeze with a second open-air deck perfect for summer BBQs and outdoor entertaining. Laundry/mudroom just off the kitchen keeps things tidy and convenient. Upstairs, retreat to the spacious primary suite, complete with a spa-like bath featuring a corner whirlpool tub, separate shower, and dual closets (including a walk-in). Three additional bedrooms and a second full bath round out the upper level. This home offers comfort, charm, and unforgettable views—all in a tranquil lakeside setting. Jump in and call this slice of paradise home!
Contact an agent
Home facts
- Year built:1978
- Listing Id #:2563647
- Added:20 day(s) ago
- Updated:August 13, 2025 at 11:44 PM
Rooms and interior
- Bedrooms:4
- Total bathrooms:3
- Full bathrooms:2
- Half bathrooms:1
- Living area:2,595 sq. ft.
Heating and cooling
- Cooling:Electric
- Heating:Forced Air Gas
Structure and exterior
- Roof:Composition
- Year built:1978
- Building area:2,595 sq. ft.
Schools
- High school:Olathe East
- Middle school:Pioneer Trail
- Elementary school:Walnut Grove
Utilities
- Water:City/Public
- Sewer:Public Sewer
Finances and disclosures
- Price:$650,000
- Price per sq. ft.:$250.48
New listings near 12701 W 118th Street
- New
 $450,000Active3 beds 3 baths2,401 sq. ft.
$450,000Active3 beds 3 baths2,401 sq. ft.6907 W 129 Place, Overland Park, KS 66209
MLS# 2568732Listed by: COMPASS REALTY GROUP - New
 $1,050,000Active6 beds 7 baths5,015 sq. ft.
$1,050,000Active6 beds 7 baths5,015 sq. ft.18309 Monrovia Street, Overland Park, KS 66013
MLS# 2568491Listed by: WEICHERT, REALTORS WELCH & COM - Open Sat, 12 to 3pmNew
 $649,950Active4 beds 5 baths4,237 sq. ft.
$649,950Active4 beds 5 baths4,237 sq. ft.13816 Haskins Street, Overland Park, KS 66221
MLS# 2568942Listed by: PLATINUM HOMES, INC. - Open Thu, 5 to 7pm
 $640,000Active4 beds 5 baths3,758 sq. ft.
$640,000Active4 beds 5 baths3,758 sq. ft.13119 Hadley Street, Overland Park, KS 66213
MLS# 2565723Listed by: REECENICHOLS - LEAWOOD  $153,500Active1 beds 1 baths828 sq. ft.
$153,500Active1 beds 1 baths828 sq. ft.7433 W 102nd Court, Overland Park, KS 66212
MLS# 2565897Listed by: REAL BROKER, LLC- Open Sat, 12 to 2pm
 $615,000Active4 beds 5 baths3,936 sq. ft.
$615,000Active4 beds 5 baths3,936 sq. ft.12914 Goddard Avenue, Overland Park, KS 66213
MLS# 2566285Listed by: RE/MAX REALTY SUBURBAN INC  $509,950Active3 beds 2 baths1,860 sq. ft.
$509,950Active3 beds 2 baths1,860 sq. ft.9525 Buena Vista Street, Overland Park, KS 66207
MLS# 2566406Listed by: RE/MAX STATE LINE- New
 $425,000Active3 beds 4 baths2,029 sq. ft.
$425,000Active3 beds 4 baths2,029 sq. ft.12565 Glenwood Street, Overland Park, KS 66209
MLS# 2567228Listed by: REECENICHOLS - LEAWOOD - New
 $500,000Active4 beds 4 baths2,998 sq. ft.
$500,000Active4 beds 4 baths2,998 sq. ft.9975 Marty Street, Overland Park, KS 66212
MLS# 2567341Listed by: RE/MAX STATE LINE - New
 $415,000Active5 beds 2 baths1,762 sq. ft.
$415,000Active5 beds 2 baths1,762 sq. ft.9121 Hayes Drive, Overland Park, KS 66212
MLS# 2567948Listed by: YOUR FUTURE ADDRESS, LLC
