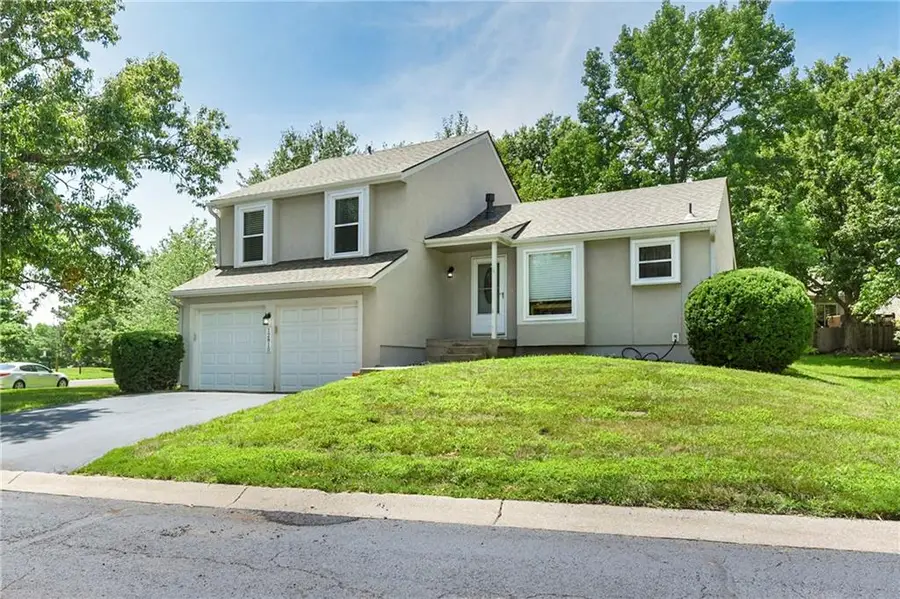12810 W 108th Street, Overland Park, KS 66210
Local realty services provided by:ERA McClain Brothers



12810 W 108th Street,Overland Park, KS 66210
$315,000
- 3 Beds
- 3 Baths
- 1,725 sq. ft.
- Single family
- Pending
Listed by:the butler group
Office:keller williams realty partners inc.
MLS#:2530809
Source:MOKS_HL
Price summary
- Price:$315,000
- Price per sq. ft.:$182.61
- Monthly HOA dues:$275
About this home
Stylish, updated & move-in ready maintenance-provided single family home in popular Quivira Falls! Newer roof, stainless steel appliances, granite countertops, vinyl windows. Great floor plan with vaulted ceilings and very open feel. Main level great room with fireplace flows into vaulted dining room and walks out to a 1 of 2 patios. Spacious garage-level family room has lots of entertaining space plus a half bath, and walks out to a second patio which has a privacy fence. Primary suite with updated shower and walk-in closet with laundry chute. There's another large living space in the lower level including a flex room which is perfect for additional living space, a workout room, craft or play room plus a laundry room and storage. New water heater, new sewer line! Nice workbench in garage stays and so do the washer, dryer and refrigerator! Seller is offering a Cinch home warranty for additional peace of mind.
Located right across the street from the pool, playground, and sport courts in this fantastic community which includes 2 pools, sport courts, clubhouse and lots of greenspace. Routine repair and maintenance of driveways, roofs, fences plus lawn care, snow removal, trash & recycling are all taken care of by HOA making this home an easy lifestyle choice!
Contact an agent
Home facts
- Year built:1978
- Listing Id #:2530809
- Added:21 day(s) ago
- Updated:July 25, 2025 at 05:41 PM
Rooms and interior
- Bedrooms:3
- Total bathrooms:3
- Full bathrooms:2
- Half bathrooms:1
- Living area:1,725 sq. ft.
Heating and cooling
- Cooling:Electric
- Heating:Natural Gas
Structure and exterior
- Roof:Composition
- Year built:1978
- Building area:1,725 sq. ft.
Schools
- High school:Olathe East
- Middle school:Pioneer Trail
- Elementary school:Walnut Grove
Utilities
- Water:City/Public
- Sewer:Public Sewer
Finances and disclosures
- Price:$315,000
- Price per sq. ft.:$182.61
New listings near 12810 W 108th Street
- New
 $450,000Active3 beds 3 baths2,401 sq. ft.
$450,000Active3 beds 3 baths2,401 sq. ft.6907 W 129 Place, Leawood, KS 66209
MLS# 2568732Listed by: COMPASS REALTY GROUP - New
 $1,050,000Active6 beds 8 baths5,015 sq. ft.
$1,050,000Active6 beds 8 baths5,015 sq. ft.18309 Monrovia Street, Overland Park, KS 66013
MLS# 2568491Listed by: WEICHERT, REALTORS WELCH & COM - Open Sat, 12 to 3pmNew
 $649,950Active4 beds 5 baths4,237 sq. ft.
$649,950Active4 beds 5 baths4,237 sq. ft.13816 Haskins Street, Overland Park, KS 66221
MLS# 2568942Listed by: PLATINUM HOMES, INC. - Open Thu, 5 to 7pm
 $640,000Active4 beds 5 baths3,758 sq. ft.
$640,000Active4 beds 5 baths3,758 sq. ft.13119 Hadley Street, Overland Park, KS 66213
MLS# 2565723Listed by: REECENICHOLS - LEAWOOD  $153,500Active1 beds 1 baths828 sq. ft.
$153,500Active1 beds 1 baths828 sq. ft.7433 W 102nd Court, Overland Park, KS 66212
MLS# 2565897Listed by: REAL BROKER, LLC- Open Sat, 12 to 2pm
 $615,000Active4 beds 5 baths3,936 sq. ft.
$615,000Active4 beds 5 baths3,936 sq. ft.12914 Goddard Avenue, Overland Park, KS 66213
MLS# 2566285Listed by: RE/MAX REALTY SUBURBAN INC  $509,950Active3 beds 2 baths1,860 sq. ft.
$509,950Active3 beds 2 baths1,860 sq. ft.9525 Buena Vista Street, Overland Park, KS 66207
MLS# 2566406Listed by: RE/MAX STATE LINE- New
 $425,000Active3 beds 4 baths2,029 sq. ft.
$425,000Active3 beds 4 baths2,029 sq. ft.12565 Glenwood Street, Overland Park, KS 66209
MLS# 2567228Listed by: REECENICHOLS - LEAWOOD - New
 $500,000Active4 beds 4 baths2,998 sq. ft.
$500,000Active4 beds 4 baths2,998 sq. ft.9975 Marty Street, Overland Park, KS 66212
MLS# 2567341Listed by: RE/MAX STATE LINE - New
 $415,000Active5 beds 2 baths1,762 sq. ft.
$415,000Active5 beds 2 baths1,762 sq. ft.9121 Hayes Drive, Overland Park, KS 66212
MLS# 2567948Listed by: YOUR FUTURE ADDRESS, LLC
