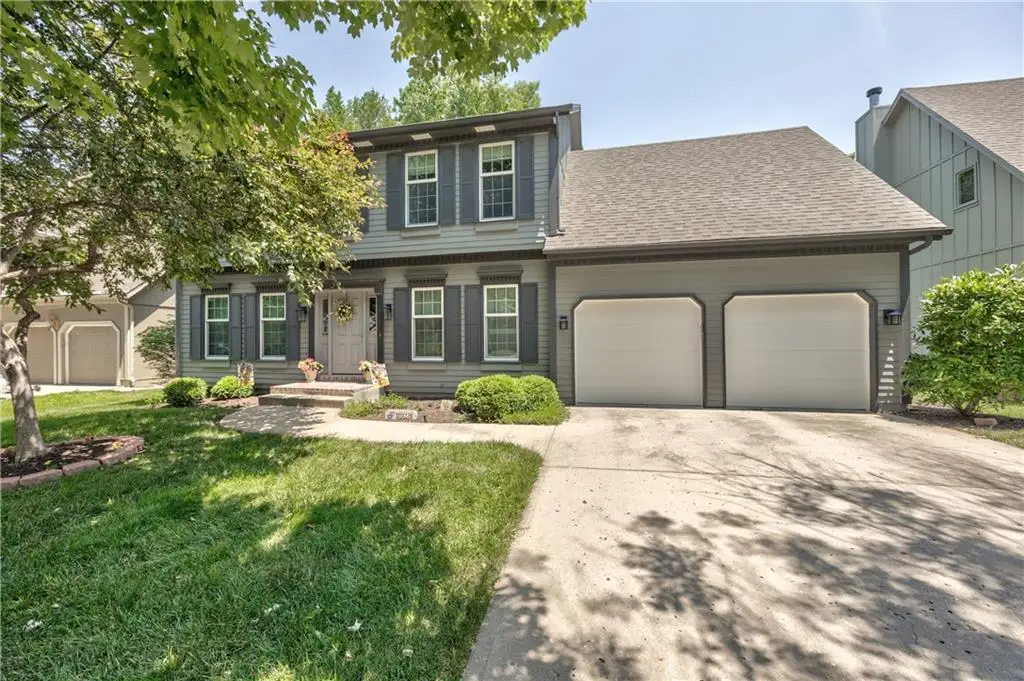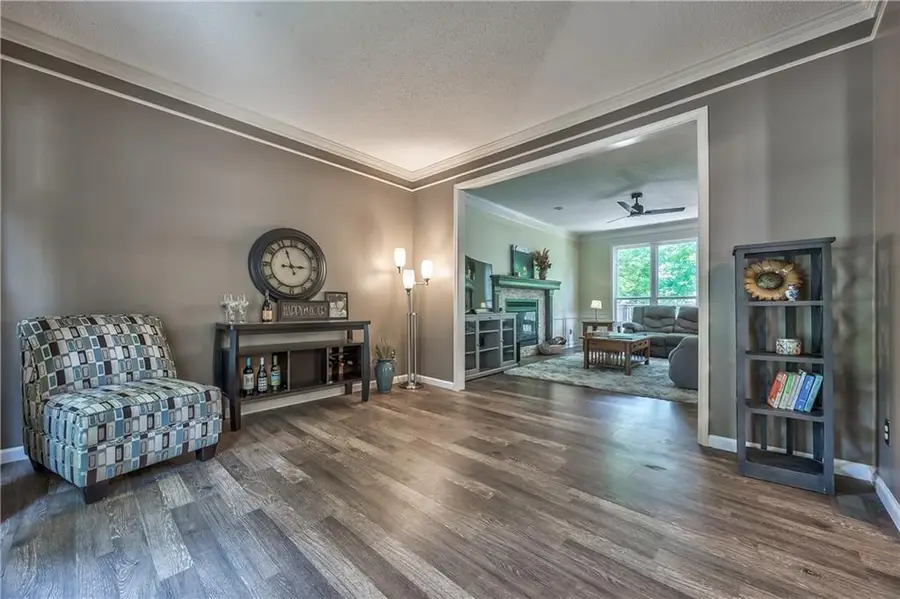12825 Garnett Street, Overland Park, KS 66213
Local realty services provided by:ERA McClain Brothers



12825 Garnett Street,Overland Park, KS 66213
$500,000
- 4 Beds
- 5 Baths
- 2,882 sq. ft.
- Single family
- Pending
Listed by:david gundersen
Office:re/max realty suburban inc
MLS#:2556495
Source:MOKS_HL
Price summary
- Price:$500,000
- Price per sq. ft.:$173.49
- Monthly HOA dues:$38.75
About this home
Step right into this excellently maintained and beautifully upgraded family home in the heart of Overland Park that blends timeless charm with modern convenience. For over 20 years the sellers have spared no expense making thoughtful upgrades throughout their home. The main level has both an office and formal dining room opening into the living room and eat-in kitchen and main level laundry. Upstairs are 4 large sized bedrooms with a bonus non-conforming bedroom in the lower level. All of this home's windows were replaced in 2012 and in the years following the master and hall bathrooms were completely remodeled. In 2021 one of the upstairs bedrooms was converted into a second primary bedroom by adding a walk-in closet and full bathroom where there previously was nothing. Don't forget about the roof that was put on just 1 year ago. The kitchen is a true showstopper with quartz countertops, a new sink & backsplash, newer appliances, and stained cabinets. This home's thoughtfully expanded layout now includes four full bathrooms, with two added to the original footprint in 2021. Come fall in love with this home and schedule your showing today!
Contact an agent
Home facts
- Year built:1989
- Listing Id #:2556495
- Added:62 day(s) ago
- Updated:July 14, 2025 at 07:41 AM
Rooms and interior
- Bedrooms:4
- Total bathrooms:5
- Full bathrooms:4
- Half bathrooms:1
- Living area:2,882 sq. ft.
Heating and cooling
- Cooling:Electric
- Heating:Forced Air Gas
Structure and exterior
- Roof:Composition
- Year built:1989
- Building area:2,882 sq. ft.
Schools
- High school:Olathe East
- Middle school:California Trail
- Elementary school:Bentwood
Utilities
- Water:City/Public
- Sewer:Public Sewer
Finances and disclosures
- Price:$500,000
- Price per sq. ft.:$173.49
New listings near 12825 Garnett Street
- New
 $450,000Active3 beds 3 baths2,401 sq. ft.
$450,000Active3 beds 3 baths2,401 sq. ft.6907 W 129 Place, Leawood, KS 66209
MLS# 2568732Listed by: COMPASS REALTY GROUP - New
 $1,050,000Active6 beds 8 baths5,015 sq. ft.
$1,050,000Active6 beds 8 baths5,015 sq. ft.18309 Monrovia Street, Overland Park, KS 66013
MLS# 2568491Listed by: WEICHERT, REALTORS WELCH & COM - Open Sat, 12 to 3pmNew
 $649,950Active4 beds 5 baths4,237 sq. ft.
$649,950Active4 beds 5 baths4,237 sq. ft.13816 Haskins Street, Overland Park, KS 66221
MLS# 2568942Listed by: PLATINUM HOMES, INC. - Open Thu, 5 to 7pm
 $640,000Active4 beds 5 baths3,758 sq. ft.
$640,000Active4 beds 5 baths3,758 sq. ft.13119 Hadley Street, Overland Park, KS 66213
MLS# 2565723Listed by: REECENICHOLS - LEAWOOD  $153,500Active1 beds 1 baths828 sq. ft.
$153,500Active1 beds 1 baths828 sq. ft.7433 W 102nd Court, Overland Park, KS 66212
MLS# 2565897Listed by: REAL BROKER, LLC- Open Sat, 12 to 2pm
 $615,000Active4 beds 5 baths3,936 sq. ft.
$615,000Active4 beds 5 baths3,936 sq. ft.12914 Goddard Avenue, Overland Park, KS 66213
MLS# 2566285Listed by: RE/MAX REALTY SUBURBAN INC  $509,950Active3 beds 2 baths1,860 sq. ft.
$509,950Active3 beds 2 baths1,860 sq. ft.9525 Buena Vista Street, Overland Park, KS 66207
MLS# 2566406Listed by: RE/MAX STATE LINE- New
 $425,000Active3 beds 4 baths2,029 sq. ft.
$425,000Active3 beds 4 baths2,029 sq. ft.12565 Glenwood Street, Overland Park, KS 66209
MLS# 2567228Listed by: REECENICHOLS - LEAWOOD - New
 $500,000Active4 beds 4 baths2,998 sq. ft.
$500,000Active4 beds 4 baths2,998 sq. ft.9975 Marty Street, Overland Park, KS 66212
MLS# 2567341Listed by: RE/MAX STATE LINE - New
 $415,000Active5 beds 2 baths1,762 sq. ft.
$415,000Active5 beds 2 baths1,762 sq. ft.9121 Hayes Drive, Overland Park, KS 66212
MLS# 2567948Listed by: YOUR FUTURE ADDRESS, LLC
