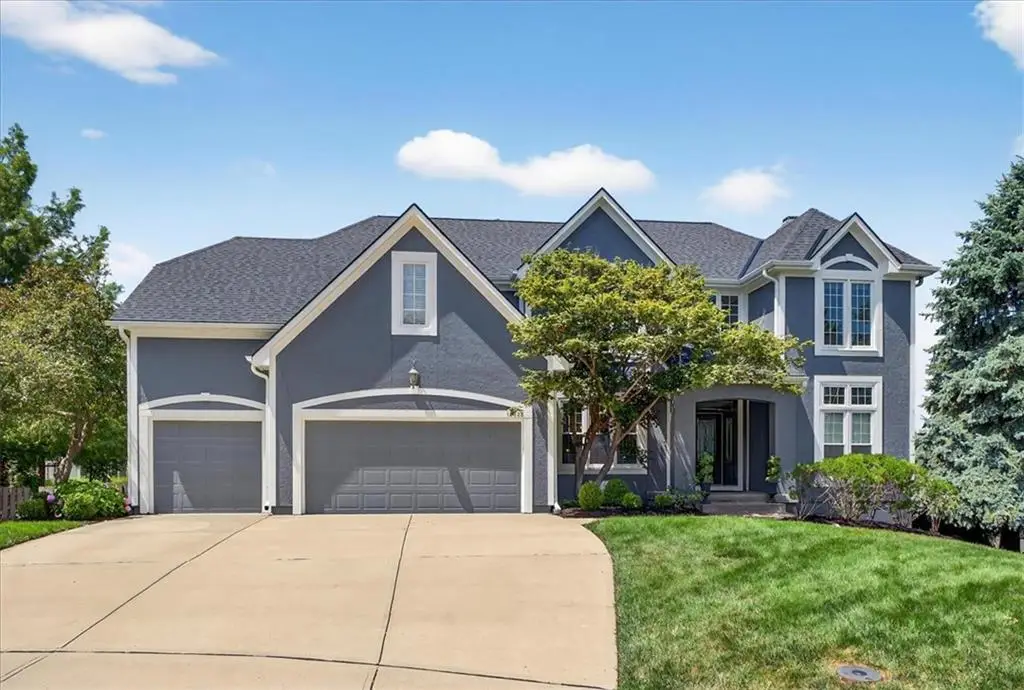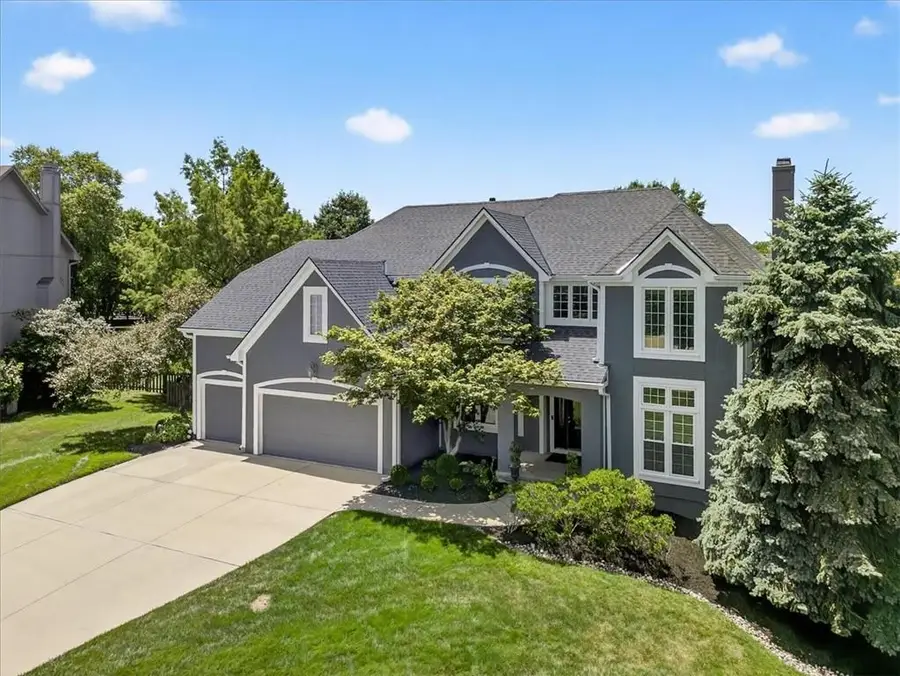12828 Noland Street, Overland Park, KS 66213
Local realty services provided by:ERA McClain Brothers



12828 Noland Street,Overland Park, KS 66213
$719,900
- 4 Beds
- 5 Baths
- 4,557 sq. ft.
- Single family
- Pending
Listed by:mary kanatzar
Office:bhg kansas city homes
MLS#:2564039
Source:MOKS_HL
Price summary
- Price:$719,900
- Price per sq. ft.:$157.98
- Monthly HOA dues:$70.83
About this home
Highly Sought After Nottingham by The Green Home on OVERSIZED Well Landscaped Cul-De-Sac Lot for PRIVACY!
Spacious 2 Story Home Features Large Formal Dining Rm w/ Hardwood Floors. Office w/ Built-Ins perfect for Working from Home. Great Room w/Beautiful Fireplace and Floor to Ceiling Windows Overlooking Scenic Yard. Well Designed Hearth Room Kitchen is Chef Inspired & Flooded with Natural Light! Spacious Eating Space has Door To Large Deck for Peaceful Evenings & Amazing Sunsets! You'll LOVE the Primary Suite/Retreat with Cozy FP! Bath has Large Shower & Separate Tub Don't Miss The Enormous Closet. Secondary Bedrooms are well designed. FINISHED WALK OUT LOWER LEVEL W/ Family Room, Wet Bar Full Bath and Bonus Room Provides Plenty of Space to Watch the Big Game with a Crowd! Sports Court Provides Hours of Fun! Lower Level Patio! Enjoy Neighborhood Amenities Including Pool, Party Room, Tennis! You'll Love Living Here!
Contact an agent
Home facts
- Year built:1998
- Listing Id #:2564039
- Added:26 day(s) ago
- Updated:August 05, 2025 at 05:44 PM
Rooms and interior
- Bedrooms:4
- Total bathrooms:5
- Full bathrooms:4
- Half bathrooms:1
- Living area:4,557 sq. ft.
Heating and cooling
- Cooling:Electric
- Heating:Forced Air Gas
Structure and exterior
- Roof:Shake
- Year built:1998
- Building area:4,557 sq. ft.
Schools
- High school:Olathe East
- Middle school:CALIFORNIA TRAILS
- Elementary school:Regency Place
Utilities
- Water:City/Public
Finances and disclosures
- Price:$719,900
- Price per sq. ft.:$157.98
New listings near 12828 Noland Street
- New
 $450,000Active3 beds 3 baths2,401 sq. ft.
$450,000Active3 beds 3 baths2,401 sq. ft.6907 W 129 Place, Overland Park, KS 66209
MLS# 2568732Listed by: COMPASS REALTY GROUP - New
 $1,050,000Active6 beds 7 baths5,015 sq. ft.
$1,050,000Active6 beds 7 baths5,015 sq. ft.18309 Monrovia Street, Overland Park, KS 66013
MLS# 2568491Listed by: WEICHERT, REALTORS WELCH & COM - Open Sat, 12 to 3pmNew
 $649,950Active4 beds 5 baths4,237 sq. ft.
$649,950Active4 beds 5 baths4,237 sq. ft.13816 Haskins Street, Overland Park, KS 66221
MLS# 2568942Listed by: PLATINUM HOMES, INC. - Open Thu, 5 to 7pm
 $640,000Active4 beds 5 baths3,758 sq. ft.
$640,000Active4 beds 5 baths3,758 sq. ft.13119 Hadley Street, Overland Park, KS 66213
MLS# 2565723Listed by: REECENICHOLS - LEAWOOD  $153,500Active1 beds 1 baths828 sq. ft.
$153,500Active1 beds 1 baths828 sq. ft.7433 W 102nd Court, Overland Park, KS 66212
MLS# 2565897Listed by: REAL BROKER, LLC- Open Sat, 12 to 2pm
 $615,000Active4 beds 5 baths3,936 sq. ft.
$615,000Active4 beds 5 baths3,936 sq. ft.12914 Goddard Avenue, Overland Park, KS 66213
MLS# 2566285Listed by: RE/MAX REALTY SUBURBAN INC  $509,950Active3 beds 2 baths1,860 sq. ft.
$509,950Active3 beds 2 baths1,860 sq. ft.9525 Buena Vista Street, Overland Park, KS 66207
MLS# 2566406Listed by: RE/MAX STATE LINE- New
 $425,000Active3 beds 4 baths2,029 sq. ft.
$425,000Active3 beds 4 baths2,029 sq. ft.12565 Glenwood Street, Overland Park, KS 66209
MLS# 2567228Listed by: REECENICHOLS - LEAWOOD - New
 $500,000Active4 beds 4 baths2,998 sq. ft.
$500,000Active4 beds 4 baths2,998 sq. ft.9975 Marty Street, Overland Park, KS 66212
MLS# 2567341Listed by: RE/MAX STATE LINE - New
 $415,000Active5 beds 2 baths1,762 sq. ft.
$415,000Active5 beds 2 baths1,762 sq. ft.9121 Hayes Drive, Overland Park, KS 66212
MLS# 2567948Listed by: YOUR FUTURE ADDRESS, LLC
