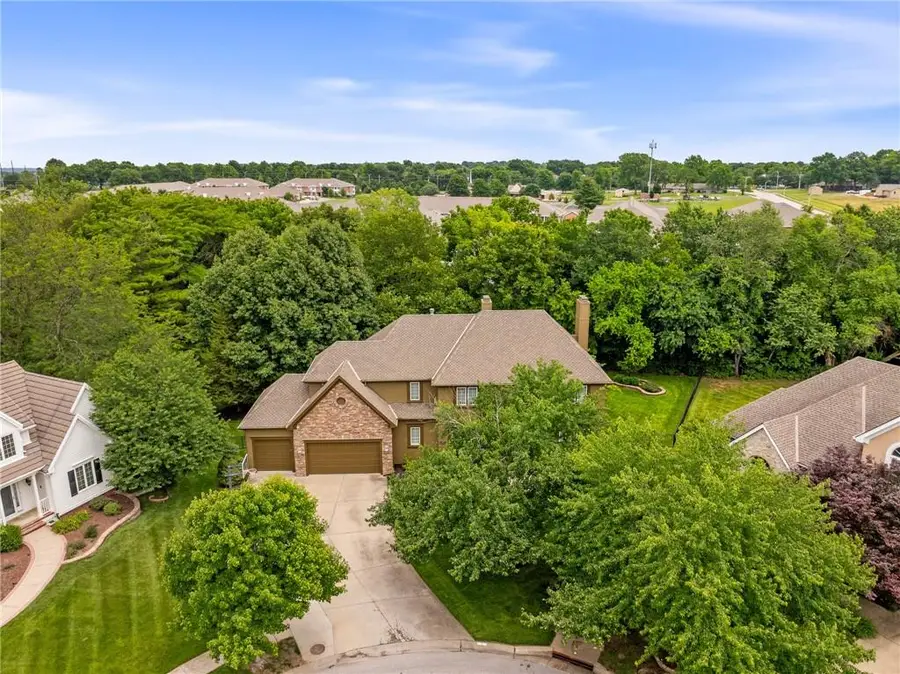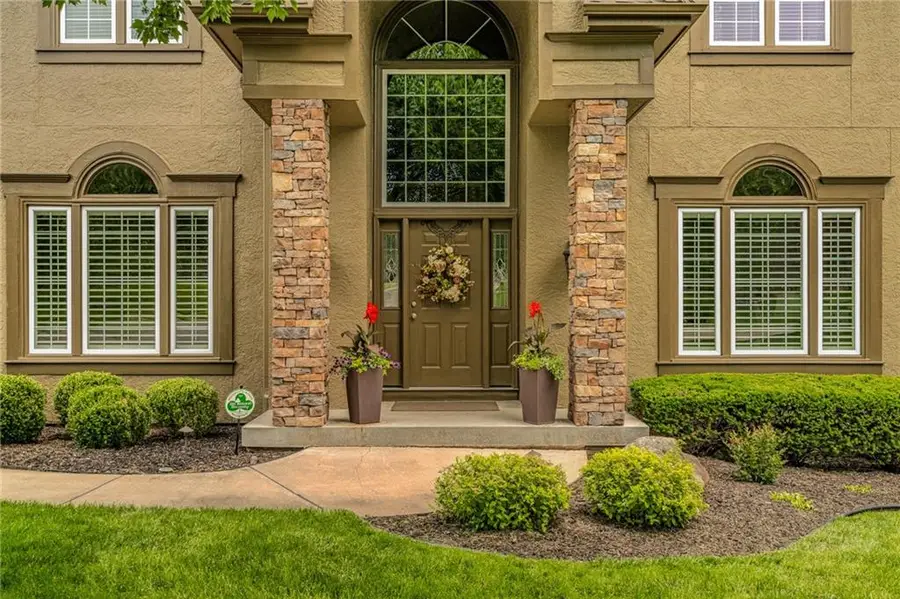12839 Century Street, Overland Park, KS 66213
Local realty services provided by:ERA High Pointe Realty



Listed by:melanie johnson
Office:reecenichols - leawood
MLS#:2563298
Source:MOKS_HL
Price summary
- Price:$950,000
- Price per sq. ft.:$185.66
About this home
One of the only private, treed lots in the community! This opportunity doesn't come along often. Welcome Home to this exceptional 2-story home in the coveted Nottingham by the Green community! Boasting over 5,100 sq ft, this beautifully maintained property is perfectly situated on one of the neighborhood’s premiere lots—tucked at the end of a quiet cul-de-sac and surrounded by lush trees offering unmatched privacy.
Step inside to a grand entry with soaring ceilings, a stunning curved staircase, and sun-drenched, spacious rooms designed for effortless entertaining. The main level flows beautifully, offering elegance and comfort in every space. Upstairs, the private primary suite is a true retreat, featuring an en suite bath and dual walk-in closets, along with three generously sized secondary bedrooms.
The walk-out lower level is designed for versatility and fun—complete with a large rec room, dedicated workout space, fifth bedroom, and a flex room or office to fit your lifestyle needs.
Step outside to a truly exceptional outdoor experience—enjoy the brand new, oversized Trex deck or gather around the firepit in the park-like backyard. Whether hosting a crowd or savoring a quiet evening, this setting is second to none.
Contact an agent
Home facts
- Year built:1994
- Listing Id #:2563298
- Added:13 day(s) ago
- Updated:August 10, 2025 at 06:43 PM
Rooms and interior
- Bedrooms:5
- Total bathrooms:5
- Full bathrooms:3
- Half bathrooms:2
- Living area:5,117 sq. ft.
Heating and cooling
- Cooling:Electric
- Heating:Forced Air Gas
Structure and exterior
- Roof:Composition
- Year built:1994
- Building area:5,117 sq. ft.
Schools
- High school:Olathe East
- Middle school:California Trail
- Elementary school:Bentwood
Utilities
- Water:City/Public
- Sewer:Public Sewer
Finances and disclosures
- Price:$950,000
- Price per sq. ft.:$185.66
New listings near 12839 Century Street
- New
 $450,000Active3 beds 3 baths2,401 sq. ft.
$450,000Active3 beds 3 baths2,401 sq. ft.6907 W 129 Place, Leawood, KS 66209
MLS# 2568732Listed by: COMPASS REALTY GROUP - New
 $1,050,000Active6 beds 8 baths5,015 sq. ft.
$1,050,000Active6 beds 8 baths5,015 sq. ft.18309 Monrovia Street, Overland Park, KS 66013
MLS# 2568491Listed by: WEICHERT, REALTORS WELCH & COM - Open Sat, 12 to 3pmNew
 $649,950Active4 beds 5 baths4,237 sq. ft.
$649,950Active4 beds 5 baths4,237 sq. ft.13816 Haskins Street, Overland Park, KS 66221
MLS# 2568942Listed by: PLATINUM HOMES, INC. - Open Thu, 5 to 7pm
 $640,000Active4 beds 5 baths3,758 sq. ft.
$640,000Active4 beds 5 baths3,758 sq. ft.13119 Hadley Street, Overland Park, KS 66213
MLS# 2565723Listed by: REECENICHOLS - LEAWOOD  $153,500Active1 beds 1 baths828 sq. ft.
$153,500Active1 beds 1 baths828 sq. ft.7433 W 102nd Court, Overland Park, KS 66212
MLS# 2565897Listed by: REAL BROKER, LLC- Open Sat, 12 to 2pm
 $615,000Active4 beds 5 baths3,936 sq. ft.
$615,000Active4 beds 5 baths3,936 sq. ft.12914 Goddard Avenue, Overland Park, KS 66213
MLS# 2566285Listed by: RE/MAX REALTY SUBURBAN INC  $509,950Active3 beds 2 baths1,860 sq. ft.
$509,950Active3 beds 2 baths1,860 sq. ft.9525 Buena Vista Street, Overland Park, KS 66207
MLS# 2566406Listed by: RE/MAX STATE LINE- New
 $425,000Active3 beds 4 baths2,029 sq. ft.
$425,000Active3 beds 4 baths2,029 sq. ft.12565 Glenwood Street, Overland Park, KS 66209
MLS# 2567228Listed by: REECENICHOLS - LEAWOOD - New
 $500,000Active4 beds 4 baths2,998 sq. ft.
$500,000Active4 beds 4 baths2,998 sq. ft.9975 Marty Street, Overland Park, KS 66212
MLS# 2567341Listed by: RE/MAX STATE LINE - New
 $415,000Active5 beds 2 baths1,762 sq. ft.
$415,000Active5 beds 2 baths1,762 sq. ft.9121 Hayes Drive, Overland Park, KS 66212
MLS# 2567948Listed by: YOUR FUTURE ADDRESS, LLC
