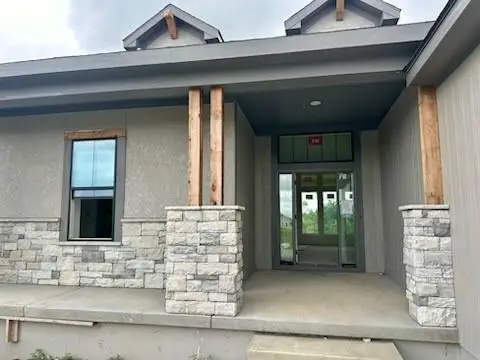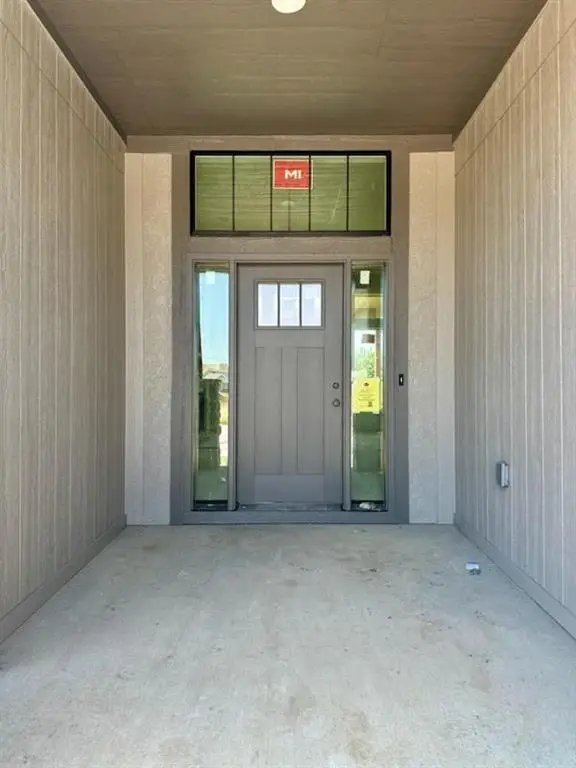13021 W 174th Place, Overland Park, KS 66221
Local realty services provided by:ERA McClain Brothers



13021 W 174th Place,Overland Park, KS 66221
$734,950
- 4 Beds
- 3 Baths
- 3,005 sq. ft.
- Single family
- Active
Upcoming open houses
- Sat, Aug 1611:00 am - 04:00 pm
- Sun, Aug 1712:00 pm - 04:00 pm
Listed by:bill gerue
Office:weichert, realtors welch & com
MLS#:2537046
Source:MOKS_HL
Price summary
- Price:$734,950
- Price per sq. ft.:$244.58
- Monthly HOA dues:$99.75
About this home
Your dream home awaits! The Timberland Reverse by New Mark Homes is being built on lot 493 that backs to open space in a cul-de-sac. You will love the new modern farmhouse facade featuring covered front porch with metal roof, cedar details, gabled roof details, black framed front windows and architectural dormers. The finished WALKOUT/UP basement has an expanded finished family room with a 8' rear wet bar & beverage refrigerator. Your families chef will enjoy cooking in the well designed kitchen boasts a large island, gas cooktop, nice pantry & quartz counters. The dining area showcases wood beams. The primary retreat enjoys a freestanding soaking tub, upgraded finishes & amazing closet. See supplements. The main level 2nd bedroom is located on the back of the home for privacy. As of 8/7/25 this home is at at finishing stage. The pictures are of a completed model & not actual home. Expected close date is mid September. Chapel Hill features two swimming pools (one competition sized) Clubhouse/Clubroom, playground, pickleball court, asphalt trails winding thru approximately 70 acres of open space and more. Directly adjacent to the Heritage Park Complex featuring 18 hole golf course, recreational lake with a sand beach & marina, walking trails, sporting fields, 30 acre off leash dog park and more.
Contact an agent
Home facts
- Year built:2025
- Listing Id #:2537046
- Added:147 day(s) ago
- Updated:August 11, 2025 at 05:41 PM
Rooms and interior
- Bedrooms:4
- Total bathrooms:3
- Full bathrooms:3
- Living area:3,005 sq. ft.
Heating and cooling
- Cooling:Electric
- Heating:Natural Gas
Structure and exterior
- Roof:Composition
- Year built:2025
- Building area:3,005 sq. ft.
Schools
- High school:Spring Hill
- Middle school:Forest Spring
- Elementary school:Timber Sage
Utilities
- Water:City/Public
- Sewer:Public Sewer
Finances and disclosures
- Price:$734,950
- Price per sq. ft.:$244.58
New listings near 13021 W 174th Place
- New
 $450,000Active3 beds 3 baths2,401 sq. ft.
$450,000Active3 beds 3 baths2,401 sq. ft.6907 W 129 Place, Leawood, KS 66209
MLS# 2568732Listed by: COMPASS REALTY GROUP - New
 $1,050,000Active6 beds 8 baths5,015 sq. ft.
$1,050,000Active6 beds 8 baths5,015 sq. ft.18309 Monrovia Street, Overland Park, KS 66013
MLS# 2568491Listed by: WEICHERT, REALTORS WELCH & COM - Open Sat, 12 to 3pmNew
 $649,950Active4 beds 5 baths4,237 sq. ft.
$649,950Active4 beds 5 baths4,237 sq. ft.13816 Haskins Street, Overland Park, KS 66221
MLS# 2568942Listed by: PLATINUM HOMES, INC. - Open Thu, 5 to 7pm
 $640,000Active4 beds 5 baths3,758 sq. ft.
$640,000Active4 beds 5 baths3,758 sq. ft.13119 Hadley Street, Overland Park, KS 66213
MLS# 2565723Listed by: REECENICHOLS - LEAWOOD  $153,500Active1 beds 1 baths828 sq. ft.
$153,500Active1 beds 1 baths828 sq. ft.7433 W 102nd Court, Overland Park, KS 66212
MLS# 2565897Listed by: REAL BROKER, LLC $615,000Active4 beds 5 baths3,936 sq. ft.
$615,000Active4 beds 5 baths3,936 sq. ft.12914 Goddard Avenue, Overland Park, KS 66213
MLS# 2566285Listed by: RE/MAX REALTY SUBURBAN INC $509,950Active3 beds 2 baths1,860 sq. ft.
$509,950Active3 beds 2 baths1,860 sq. ft.9525 Buena Vista Street, Overland Park, KS 66207
MLS# 2566406Listed by: RE/MAX STATE LINE- New
 $425,000Active3 beds 4 baths2,029 sq. ft.
$425,000Active3 beds 4 baths2,029 sq. ft.12565 Glenwood Street, Overland Park, KS 66209
MLS# 2567228Listed by: REECENICHOLS - LEAWOOD - New
 $500,000Active4 beds 4 baths2,998 sq. ft.
$500,000Active4 beds 4 baths2,998 sq. ft.9975 Marty Street, Overland Park, KS 66212
MLS# 2567341Listed by: RE/MAX STATE LINE - New
 $415,000Active5 beds 2 baths1,762 sq. ft.
$415,000Active5 beds 2 baths1,762 sq. ft.9121 Hayes Drive, Overland Park, KS 66212
MLS# 2567948Listed by: YOUR FUTURE ADDRESS, LLC
