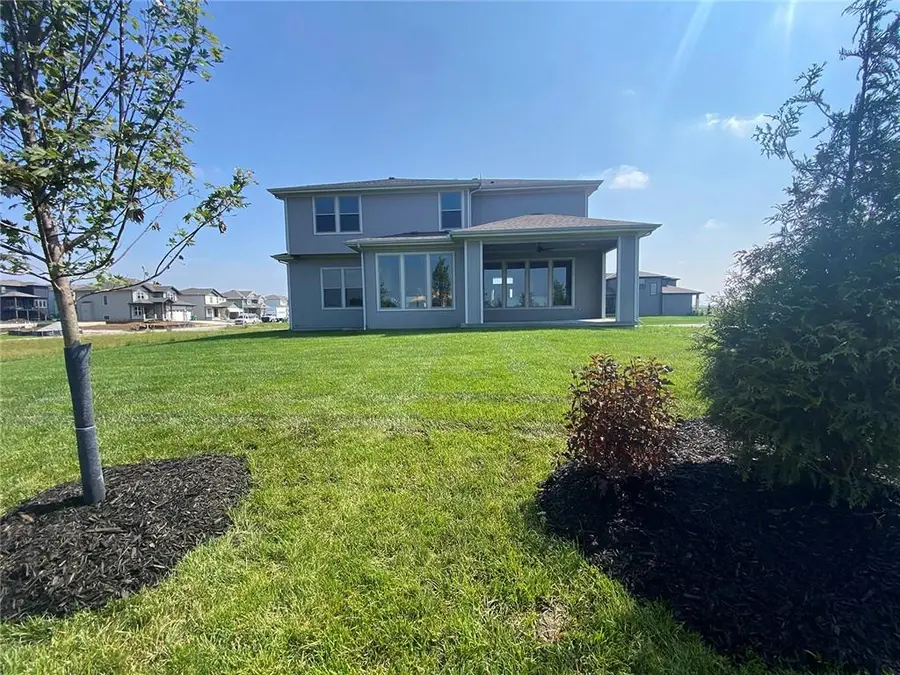13333 W 179th Street, Overland Park, KS 66013
Local realty services provided by:ERA High Pointe Realty



13333 W 179th Street,Overland Park, KS 66013
$675,500
- 5 Beds
- 4 Baths
- 2,631 sq. ft.
- Single family
- Pending
Listed by:cooper patterson
Office:prime development land co llc.
MLS#:2485985
Source:MOKS_HL
Price summary
- Price:$675,500
- Price per sq. ft.:$256.75
- Monthly HOA dues:$70.83
About this home
**UPDATED LANDSCAPING ADDED** MOVE IN READY NEW CONSTRUCTION! Photos are of actual home. Welcome to the award winning ASPEN plan by Crestwood Custom Homes! This floorplan presents an open and welcoming design highlighted by a stunning 2-story entryway and a spacious great room flooded with natural light. The gourmet kitchen boasts premium upgrades such as custom cabinetry, a 36” gas cooktop, distinctive ceiling treatments, and a huge walk in pantry. Conveniently situated on the main level, a 5th Bedroom/office serves as the perfect space for those working from home. The luxurious Master Suite includes a spa-like ambiance with its expansive zero-entry walk-in shower, freestanding tub, coffee bar, and generously sized master closet offering remarkable storage solutions. Square footage and taxes are estimates. Stop by for a visit today!
Contact an agent
Home facts
- Year built:2024
- Listing Id #:2485985
- Added:470 day(s) ago
- Updated:August 14, 2025 at 07:40 PM
Rooms and interior
- Bedrooms:5
- Total bathrooms:4
- Full bathrooms:4
- Living area:2,631 sq. ft.
Heating and cooling
- Cooling:Electric
- Heating:Natural Gas
Structure and exterior
- Roof:Composition
- Year built:2024
- Building area:2,631 sq. ft.
Schools
- High school:Spring Hill
- Middle school:Woodland Spring
- Elementary school:Timber Sage
Utilities
- Water:City/Public
- Sewer:Public Sewer
Finances and disclosures
- Price:$675,500
- Price per sq. ft.:$256.75
New listings near 13333 W 179th Street
- Open Sat, 12 to 2pmNew
 $450,000Active3 beds 3 baths2,401 sq. ft.
$450,000Active3 beds 3 baths2,401 sq. ft.6907 W 129 Place, Overland Park, KS 66209
MLS# 2568732Listed by: COMPASS REALTY GROUP - New
 $1,050,000Active6 beds 7 baths5,015 sq. ft.
$1,050,000Active6 beds 7 baths5,015 sq. ft.18309 Monrovia Street, Overland Park, KS 66013
MLS# 2568491Listed by: WEICHERT, REALTORS WELCH & COM - Open Sat, 12 to 3pmNew
 $649,950Active4 beds 5 baths4,237 sq. ft.
$649,950Active4 beds 5 baths4,237 sq. ft.13816 Haskins Street, Overland Park, KS 66221
MLS# 2568942Listed by: PLATINUM HOMES, INC. - Open Sat, 12 to 2pm
 $640,000Active4 beds 5 baths3,758 sq. ft.
$640,000Active4 beds 5 baths3,758 sq. ft.13119 Hadley Street, Overland Park, KS 66213
MLS# 2565723Listed by: REECENICHOLS - LEAWOOD  $153,500Active1 beds 1 baths828 sq. ft.
$153,500Active1 beds 1 baths828 sq. ft.7433 W 102nd Court, Overland Park, KS 66212
MLS# 2565897Listed by: REAL BROKER, LLC- Open Sat, 12 to 2pm
 $615,000Active4 beds 5 baths3,936 sq. ft.
$615,000Active4 beds 5 baths3,936 sq. ft.12914 Goddard Avenue, Overland Park, KS 66213
MLS# 2566285Listed by: RE/MAX REALTY SUBURBAN INC  $509,950Active3 beds 2 baths1,860 sq. ft.
$509,950Active3 beds 2 baths1,860 sq. ft.9525 Buena Vista Street, Overland Park, KS 66207
MLS# 2566406Listed by: RE/MAX STATE LINE- New
 $425,000Active3 beds 4 baths2,029 sq. ft.
$425,000Active3 beds 4 baths2,029 sq. ft.12565 Glenwood Street, Overland Park, KS 66209
MLS# 2567228Listed by: REECENICHOLS - LEAWOOD - New
 $500,000Active4 beds 4 baths2,998 sq. ft.
$500,000Active4 beds 4 baths2,998 sq. ft.9975 Marty Street, Overland Park, KS 66212
MLS# 2567341Listed by: RE/MAX STATE LINE - New
 $415,000Active5 beds 2 baths1,762 sq. ft.
$415,000Active5 beds 2 baths1,762 sq. ft.9121 Hayes Drive, Overland Park, KS 66212
MLS# 2567948Listed by: YOUR FUTURE ADDRESS, LLC
