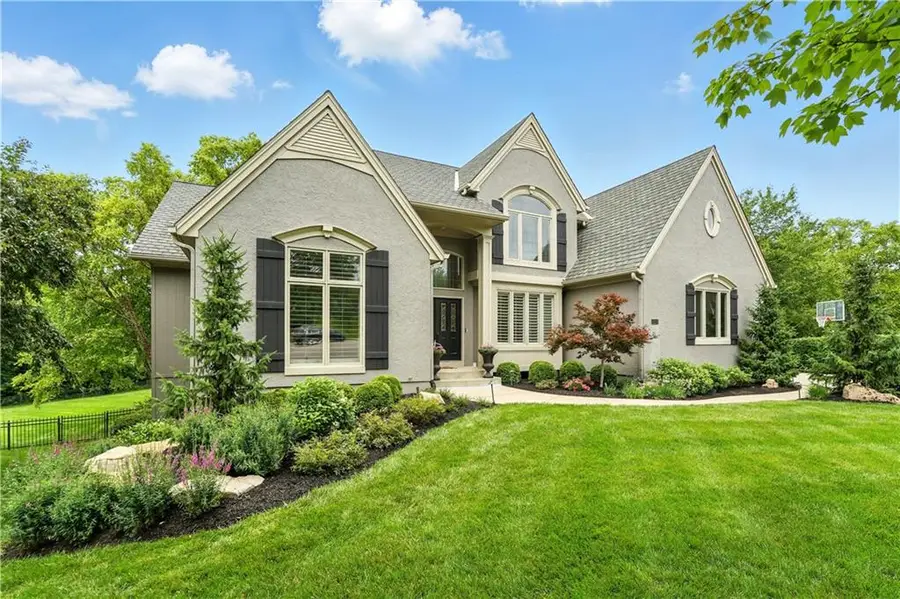13905 Lucille Street, Overland Park, KS 66221
Local realty services provided by:ERA McClain Brothers



13905 Lucille Street,Overland Park, KS 66221
$1,100,000
- 5 Beds
- 5 Baths
- 5,622 sq. ft.
- Single family
- Pending
Listed by:cyndi reid
Office:reecenichols- leawood town center
MLS#:2551436
Source:MOKS_HL
Price summary
- Price:$1,100,000
- Price per sq. ft.:$195.66
- Monthly HOA dues:$75
About this home
This Nottingham St. Andrews gem is a must-see, perfectly nestled on a rare, .68-acre cul-de-sac lot that backs to lush green space for privacy and tranquil views. Located in one of the most sought-after neighborhoods in southern Johnson County, this home offers the peace and quiet of a secluded setting while still being just minutes from shopping, dining, Scheels Sports Complex, and award-winning Blue Valley schools. The Nottingham neighborhood offers community trails, a pool, and proximity to the St. Andrews Golf Club — less than five minutes away.
With over 5,600 square feet of living space, this spacious 5-bedroom, 4.5-bathroom home offers room for everyone. Fresh interior paint and brand-new carpet make it truly move-in ready. The main-level Primary Suite features serene backyard views, an oversized bathroom with dual vanities, a soaking tub, and a large walk-in closet.
A spacious kitchen flows seamlessly into the oversized hearth room, creating the heart of the home — ideal for gatherings and everyday living. Step out onto the stunning 20x20 screened-in covered deck and enjoy your peaceful backyard sanctuary. The main floor also includes a dedicated home office tucked away for privacy.
Upstairs you’ll find three generously sized bedrooms, two full bathrooms, and a versatile loft space — perfect for a playroom, second office, or reading nook. The walk-out lower level features a large rec room, a workout room, a fifth bedroom with a full bath, and access to a lower patio with a built-in firepit that overlooks the wooded green space. With its unbeatable lot, scenic surroundings, and generous layout, this home delivers the perfect blend of luxury, comfort, and location. Don’t miss your chance to call it yours!
Contact an agent
Home facts
- Year built:1996
- Listing Id #:2551436
- Added:61 day(s) ago
- Updated:August 04, 2025 at 03:02 PM
Rooms and interior
- Bedrooms:5
- Total bathrooms:5
- Full bathrooms:4
- Half bathrooms:1
- Living area:5,622 sq. ft.
Heating and cooling
- Cooling:Electric
- Heating:Forced Air Gas
Structure and exterior
- Roof:Composition
- Year built:1996
- Building area:5,622 sq. ft.
Schools
- High school:Blue Valley NW
- Middle school:Harmony
- Elementary school:Harmony
Utilities
- Water:City/Public
- Sewer:Public Sewer
Finances and disclosures
- Price:$1,100,000
- Price per sq. ft.:$195.66
New listings near 13905 Lucille Street
- New
 $450,000Active3 beds 3 baths2,401 sq. ft.
$450,000Active3 beds 3 baths2,401 sq. ft.6907 W 129 Place, Leawood, KS 66209
MLS# 2568732Listed by: COMPASS REALTY GROUP - New
 $1,050,000Active6 beds 8 baths5,015 sq. ft.
$1,050,000Active6 beds 8 baths5,015 sq. ft.18309 Monrovia Street, Overland Park, KS 66013
MLS# 2568491Listed by: WEICHERT, REALTORS WELCH & COM - Open Sat, 12 to 3pmNew
 $649,950Active4 beds 5 baths4,237 sq. ft.
$649,950Active4 beds 5 baths4,237 sq. ft.13816 Haskins Street, Overland Park, KS 66221
MLS# 2568942Listed by: PLATINUM HOMES, INC. - Open Thu, 5 to 7pm
 $640,000Active4 beds 5 baths3,758 sq. ft.
$640,000Active4 beds 5 baths3,758 sq. ft.13119 Hadley Street, Overland Park, KS 66213
MLS# 2565723Listed by: REECENICHOLS - LEAWOOD  $153,500Active1 beds 1 baths828 sq. ft.
$153,500Active1 beds 1 baths828 sq. ft.7433 W 102nd Court, Overland Park, KS 66212
MLS# 2565897Listed by: REAL BROKER, LLC- Open Sat, 12 to 2pm
 $615,000Active4 beds 5 baths3,936 sq. ft.
$615,000Active4 beds 5 baths3,936 sq. ft.12914 Goddard Avenue, Overland Park, KS 66213
MLS# 2566285Listed by: RE/MAX REALTY SUBURBAN INC  $509,950Active3 beds 2 baths1,860 sq. ft.
$509,950Active3 beds 2 baths1,860 sq. ft.9525 Buena Vista Street, Overland Park, KS 66207
MLS# 2566406Listed by: RE/MAX STATE LINE- New
 $425,000Active3 beds 4 baths2,029 sq. ft.
$425,000Active3 beds 4 baths2,029 sq. ft.12565 Glenwood Street, Overland Park, KS 66209
MLS# 2567228Listed by: REECENICHOLS - LEAWOOD - New
 $500,000Active4 beds 4 baths2,998 sq. ft.
$500,000Active4 beds 4 baths2,998 sq. ft.9975 Marty Street, Overland Park, KS 66212
MLS# 2567341Listed by: RE/MAX STATE LINE - New
 $415,000Active5 beds 2 baths1,762 sq. ft.
$415,000Active5 beds 2 baths1,762 sq. ft.9121 Hayes Drive, Overland Park, KS 66212
MLS# 2567948Listed by: YOUR FUTURE ADDRESS, LLC
