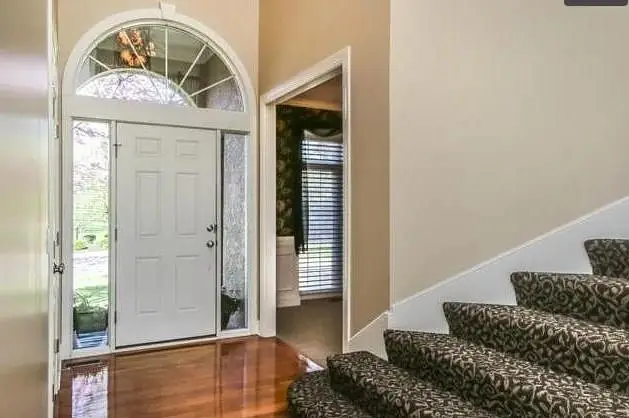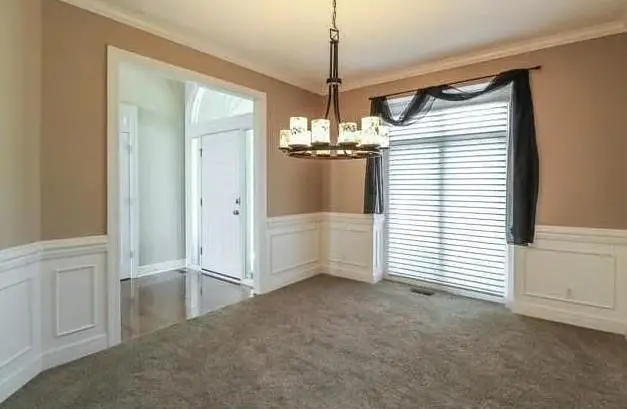14301 Beverly Street, Overland Park, KS 66223
Local realty services provided by:ERA High Pointe Realty



14301 Beverly Street,Overland Park, KS 66223
$724,900
- 5 Beds
- 5 Baths
- 4,228 sq. ft.
- Single family
- Active
Listed by:eddie davis
Office:orenda real estate services
MLS#:2558972
Source:MOKS_HL
Price summary
- Price:$724,900
- Price per sq. ft.:$171.45
- Monthly HOA dues:$41.67
About this home
Welcome to 14301 Beverly Street—an elegant 1.5-story home nestled on a quiet cul-de-sac in the highly desirable Lionsgate by the Park community. This 5-bedroom, 4.5-bathroom residence offers over 4,200 sq ft of beautifully finished living space, combining timeless design with modern updates.
Step inside to soaring ceilings, gleaming hardwood floors, plantation shutters, and designer lighting throughout. The main-level primary suite is a luxurious retreat featuring a cozy fireplace, spa-like bath with jetted tub, dual vanities, and a spacious walk-in closet with a custom California Closet system. The open-concept kitchen is a chef’s dream with stainless steel appliances, granite countertops, walk-in pantry and a large center island—perfect for entertaining.
Upstairs, you’ll find three generously sized bedrooms, two full bathrooms, and a floating loft with skylight—ideal for a home office or reading nook. The finished daylight lower level offers a media area w/60” TV and surround sound – yes, it stays!, game space, wet bar, 5th bedroom, full bath, and two versatile bonus rooms for fitness, hobbies, or guests.
Exterior highlights include a full stucco finish, newer roof and HVAC system. The backyard is framed by mature pine trees for added privacy and tranquility.
Enjoy resort-style amenities in Lionsgate by the Park: Jr. Olympic pool, clubhouse, fitness center, tennis and basketball courts, sand volleyball, stocked lakes, and scenic walking trails. Located in the award-winning Blue Valley School District and just minutes from shopping, dining, and parks—this home truly has it all.
Don’t miss your chance to own this move-in-ready gem in one of Overland Park’s premier neighborhoods!
Contact an agent
Home facts
- Year built:2001
- Listing Id #:2558972
- Added:49 day(s) ago
- Updated:August 12, 2025 at 05:39 PM
Rooms and interior
- Bedrooms:5
- Total bathrooms:5
- Full bathrooms:4
- Half bathrooms:1
- Living area:4,228 sq. ft.
Heating and cooling
- Cooling:Electric
- Heating:Forced Air Gas
Structure and exterior
- Roof:Composition
- Year built:2001
- Building area:4,228 sq. ft.
Schools
- High school:Blue Valley West
- Middle school:Lakewood
- Elementary school:Lakewood
Utilities
- Water:City/Public
- Sewer:Public Sewer
Finances and disclosures
- Price:$724,900
- Price per sq. ft.:$171.45
New listings near 14301 Beverly Street
- New
 $450,000Active3 beds 3 baths2,401 sq. ft.
$450,000Active3 beds 3 baths2,401 sq. ft.6907 W 129 Place, Overland Park, KS 66209
MLS# 2568732Listed by: COMPASS REALTY GROUP - New
 $1,050,000Active6 beds 7 baths5,015 sq. ft.
$1,050,000Active6 beds 7 baths5,015 sq. ft.18309 Monrovia Street, Overland Park, KS 66013
MLS# 2568491Listed by: WEICHERT, REALTORS WELCH & COM - Open Sat, 12 to 3pmNew
 $649,950Active4 beds 5 baths4,237 sq. ft.
$649,950Active4 beds 5 baths4,237 sq. ft.13816 Haskins Street, Overland Park, KS 66221
MLS# 2568942Listed by: PLATINUM HOMES, INC. - Open Thu, 5 to 7pm
 $640,000Active4 beds 5 baths3,758 sq. ft.
$640,000Active4 beds 5 baths3,758 sq. ft.13119 Hadley Street, Overland Park, KS 66213
MLS# 2565723Listed by: REECENICHOLS - LEAWOOD  $153,500Active1 beds 1 baths828 sq. ft.
$153,500Active1 beds 1 baths828 sq. ft.7433 W 102nd Court, Overland Park, KS 66212
MLS# 2565897Listed by: REAL BROKER, LLC- Open Sat, 12 to 2pm
 $615,000Active4 beds 5 baths3,936 sq. ft.
$615,000Active4 beds 5 baths3,936 sq. ft.12914 Goddard Avenue, Overland Park, KS 66213
MLS# 2566285Listed by: RE/MAX REALTY SUBURBAN INC  $509,950Active3 beds 2 baths1,860 sq. ft.
$509,950Active3 beds 2 baths1,860 sq. ft.9525 Buena Vista Street, Overland Park, KS 66207
MLS# 2566406Listed by: RE/MAX STATE LINE- New
 $425,000Active3 beds 4 baths2,029 sq. ft.
$425,000Active3 beds 4 baths2,029 sq. ft.12565 Glenwood Street, Overland Park, KS 66209
MLS# 2567228Listed by: REECENICHOLS - LEAWOOD - New
 $500,000Active4 beds 4 baths2,998 sq. ft.
$500,000Active4 beds 4 baths2,998 sq. ft.9975 Marty Street, Overland Park, KS 66212
MLS# 2567341Listed by: RE/MAX STATE LINE - New
 $415,000Active5 beds 2 baths1,762 sq. ft.
$415,000Active5 beds 2 baths1,762 sq. ft.9121 Hayes Drive, Overland Park, KS 66212
MLS# 2567948Listed by: YOUR FUTURE ADDRESS, LLC
