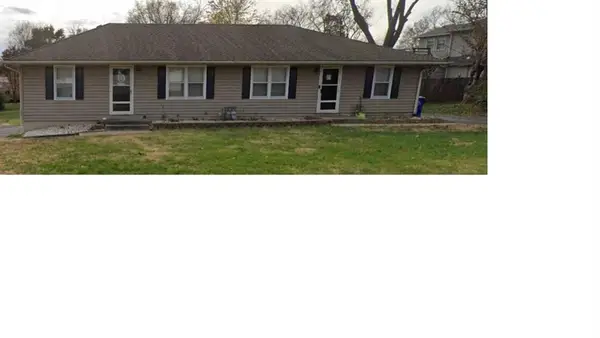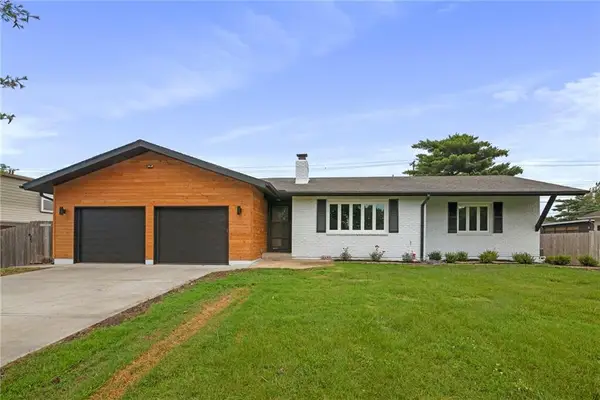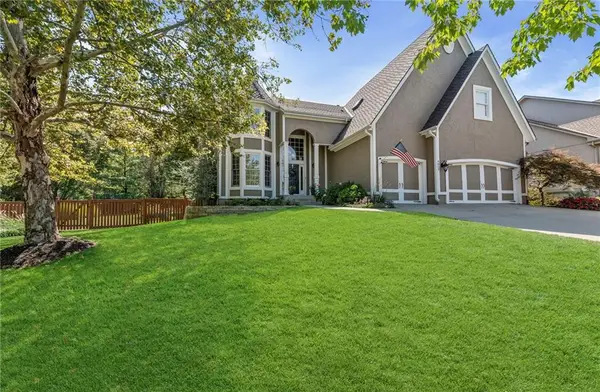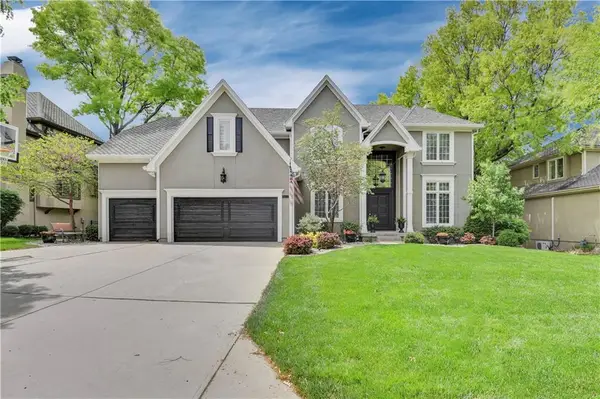14409 Grandview Street, Overland Park, KS 66221
Local realty services provided by:ERA High Pointe Realty
14409 Grandview Street,Overland Park, KS 66221
$1,225,000
- 7 Beds
- 9 Baths
- 7,500 sq. ft.
- Single family
- Active
Listed by:ashmir mehandi
Office:compass realty group
MLS#:2569446
Source:MOKS_HL
Price summary
- Price:$1,225,000
- Price per sq. ft.:$163.33
- Monthly HOA dues:$56
About this home
*MOTIVATED SELLER* Custom-built 1.5-story home on a rare 1+ acre cul-de-sac lot in Overland Park, offering 7 bedrooms, 9 bathrooms, and 7,500 square feet of finished living space in the award-winning Blue Valley School District. Originally constructed as the builder’s personal residence, this home was designed for comfort, space, and entertaining. The main level features a hearth-style kitchen with a farmhouse sink, Sub-Zero refrigerator, gas cooktop, stainless steel appliances, and walk-in pantry. The sun-filled great room boasts floor-to-ceiling windows and soaring ceilings, flowing into a spacious primary suite with heated floors and views of the private backyard. Upstairs, generously sized bedrooms each offer private or Jack-and-Jill bath access. The finished walkout lower level includes two additional bedrooms, a large recreation space, wet bar, game area with billiards, and a spa-like bathroom with jacuzzi tub and steam shower. A hidden storm shelter provides peace of mind and additional storage. Other highlights include heated floors in the garage, lower level, and primary suite, an extra-deep heated three-car garage, a sunroom with heat pump, custom built-ins, and zoned HVAC. The expansive backyard offers room to create your own outdoor oasis or add a future pool. Well-maintained with solid original finishes throughout, this home delivers exceptional space and potential in one of Overland Park’s most desirable neighborhoods.
Contact an agent
Home facts
- Year built:2002
- Listing ID #:2569446
- Added:75 day(s) ago
- Updated:September 25, 2025 at 07:33 PM
Rooms and interior
- Bedrooms:7
- Total bathrooms:9
- Full bathrooms:6
- Half bathrooms:3
- Living area:7,500 sq. ft.
Heating and cooling
- Cooling:Electric, Heat Pump
- Heating:Forced Air Gas, Heat Pump
Structure and exterior
- Roof:Composition
- Year built:2002
- Building area:7,500 sq. ft.
Schools
- High school:Blue Valley West
- Middle school:Lakewood
- Elementary school:Sunset Ridge
Utilities
- Water:City/Public
- Sewer:Public Sewer
Finances and disclosures
- Price:$1,225,000
- Price per sq. ft.:$163.33
New listings near 14409 Grandview Street
 $290,000Pending-- beds -- baths
$290,000Pending-- beds -- baths8511 W 47 Street, Overland Park, KS 66203
MLS# 2576372Listed by: KELLER WILLIAMS REALTY PARTNERS INC.- New
 $489,000Active4 beds 2 baths2,533 sq. ft.
$489,000Active4 beds 2 baths2,533 sq. ft.6600 W 93rd Terrace, Overland Park, KS 66212
MLS# 2577633Listed by: PLATINUM REALTY LLC  $765,000Active5 beds 5 baths4,254 sq. ft.
$765,000Active5 beds 5 baths4,254 sq. ft.9013 W 148th Street, Overland Park, KS 66221
MLS# 2575549Listed by: REECENICHOLS - COUNTRY CLUB PLAZA- Open Sat, 1 to 3pmNew
 $799,000Active4 beds 5 baths4,875 sq. ft.
$799,000Active4 beds 5 baths4,875 sq. ft.5817 W 147th Place, Overland Park, KS 66223
MLS# 2577601Listed by: COMPASS REALTY GROUP  $419,900Active4 beds 3 baths2,128 sq. ft.
$419,900Active4 beds 3 baths2,128 sq. ft.9818 Melrose Street, Overland Park, KS 66214
MLS# 2559516Listed by: S HARVEY REAL ESTATE SERVICES- New
 $249,999Active2 beds 2 baths2,178 sq. ft.
$249,999Active2 beds 2 baths2,178 sq. ft.9505 Perry Lane, Overland Park, KS 66212
MLS# 2577136Listed by: WEST VILLAGE REALTY  $630,000Active4 beds 5 baths3,635 sq. ft.
$630,000Active4 beds 5 baths3,635 sq. ft.12704 W 138th Place, Overland Park, KS 66221
MLS# 2569726Listed by: WEICHERT, REALTORS WELCH & COM- Open Thu, 4 to 6pm
 $850,000Active4 beds 5 baths3,869 sq. ft.
$850,000Active4 beds 5 baths3,869 sq. ft.16125 Earnshaw Street, Overland Park, KS 66221
MLS# 2571955Listed by: REECENICHOLS - LEAWOOD  $579,000Active4 beds 5 baths4,003 sq. ft.
$579,000Active4 beds 5 baths4,003 sq. ft.13163 Kessler Street, Overland Park, KS 66213
MLS# 2574235Listed by: WEICHERT, REALTORS WELCH & COM- Open Thu, 5 to 7pm
 $335,000Active3 beds 3 baths1,398 sq. ft.
$335,000Active3 beds 3 baths1,398 sq. ft.15530 Marty Street, Overland Park, KS 66223
MLS# 2574310Listed by: KW DIAMOND PARTNERS
