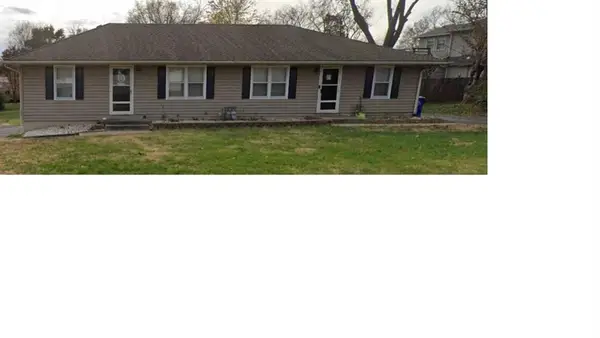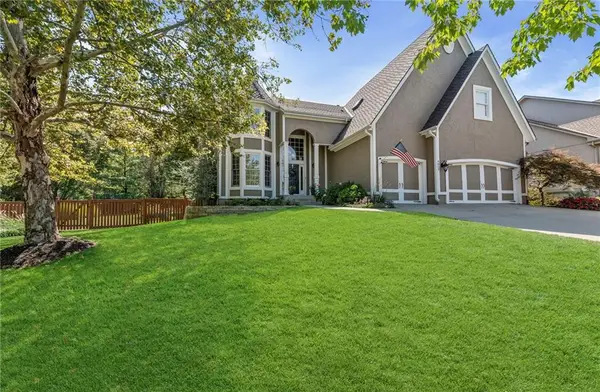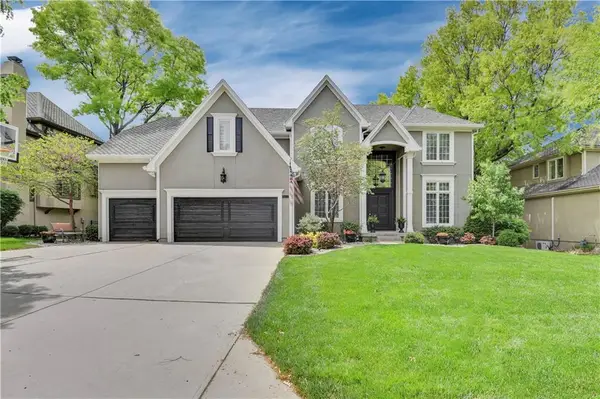16125 Earnshaw Street, Overland Park, KS 66221
Local realty services provided by:ERA High Pointe Realty
Upcoming open houses
- Thu, Sep 2504:00 pm - 06:00 pm
Listed by:cjco team
Office:reecenichols - leawood
MLS#:2571955
Source:MOKS_HL
Price summary
- Price:$850,000
- Price per sq. ft.:$219.7
- Monthly HOA dues:$125
About this home
This stunning Chesapeake II in Summerwood Estates is perfectly situated on a quiet cul-de-sac lot with a private, fenced backyard. The grand entry welcomes you with a curved staircase featuring updated carpet and newly refinished, gleaming hardwood floors that flow throughout the main level, upstairs, and the primary suite. The open floor plan is ideal for both everyday living and entertaining, with a spacious great room, a chef’s kitchen boasting an enormous island and a gigantic walk-through pantry, a cozy hearth room, sunlit eat-in space, elegant formal dining room, and a private office with French doors. Step outside to the covered deck with a fireplace, perfect for year-round enjoyment. The upstairs primary suite offers a spa-like bathroom, an expansive walk-in closet, and convenient access to the laundry room. Three additional bedrooms each feature en suite baths and walk-in closets. The walk-out basement is stubbed and ready to be finished to suit your needs, and the home includes a rare 4-stall tandem garage providing ample space for vehicles, storage, or hobbies. Summerwood Estates provides incredible neighborhood amenities including a pool, clubhouse, sport court, playground, and abundant greenspace, creating the perfect balance of luxury and community living.
Contact an agent
Home facts
- Year built:2015
- Listing ID #:2571955
- Added:1 day(s) ago
- Updated:September 25, 2025 at 07:33 PM
Rooms and interior
- Bedrooms:4
- Total bathrooms:5
- Full bathrooms:4
- Half bathrooms:1
- Living area:3,869 sq. ft.
Heating and cooling
- Cooling:Electric, Zoned
- Heating:Forced Air Gas, Zoned
Structure and exterior
- Roof:Composition
- Year built:2015
- Building area:3,869 sq. ft.
Schools
- High school:Blue Valley Southwest
- Middle school:Aubry Bend
- Elementary school:Timber Creek
Utilities
- Water:City/Public
- Sewer:Public Sewer
Finances and disclosures
- Price:$850,000
- Price per sq. ft.:$219.7
New listings near 16125 Earnshaw Street
 $290,000Pending-- beds -- baths
$290,000Pending-- beds -- baths8511 W 47 Street, Overland Park, KS 66203
MLS# 2576372Listed by: KELLER WILLIAMS REALTY PARTNERS INC. $765,000Active5 beds 5 baths4,254 sq. ft.
$765,000Active5 beds 5 baths4,254 sq. ft.9013 W 148th Street, Overland Park, KS 66221
MLS# 2575549Listed by: REECENICHOLS - COUNTRY CLUB PLAZA- Open Sat, 1 to 3pmNew
 $799,000Active4 beds 5 baths4,875 sq. ft.
$799,000Active4 beds 5 baths4,875 sq. ft.5817 W 147th Place, Overland Park, KS 66223
MLS# 2577601Listed by: COMPASS REALTY GROUP  $419,900Active4 beds 3 baths2,128 sq. ft.
$419,900Active4 beds 3 baths2,128 sq. ft.9818 Melrose Street, Overland Park, KS 66214
MLS# 2559516Listed by: S HARVEY REAL ESTATE SERVICES- New
 $249,999Active2 beds 2 baths2,178 sq. ft.
$249,999Active2 beds 2 baths2,178 sq. ft.9505 Perry Lane, Overland Park, KS 66212
MLS# 2577136Listed by: WEST VILLAGE REALTY  $630,000Active4 beds 5 baths3,635 sq. ft.
$630,000Active4 beds 5 baths3,635 sq. ft.12704 W 138th Place, Overland Park, KS 66221
MLS# 2569726Listed by: WEICHERT, REALTORS WELCH & COM $579,000Active4 beds 5 baths4,003 sq. ft.
$579,000Active4 beds 5 baths4,003 sq. ft.13163 Kessler Street, Overland Park, KS 66213
MLS# 2574235Listed by: WEICHERT, REALTORS WELCH & COM- Open Thu, 5 to 7pm
 $335,000Active3 beds 3 baths1,398 sq. ft.
$335,000Active3 beds 3 baths1,398 sq. ft.15530 Marty Street, Overland Park, KS 66223
MLS# 2574310Listed by: KW DIAMOND PARTNERS  $775,000Active4 beds 3 baths3,016 sq. ft.
$775,000Active4 beds 3 baths3,016 sq. ft.13808 Monrovia Street, Overland Park, KS 66221
MLS# 2574915Listed by: KELLER WILLIAMS REALTY PARTNERS INC.
