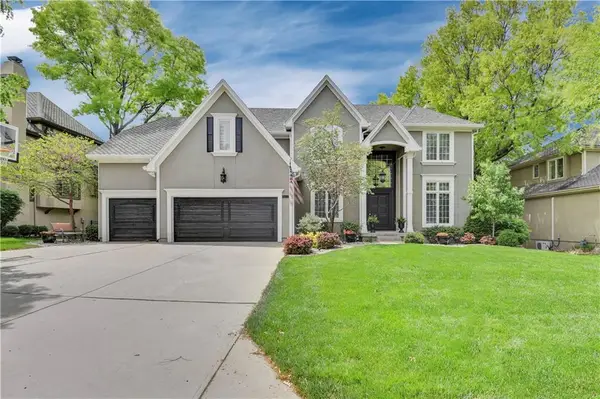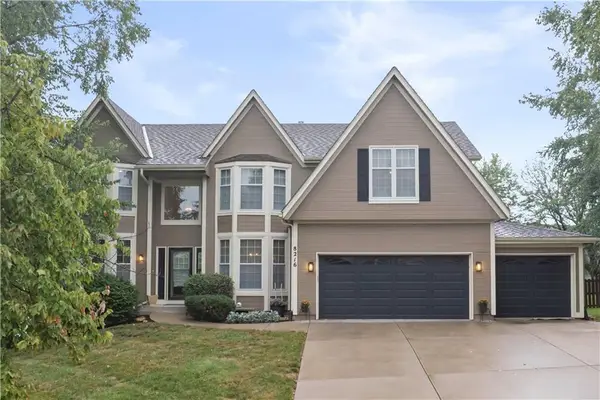9013 W 148th Street, Overland Park, KS 66221
Local realty services provided by:ERA High Pointe Realty
9013 W 148th Street,Overland Park, KS 66221
$765,000
- 5 Beds
- 5 Baths
- 4,254 sq. ft.
- Single family
- Active
Listed by:rex lorson jr.
Office:reecenichols - country club plaza
MLS#:2575549
Source:MOKS_HL
Price summary
- Price:$765,000
- Price per sq. ft.:$179.83
About this home
This beautiful 5-bedroom home combines comfort, style, and thoughtful updates in a fantastic neighborhood. With direct
access to community trails that lead right to the elementary school—and just down the street from the community pool,
tennis and pickleball courts, playground, and clubhouse—it’s a location that makes everyday living fun and convenient.
You’re also just minutes from plenty of shopping, dining, and easy highway access. On the main level, you’ll love the
completely remodeled kitchen featuring granite countertops, stainless steel appliances, double ovens, and a gas cooktop
—perfect for both weeknight dinners and entertaining. Hardwood floors flow throughout, and a main-floor guest or
mother-in-law suite with its own bath adds flexibility for visitors or extended family. Upstairs, the spacious primary suite
offers a relaxing sitting room, and the loft provides a great spot for work or play. A second-floor laundry room means no
hauling baskets up and down stairs. The finished lower level is set up for fun and relaxation, with a custom wet bar,
another bedroom and full bath, plus plenty of space to gather or work out. Outside, the covered patio creates a
welcoming spot to enjoy the outdoors almost all year-round. All this, plus the home is located in the award-winning Blue
Valley School District, making it a great choice for both comfort and community.
Contact an agent
Home facts
- Year built:1997
- Listing ID #:2575549
- Added:1 day(s) ago
- Updated:September 25, 2025 at 06:45 PM
Rooms and interior
- Bedrooms:5
- Total bathrooms:5
- Full bathrooms:4
- Half bathrooms:1
- Living area:4,254 sq. ft.
Heating and cooling
- Cooling:Electric
- Heating:Forced Air Gas
Structure and exterior
- Roof:Composition
- Year built:1997
- Building area:4,254 sq. ft.
Schools
- High school:Blue Valley West
- Middle school:Lakewood
- Elementary school:Sunset Ridge
Utilities
- Water:City/Public
- Sewer:Public Sewer
Finances and disclosures
- Price:$765,000
- Price per sq. ft.:$179.83
New listings near 9013 W 148th Street
- Open Sat, 1 to 3pmNew
 $799,000Active4 beds 5 baths4,875 sq. ft.
$799,000Active4 beds 5 baths4,875 sq. ft.5817 W 147th Place, Overland Park, KS 66223
MLS# 2577601Listed by: COMPASS REALTY GROUP  $419,900Active4 beds 3 baths2,128 sq. ft.
$419,900Active4 beds 3 baths2,128 sq. ft.9818 Melrose Street, Overland Park, KS 66214
MLS# 2559516Listed by: S HARVEY REAL ESTATE SERVICES- New
 $249,999Active2 beds 2 baths2,178 sq. ft.
$249,999Active2 beds 2 baths2,178 sq. ft.9505 Perry Lane, Overland Park, KS 66212
MLS# 2577136Listed by: WEST VILLAGE REALTY  $630,000Active4 beds 5 baths3,635 sq. ft.
$630,000Active4 beds 5 baths3,635 sq. ft.12704 W 138th Place, Overland Park, KS 66221
MLS# 2569726Listed by: WEICHERT, REALTORS WELCH & COM- Open Thu, 4 to 6pm
 $850,000Active4 beds 5 baths3,869 sq. ft.
$850,000Active4 beds 5 baths3,869 sq. ft.16125 Earnshaw Street, Overland Park, KS 66221
MLS# 2571955Listed by: REECENICHOLS - LEAWOOD  $579,000Active4 beds 5 baths4,003 sq. ft.
$579,000Active4 beds 5 baths4,003 sq. ft.13163 Kessler Street, Overland Park, KS 66213
MLS# 2574235Listed by: WEICHERT, REALTORS WELCH & COM- Open Thu, 5 to 7pm
 $335,000Active3 beds 3 baths1,398 sq. ft.
$335,000Active3 beds 3 baths1,398 sq. ft.15530 Marty Street, Overland Park, KS 66223
MLS# 2574310Listed by: KW DIAMOND PARTNERS  $775,000Active4 beds 3 baths3,016 sq. ft.
$775,000Active4 beds 3 baths3,016 sq. ft.13808 Monrovia Street, Overland Park, KS 66221
MLS# 2574915Listed by: KELLER WILLIAMS REALTY PARTNERS INC. $600,000Active4 beds 4 baths3,390 sq. ft.
$600,000Active4 beds 4 baths3,390 sq. ft.8216 W 146th Terrace, Overland Park, KS 66223
MLS# 2575386Listed by: KELLER WILLIAMS REALTY PARTNERS INC.
