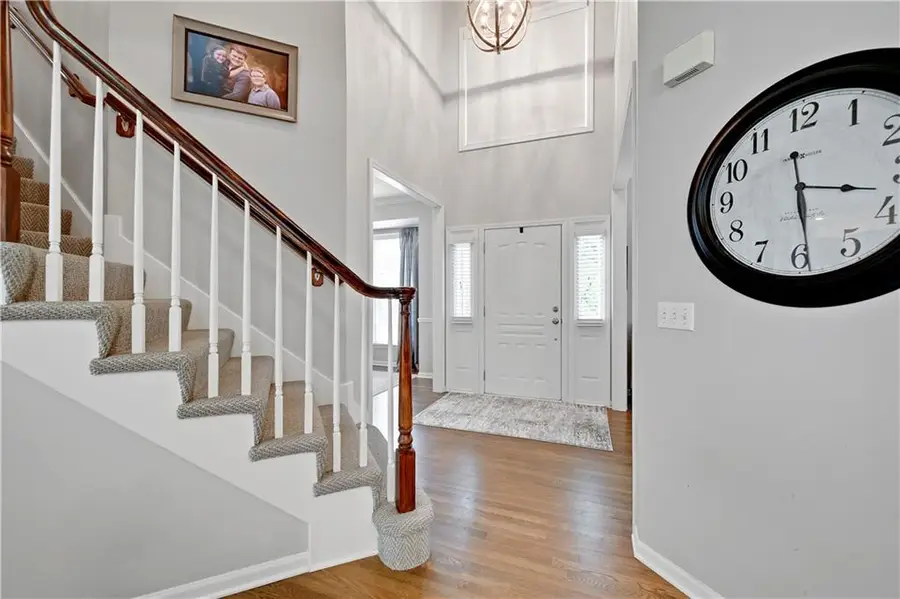14505 Woodward Street, Overland Park, KS 66223
Local realty services provided by:ERA McClain Brothers



14505 Woodward Street,Overland Park, KS 66223
$530,000
- 4 Beds
- 4 Baths
- 2,799 sq. ft.
- Single family
- Pending
Listed by:shannon brimacombe
Office:compass realty group
MLS#:2563918
Source:MOKS_HL
Price summary
- Price:$530,000
- Price per sq. ft.:$189.35
- Monthly HOA dues:$51.25
About this home
Welcome to this sizzling HOT home nestled in the heart of desirable Birchwood Hills. This 4-bedroom, 3.5-bathroom residence has been meticulously updated, offering a harmonious blend of contemporary elegance and functional design. From the moment you step inside, you'll be greeted by gleaming hardwood floors and a fresh paint palette that exudes today's most desirable colors and styles. The extensive kitchen remodel is a CHEF'S DREAM, featuring sleek new stainless-steel appliances, beautiful quartz countertops, and a striking subway tile backsplash. The open layout ensures seamless entertaining and daily living, with ample space for gatherings. The primary suite is a tranquil oasis, complete with a remodeled bathroom that rivals any spa, while one of the secondary bathrooms and powder baths also boast quartz countertops for a touch of luxury. Every detail has been thoughtfully considered, making the home model-perfect and a true showstopper. New Hvac! Additional highlights include a cozy fireplace, custom built ins and all new light fixtures! The property is situated on a generous fully fenced and nicely treed lot, offering plenty of outdoor space for relaxation and recreation. With its complete facelift, this home is ready for you to move in and enjoy the refined lifestyle it offers. Located within the award-winning Blue Valley School District and just minutes from shopping, dining, and highway access. Enjoy Birchwood Hills community which includes a neighborhood pool and nearby walking trails. Hurry on over this gem won't last long! Picture perfect inside and out!
Contact an agent
Home facts
- Year built:1994
- Listing Id #:2563918
- Added:23 day(s) ago
- Updated:August 07, 2025 at 03:41 PM
Rooms and interior
- Bedrooms:4
- Total bathrooms:4
- Full bathrooms:3
- Half bathrooms:1
- Living area:2,799 sq. ft.
Heating and cooling
- Cooling:Electric
- Heating:Natural Gas
Structure and exterior
- Roof:Composition
- Year built:1994
- Building area:2,799 sq. ft.
Schools
- High school:Blue Valley West
- Middle school:Lakewood
- Elementary school:Sunset Ridge
Utilities
- Water:City/Public
- Sewer:Public Sewer
Finances and disclosures
- Price:$530,000
- Price per sq. ft.:$189.35
New listings near 14505 Woodward Street
- New
 $450,000Active3 beds 3 baths2,401 sq. ft.
$450,000Active3 beds 3 baths2,401 sq. ft.6907 W 129 Place, Leawood, KS 66209
MLS# 2568732Listed by: COMPASS REALTY GROUP - New
 $1,050,000Active6 beds 8 baths5,015 sq. ft.
$1,050,000Active6 beds 8 baths5,015 sq. ft.18309 Monrovia Street, Overland Park, KS 66013
MLS# 2568491Listed by: WEICHERT, REALTORS WELCH & COM - Open Sat, 12 to 3pmNew
 $649,950Active4 beds 5 baths4,237 sq. ft.
$649,950Active4 beds 5 baths4,237 sq. ft.13816 Haskins Street, Overland Park, KS 66221
MLS# 2568942Listed by: PLATINUM HOMES, INC. - Open Thu, 5 to 7pm
 $640,000Active4 beds 5 baths3,758 sq. ft.
$640,000Active4 beds 5 baths3,758 sq. ft.13119 Hadley Street, Overland Park, KS 66213
MLS# 2565723Listed by: REECENICHOLS - LEAWOOD  $153,500Active1 beds 1 baths828 sq. ft.
$153,500Active1 beds 1 baths828 sq. ft.7433 W 102nd Court, Overland Park, KS 66212
MLS# 2565897Listed by: REAL BROKER, LLC $615,000Active4 beds 5 baths3,936 sq. ft.
$615,000Active4 beds 5 baths3,936 sq. ft.12914 Goddard Avenue, Overland Park, KS 66213
MLS# 2566285Listed by: RE/MAX REALTY SUBURBAN INC $509,950Active3 beds 2 baths1,860 sq. ft.
$509,950Active3 beds 2 baths1,860 sq. ft.9525 Buena Vista Street, Overland Park, KS 66207
MLS# 2566406Listed by: RE/MAX STATE LINE- New
 $425,000Active3 beds 4 baths2,029 sq. ft.
$425,000Active3 beds 4 baths2,029 sq. ft.12565 Glenwood Street, Overland Park, KS 66209
MLS# 2567228Listed by: REECENICHOLS - LEAWOOD - New
 $500,000Active4 beds 4 baths2,998 sq. ft.
$500,000Active4 beds 4 baths2,998 sq. ft.9975 Marty Street, Overland Park, KS 66212
MLS# 2567341Listed by: RE/MAX STATE LINE - New
 $415,000Active5 beds 2 baths1,762 sq. ft.
$415,000Active5 beds 2 baths1,762 sq. ft.9121 Hayes Drive, Overland Park, KS 66212
MLS# 2567948Listed by: YOUR FUTURE ADDRESS, LLC
