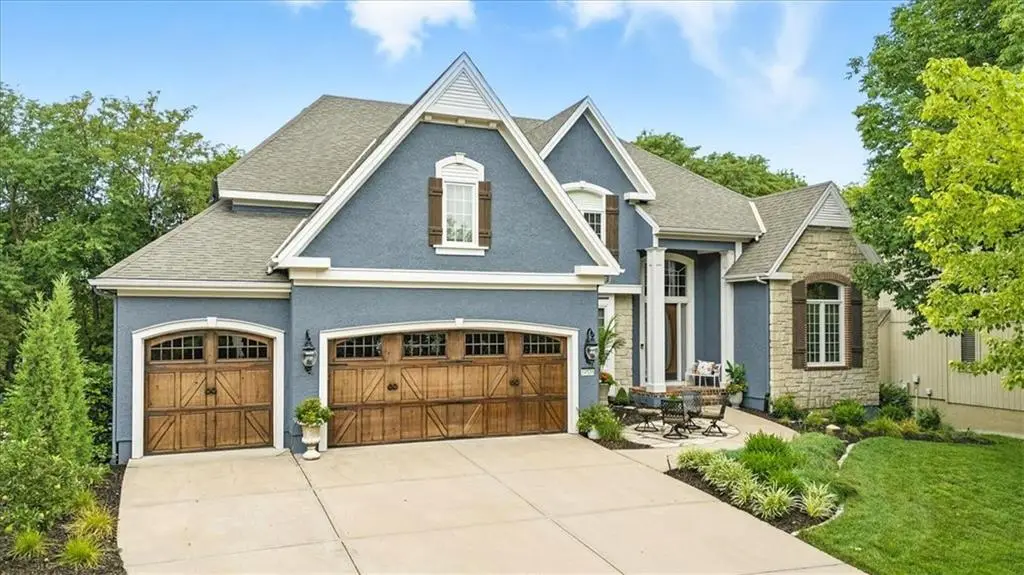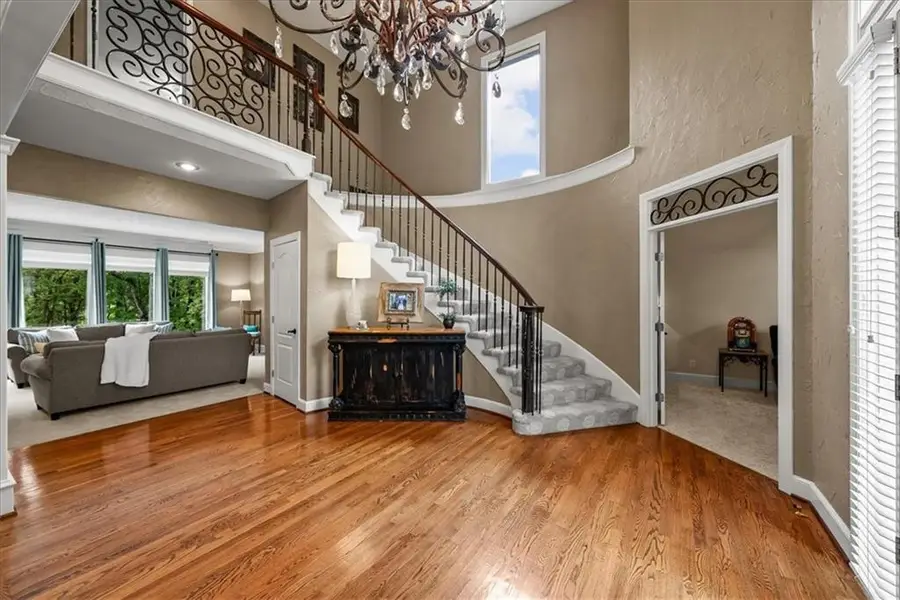14528 Mastin Street, Overland Park, KS 66221
Local realty services provided by:ERA McClain Brothers



Listed by:rita dickey
Office:reecenichols - overland park
MLS#:2563936
Source:MOKS_HL
Price summary
- Price:$885,000
- Price per sq. ft.:$156.39
- Monthly HOA dues:$91.67
About this home
Exceptional Brookhighland Retreat on a Premier Cul-de-Sac Lot.
Tucked away on an A+ lot on a peaceful cul-de-sac in highly coveted Brookhighland, this stunning Lambie-Geer two-story offers complete privacy and luxurious living at every turn. With four spacious bedrooms upstairs with bath access—and a fifth bedroom in the walk-out lower level, this home effortlessly accommodates families of all sizes.
The expansive primary suite is a true sanctuary, featuring a cozy fireplace, spa-inspired bath, oversized walk-in closet, private sitting area, and its own secluded deck overlooking a beautifully wooded backyard. Access the second floor from the beautiful foyer staircase or the private staircase off the hearth kitchen.
On the main level, you'll find a chef’s hearth kitchen with stainless appliances, double oven and large pantry, an elegant formal dining room, a large great room with floor-to-ceiling windows overlooking the treed lot, an office with French doors, and a generous laundry/mudroom—all anchored by a showstopping screened porch perfect for morning coffee or evening relaxation.
The walk-out lower level is designed for fun and functionality, offering a spacious rec room, media room with wet bar, fifth bedroom, full bath, exercise space, and access to a covered patio complete with hot tub and sport court. The garage features a professional-grade storage system—an organization lover’s dream you won’t want to miss. Situated in the award-winning Blue Valley School District and enjoying the amenities of a neighborhood pool and play area, this exceptional home strikes the perfect balance of elegance, comfort, and everyday enjoyment.
Contact an agent
Home facts
- Year built:2000
- Listing Id #:2563936
- Added:21 day(s) ago
- Updated:July 28, 2025 at 03:03 PM
Rooms and interior
- Bedrooms:5
- Total bathrooms:5
- Full bathrooms:4
- Half bathrooms:1
- Living area:5,659 sq. ft.
Heating and cooling
- Cooling:Electric
- Heating:Forced Air Gas
Structure and exterior
- Roof:Composition
- Year built:2000
- Building area:5,659 sq. ft.
Schools
- High school:Blue Valley NW
- Middle school:Harmony
- Elementary school:Harmony
Utilities
- Water:City/Public
- Sewer:Public Sewer
Finances and disclosures
- Price:$885,000
- Price per sq. ft.:$156.39
New listings near 14528 Mastin Street
- New
 $450,000Active3 beds 3 baths2,401 sq. ft.
$450,000Active3 beds 3 baths2,401 sq. ft.6907 W 129 Place, Leawood, KS 66209
MLS# 2568732Listed by: COMPASS REALTY GROUP - New
 $1,050,000Active6 beds 8 baths5,015 sq. ft.
$1,050,000Active6 beds 8 baths5,015 sq. ft.18309 Monrovia Street, Overland Park, KS 66013
MLS# 2568491Listed by: WEICHERT, REALTORS WELCH & COM - Open Sat, 12 to 3pmNew
 $649,950Active4 beds 5 baths4,237 sq. ft.
$649,950Active4 beds 5 baths4,237 sq. ft.13816 Haskins Street, Overland Park, KS 66221
MLS# 2568942Listed by: PLATINUM HOMES, INC. - Open Thu, 5 to 7pm
 $640,000Active4 beds 5 baths3,758 sq. ft.
$640,000Active4 beds 5 baths3,758 sq. ft.13119 Hadley Street, Overland Park, KS 66213
MLS# 2565723Listed by: REECENICHOLS - LEAWOOD  $153,500Active1 beds 1 baths828 sq. ft.
$153,500Active1 beds 1 baths828 sq. ft.7433 W 102nd Court, Overland Park, KS 66212
MLS# 2565897Listed by: REAL BROKER, LLC- Open Sat, 12 to 2pm
 $615,000Active4 beds 5 baths3,936 sq. ft.
$615,000Active4 beds 5 baths3,936 sq. ft.12914 Goddard Avenue, Overland Park, KS 66213
MLS# 2566285Listed by: RE/MAX REALTY SUBURBAN INC  $509,950Active3 beds 2 baths1,860 sq. ft.
$509,950Active3 beds 2 baths1,860 sq. ft.9525 Buena Vista Street, Overland Park, KS 66207
MLS# 2566406Listed by: RE/MAX STATE LINE- New
 $425,000Active3 beds 4 baths2,029 sq. ft.
$425,000Active3 beds 4 baths2,029 sq. ft.12565 Glenwood Street, Overland Park, KS 66209
MLS# 2567228Listed by: REECENICHOLS - LEAWOOD - New
 $500,000Active4 beds 4 baths2,998 sq. ft.
$500,000Active4 beds 4 baths2,998 sq. ft.9975 Marty Street, Overland Park, KS 66212
MLS# 2567341Listed by: RE/MAX STATE LINE - New
 $415,000Active5 beds 2 baths1,762 sq. ft.
$415,000Active5 beds 2 baths1,762 sq. ft.9121 Hayes Drive, Overland Park, KS 66212
MLS# 2567948Listed by: YOUR FUTURE ADDRESS, LLC
