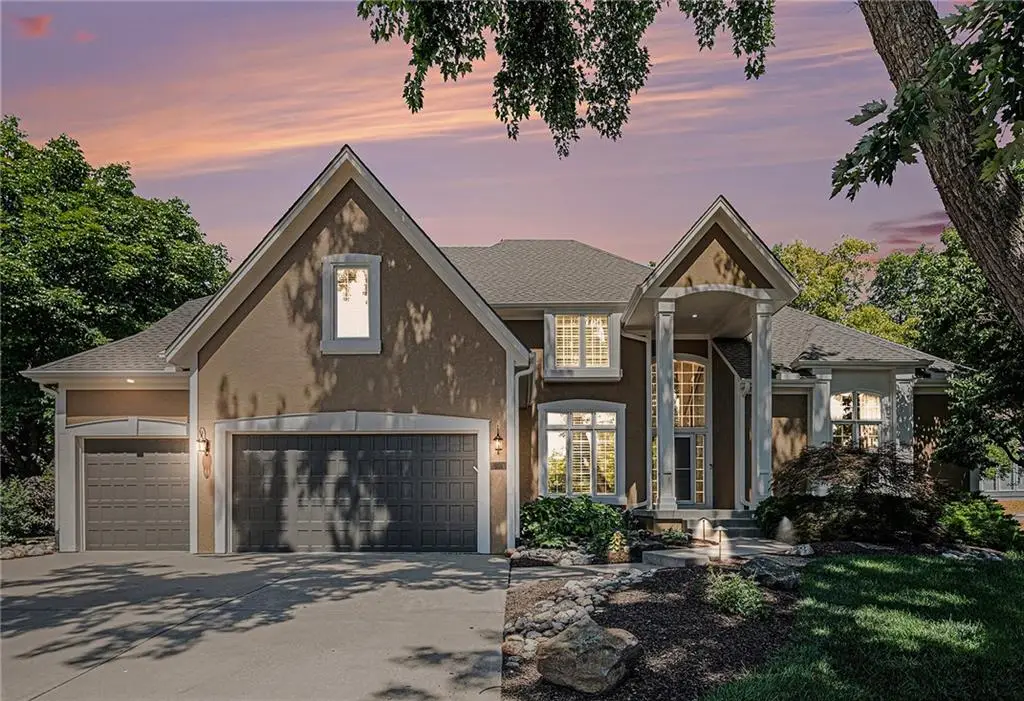14620 Hayes Street, Overland Park, KS 66221
Local realty services provided by:ERA McClain Brothers



Listed by:donna sulek
Office:keller williams realty partners inc.
MLS#:2564399
Source:MOKS_HL
Price summary
- Price:$825,000
- Price per sq. ft.:$158.08
- Monthly HOA dues:$68.75
About this home
Back on Market at No Fault of the Seller! Nestled in the highly sought after Wellington Park- Parkside community and within the prestigious Blue Valley School District, this spacious 1.5 story is one you won't want to miss. This meticulously maintained home showcases an inviting curved staircase, soaring ceilings, fresh exterior paint, and oversized rooms with meticulous attention to detail. The Great Room features soaring 11' ceilings and seamlessly flows into the grand kitchen and hearth room, where you'll find luxury finishes, stunning granite countertops, and custom stained and painted cabinetry. The windowed breakfast room and great room adds lots of wonderful light and adds to the home’s exquisite features. The main level includes a private office, formal dining room, spacious primary suite with fireplace and spa-like bath with fireplace and heated floors, while the expansive finished lower level provides plenty of space to enjoy your favorite game, play area, fitness area, non-conforming additional bedrooms and a full bath. Step outside to the 20' x 14' covered/screened in deck and .65 acre private treed fenced yard—perfect for pool, entertaining or relaxing. With convenience access to shopping, dining and highways, this home offers the perfect blend of luxury, comfort and convenience. Wellington Parks amenities, include a community pool and clubhouse, and endless trails for outdoor adventures. With convenient access to schools, library, shopping, dining and easy high access, this home offers the perfect blend of luxury, comfort, and convenience. Don't miss the chance to make this exquisite property your own!
Contact an agent
Home facts
- Year built:1995
- Listing Id #:2564399
- Added:15 day(s) ago
- Updated:August 12, 2025 at 07:45 AM
Rooms and interior
- Bedrooms:4
- Total bathrooms:6
- Full bathrooms:4
- Half bathrooms:2
- Living area:5,219 sq. ft.
Heating and cooling
- Cooling:Electric
- Heating:Forced Air Gas
Structure and exterior
- Roof:Composition
- Year built:1995
- Building area:5,219 sq. ft.
Schools
- High school:Blue Valley West
- Middle school:Lakewood
- Elementary school:Sunset Ridge
Utilities
- Water:City/Public
- Sewer:Public Sewer
Finances and disclosures
- Price:$825,000
- Price per sq. ft.:$158.08
New listings near 14620 Hayes Street
- New
 $450,000Active3 beds 3 baths2,401 sq. ft.
$450,000Active3 beds 3 baths2,401 sq. ft.6907 W 129 Place, Leawood, KS 66209
MLS# 2568732Listed by: COMPASS REALTY GROUP - New
 $1,050,000Active6 beds 8 baths5,015 sq. ft.
$1,050,000Active6 beds 8 baths5,015 sq. ft.18309 Monrovia Street, Overland Park, KS 66013
MLS# 2568491Listed by: WEICHERT, REALTORS WELCH & COM - Open Sat, 12 to 3pmNew
 $649,950Active4 beds 5 baths4,237 sq. ft.
$649,950Active4 beds 5 baths4,237 sq. ft.13816 Haskins Street, Overland Park, KS 66221
MLS# 2568942Listed by: PLATINUM HOMES, INC. - Open Thu, 5 to 7pm
 $640,000Active4 beds 5 baths3,758 sq. ft.
$640,000Active4 beds 5 baths3,758 sq. ft.13119 Hadley Street, Overland Park, KS 66213
MLS# 2565723Listed by: REECENICHOLS - LEAWOOD  $153,500Active1 beds 1 baths828 sq. ft.
$153,500Active1 beds 1 baths828 sq. ft.7433 W 102nd Court, Overland Park, KS 66212
MLS# 2565897Listed by: REAL BROKER, LLC $615,000Active4 beds 5 baths3,936 sq. ft.
$615,000Active4 beds 5 baths3,936 sq. ft.12914 Goddard Avenue, Overland Park, KS 66213
MLS# 2566285Listed by: RE/MAX REALTY SUBURBAN INC $509,950Active3 beds 2 baths1,860 sq. ft.
$509,950Active3 beds 2 baths1,860 sq. ft.9525 Buena Vista Street, Overland Park, KS 66207
MLS# 2566406Listed by: RE/MAX STATE LINE- New
 $425,000Active3 beds 4 baths2,029 sq. ft.
$425,000Active3 beds 4 baths2,029 sq. ft.12565 Glenwood Street, Overland Park, KS 66209
MLS# 2567228Listed by: REECENICHOLS - LEAWOOD - New
 $500,000Active4 beds 4 baths2,998 sq. ft.
$500,000Active4 beds 4 baths2,998 sq. ft.9975 Marty Street, Overland Park, KS 66212
MLS# 2567341Listed by: RE/MAX STATE LINE - New
 $415,000Active5 beds 2 baths1,762 sq. ft.
$415,000Active5 beds 2 baths1,762 sq. ft.9121 Hayes Drive, Overland Park, KS 66212
MLS# 2567948Listed by: YOUR FUTURE ADDRESS, LLC
