14712 Maple Street, Overland Park, KS 66223
Local realty services provided by:ERA High Pointe Realty
14712 Maple Street,Overland Park, KS 66223
$720,000
- 4 Beds
- 4 Baths
- 3,713 sq. ft.
- Single family
- Pending
Listed by: john ketchum
Office: re/max premier realty
MLS#:2542336
Source:MOKS_HL
Price summary
- Price:$720,000
- Price per sq. ft.:$193.91
- Monthly HOA dues:$136
About this home
Your new home is an impressive 2-story residence in Overland Park's desirable Lionsgate - By the Green! This home blends spacious living with thoughtful design.
Step inside and be captivated by unique architectural details, including a striking catwalk feature that adds character and overlooks the foyer. Offering 4 bedrooms and 3.5 baths, this home provides ample space for everyone. You'll appreciate the convenient layout ensuring easy bathroom access for each bedroom – a fantastic perk for busy mornings or hosting guests!
Retreat to the expansive primary suite, a true owner's sanctuary featuring generous proportions and a truly giant walk-in closet offering incredible storage potential. The two-story design creates distinct living zones, perfect for both relaxation and entertaining.
While situated in the amenity-rich Lionsgate community (pool, trails, fitness center, and more!) and benefiting from access to acclaimed schools, the standout features within this home truly shine. Experience the perfect marriage of comfortable living, stylish details, and a prime Overland Park location.
Don't miss the opportunity to make this exceptional house your new home.
Contact an agent
Home facts
- Year built:2002
- Listing ID #:2542336
- Added:164 day(s) ago
- Updated:November 11, 2025 at 09:09 AM
Rooms and interior
- Bedrooms:4
- Total bathrooms:4
- Full bathrooms:3
- Half bathrooms:1
- Living area:3,713 sq. ft.
Heating and cooling
- Cooling:Electric, Zoned
- Heating:Forced Air Gas, Zoned
Structure and exterior
- Roof:Composition
- Year built:2002
- Building area:3,713 sq. ft.
Schools
- High school:Blue Valley West
- Middle school:Lakewood
- Elementary school:Lakewood
Utilities
- Water:City/Public
- Sewer:Public Sewer
Finances and disclosures
- Price:$720,000
- Price per sq. ft.:$193.91
New listings near 14712 Maple Street
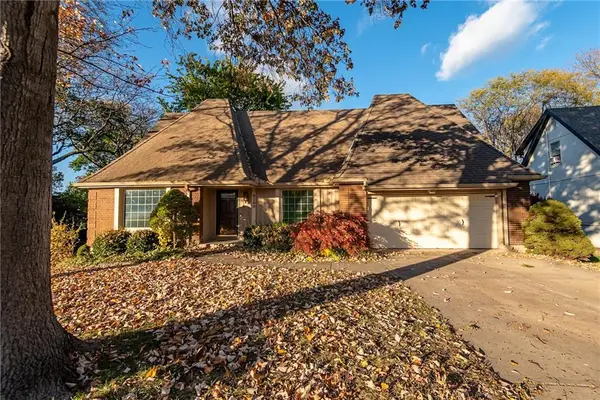 $499,000Active5 beds 4 baths3,413 sq. ft.
$499,000Active5 beds 4 baths3,413 sq. ft.8280 W 117th Street, Overland Park, KS 66210
MLS# 2582654Listed by: BHG KANSAS CITY HOMES- New
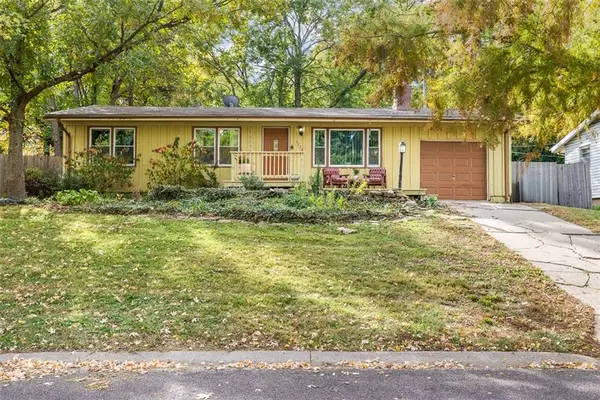 $300,000Active3 beds 1 baths1,710 sq. ft.
$300,000Active3 beds 1 baths1,710 sq. ft.6720 Hadley Lane, Overland Park, KS 66204
MLS# 2585052Listed by: REECENICHOLS -JOHNSON COUNTY W 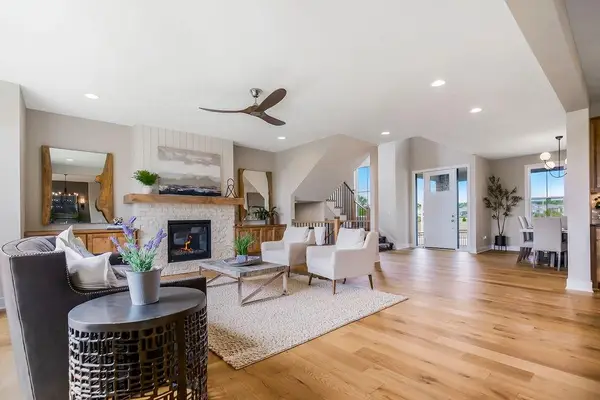 $680,316Pending5 beds 4 baths2,946 sq. ft.
$680,316Pending5 beds 4 baths2,946 sq. ft.2208 W 176th Place, Overland Park, KS 66085
MLS# 2586921Listed by: RODROCK & ASSOCIATES REALTORS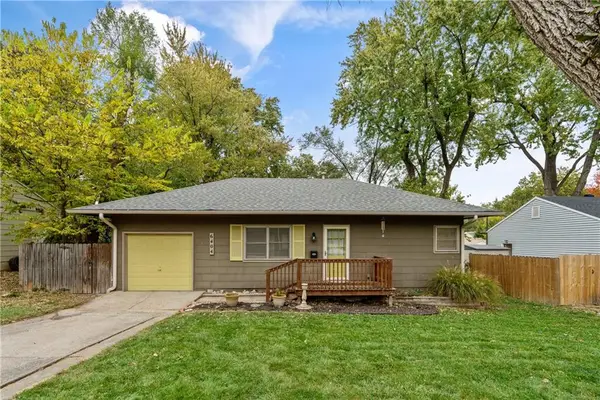 $229,000Pending2 beds 1 baths744 sq. ft.
$229,000Pending2 beds 1 baths744 sq. ft.6404 W 82nd Street, Overland Park, KS 66204
MLS# 2584204Listed by: REAL BROKER, LLC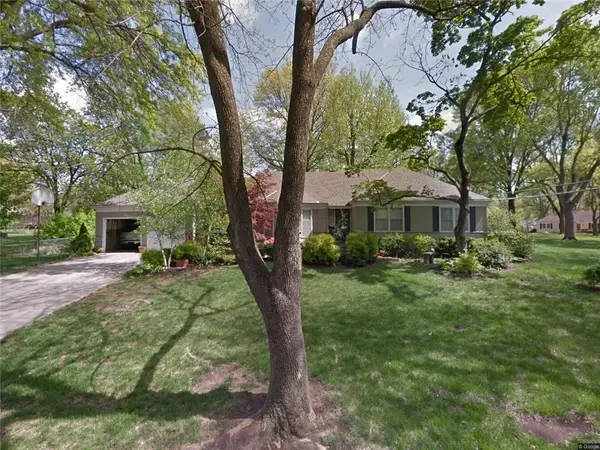 $525,000Pending3 beds 2 baths1,764 sq. ft.
$525,000Pending3 beds 2 baths1,764 sq. ft.9639 Buena Vista Street, Overland Park, KS 66207
MLS# 2583396Listed by: KW KANSAS CITY METRO- New
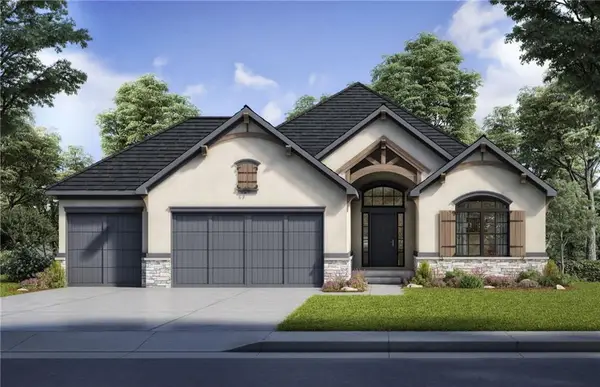 $753,450Active4 beds 4 baths3,270 sq. ft.
$753,450Active4 beds 4 baths3,270 sq. ft.2509 W 175th Place, Overland Park, KS 66085
MLS# 2586789Listed by: RODROCK & ASSOCIATES REALTORS - New
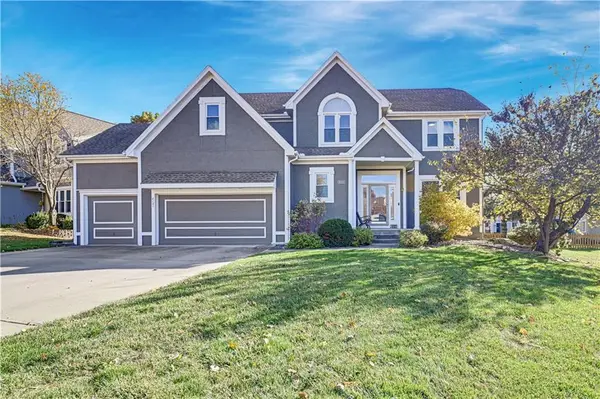 $610,000Active4 beds 5 baths3,580 sq. ft.
$610,000Active4 beds 5 baths3,580 sq. ft.8121 W 130th Street, Overland Park, KS 66213
MLS# 2585129Listed by: REECENICHOLS - LEAWOOD 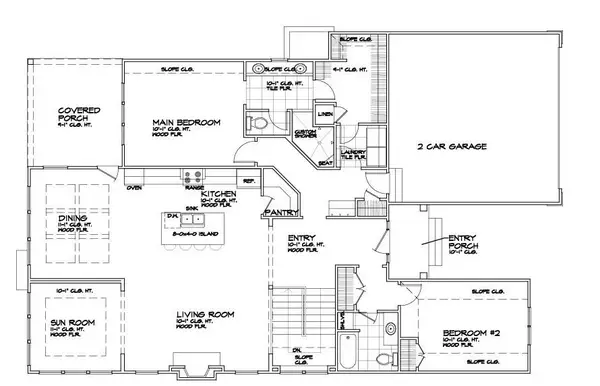 $943,823Pending4 beds 4 baths3,099 sq. ft.
$943,823Pending4 beds 4 baths3,099 sq. ft.13853 Westgate Street, Overland Park, KS 66221
MLS# 2586719Listed by: REECENICHOLS - GRANADA- New
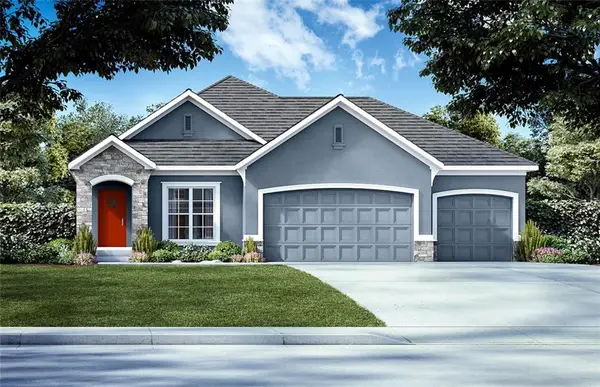 $612,000Active4 beds 3 baths2,310 sq. ft.
$612,000Active4 beds 3 baths2,310 sq. ft.18508 Mohawk Lane, Overland Park, KS 66085
MLS# 2586844Listed by: WEICHERT, REALTORS WELCH & COM - New
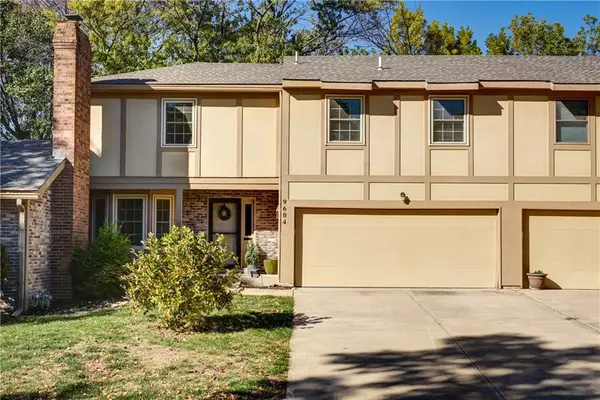 $385,000Active3 beds 3 baths1,938 sq. ft.
$385,000Active3 beds 3 baths1,938 sq. ft.9604 Nieman Place, Overland Park, KS 66214
MLS# 2586836Listed by: CHARTWELL REALTY LLC
