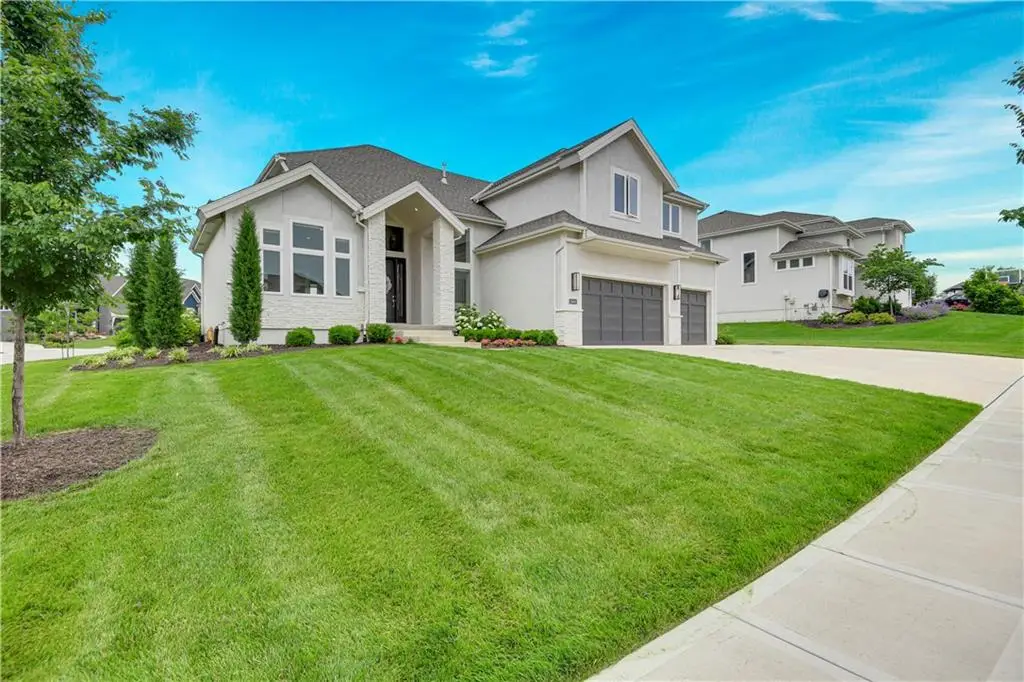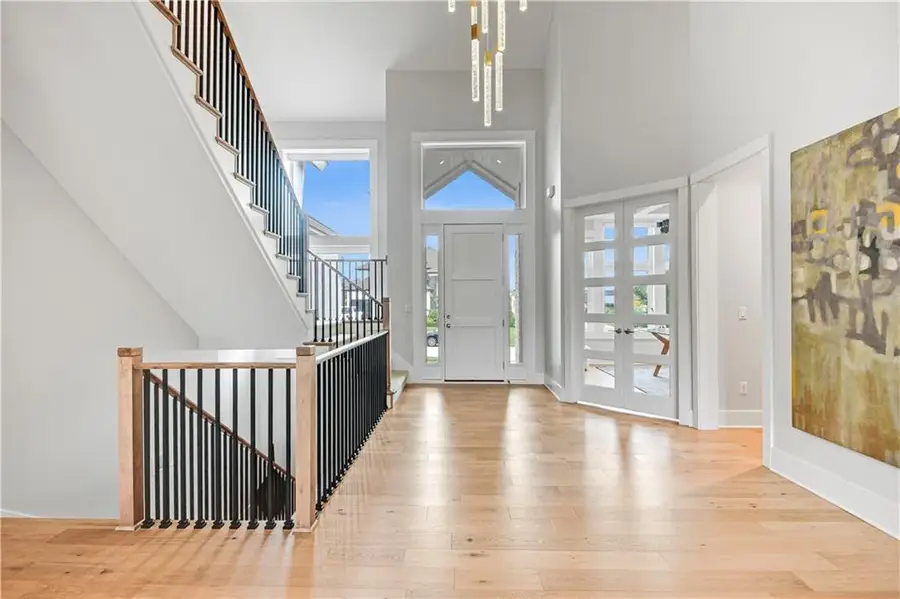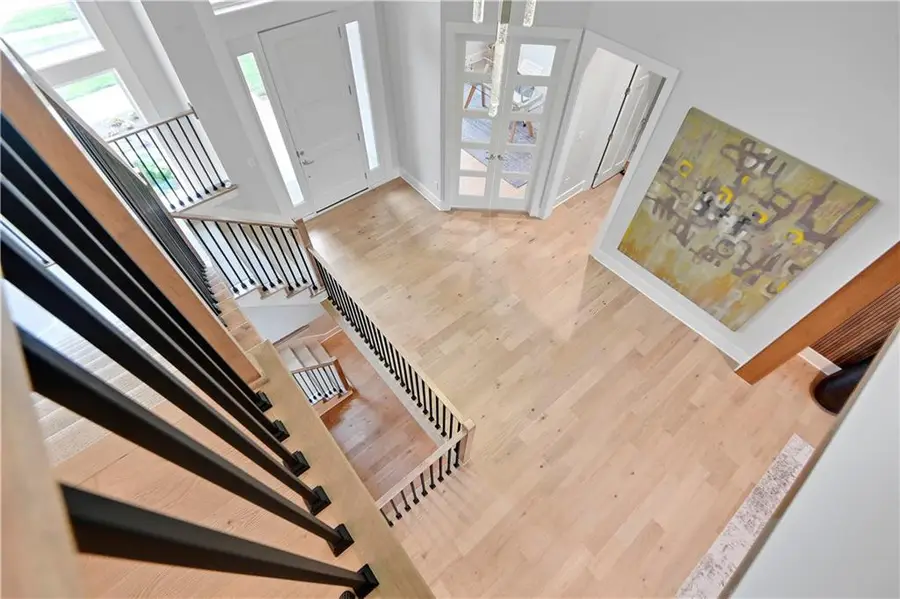15601 Catalina Street, Overland Park, KS 66224
Local realty services provided by:ERA McClain Brothers



Listed by:shannon brimacombe
Office:compass realty group
MLS#:2554978
Source:MOKS_HL
Price summary
- Price:$1,385,000
- Price per sq. ft.:$239.25
- Monthly HOA dues:$112.5
About this home
Prepared to Be Impressed. Nestled in highly desirable Mission Ranch subdivision, this residence showcases unparalleled elegance with today's modern design. Why build when you can get this picture-perfect gem under reproduction price? This stunning home offers nearly 6,000 square ft of sophisticated living space. The residence captivates with its exquisite façade of stone trim and stucco, harmoniously blending into the serene cul-de-sac setting. Step inside to discover a magnificent expanse featuring 6 luxurious bdrms and 6 meticulously appointed bths. The heart of the home is its gourmet Chefs DREAM kitchen, replete with custom cabinets and a generous quartz kit. island(water fall edge)high end appliances and butler's pantry perfect for culinary artistry. Experience comfort and innovation with smart thermostat technology and vaulted ceilings, complemented by rich wood, tile, and carpeting underfoot. Entertain effortlessly in the great room, warmed by one of the home’s two elegant fireplaces. The upper level hosts the primary suite, offering a sanctuary of privacy, along with a large walk-in shower and oversized closet in this SPA like retreat. Revel in the inviting ambiance of the fin. lower level, designed with entertaining in mind complete with a large rec room, COOL custom bar, temp controlled wine room, a billiards area, 6th bd (used as a gym) and full bath + ample storage. Outdoors, the covered lanai provides an idyllic retreat with built remote shades, Bromic outdoor heater, built in grill, high end pizza oven, oversized firepit and overlooks a beautifully and newly landscaped lot. This residence also boasts 3-car garage w/energy-efficient utilities. This home is equipped w/a range of high-end upgrades: including electronic shades, designer light fixtures, acoustic accent panels in the great room, Lutron lighting syst., Savant home management, a built-in audio system, and an organizing wall system in the garage. (100k+ in extra's spent on upgrades after close)
Contact an agent
Home facts
- Year built:2021
- Listing Id #:2554978
- Added:69 day(s) ago
- Updated:July 17, 2025 at 06:41 PM
Rooms and interior
- Bedrooms:6
- Total bathrooms:7
- Full bathrooms:5
- Half bathrooms:2
- Living area:5,789 sq. ft.
Heating and cooling
- Cooling:Electric, Zoned
- Heating:Forced Air Gas, Zoned
Structure and exterior
- Roof:Composition
- Year built:2021
- Building area:5,789 sq. ft.
Schools
- High school:Blue Valley
- Middle school:Prairie Star
- Elementary school:Sunrise Point
Utilities
- Water:City/Public
- Sewer:Public Sewer
Finances and disclosures
- Price:$1,385,000
- Price per sq. ft.:$239.25
New listings near 15601 Catalina Street
- New
 $450,000Active3 beds 3 baths2,401 sq. ft.
$450,000Active3 beds 3 baths2,401 sq. ft.6907 W 129 Place, Leawood, KS 66209
MLS# 2568732Listed by: COMPASS REALTY GROUP - New
 $1,050,000Active6 beds 8 baths5,015 sq. ft.
$1,050,000Active6 beds 8 baths5,015 sq. ft.18309 Monrovia Street, Overland Park, KS 66013
MLS# 2568491Listed by: WEICHERT, REALTORS WELCH & COM - Open Sat, 12 to 3pmNew
 $649,950Active4 beds 5 baths4,237 sq. ft.
$649,950Active4 beds 5 baths4,237 sq. ft.13816 Haskins Street, Overland Park, KS 66221
MLS# 2568942Listed by: PLATINUM HOMES, INC. - Open Thu, 5 to 7pm
 $640,000Active4 beds 5 baths3,758 sq. ft.
$640,000Active4 beds 5 baths3,758 sq. ft.13119 Hadley Street, Overland Park, KS 66213
MLS# 2565723Listed by: REECENICHOLS - LEAWOOD  $153,500Active1 beds 1 baths828 sq. ft.
$153,500Active1 beds 1 baths828 sq. ft.7433 W 102nd Court, Overland Park, KS 66212
MLS# 2565897Listed by: REAL BROKER, LLC- Open Sat, 12 to 2pm
 $615,000Active4 beds 5 baths3,936 sq. ft.
$615,000Active4 beds 5 baths3,936 sq. ft.12914 Goddard Avenue, Overland Park, KS 66213
MLS# 2566285Listed by: RE/MAX REALTY SUBURBAN INC  $509,950Active3 beds 2 baths1,860 sq. ft.
$509,950Active3 beds 2 baths1,860 sq. ft.9525 Buena Vista Street, Overland Park, KS 66207
MLS# 2566406Listed by: RE/MAX STATE LINE- New
 $425,000Active3 beds 4 baths2,029 sq. ft.
$425,000Active3 beds 4 baths2,029 sq. ft.12565 Glenwood Street, Overland Park, KS 66209
MLS# 2567228Listed by: REECENICHOLS - LEAWOOD - New
 $500,000Active4 beds 4 baths2,998 sq. ft.
$500,000Active4 beds 4 baths2,998 sq. ft.9975 Marty Street, Overland Park, KS 66212
MLS# 2567341Listed by: RE/MAX STATE LINE - New
 $415,000Active5 beds 2 baths1,762 sq. ft.
$415,000Active5 beds 2 baths1,762 sq. ft.9121 Hayes Drive, Overland Park, KS 66212
MLS# 2567948Listed by: YOUR FUTURE ADDRESS, LLC
