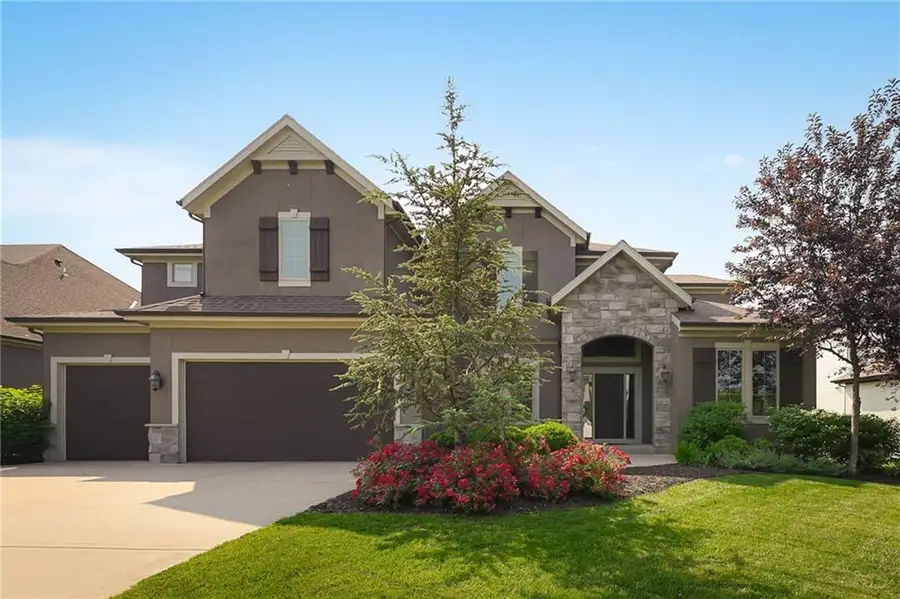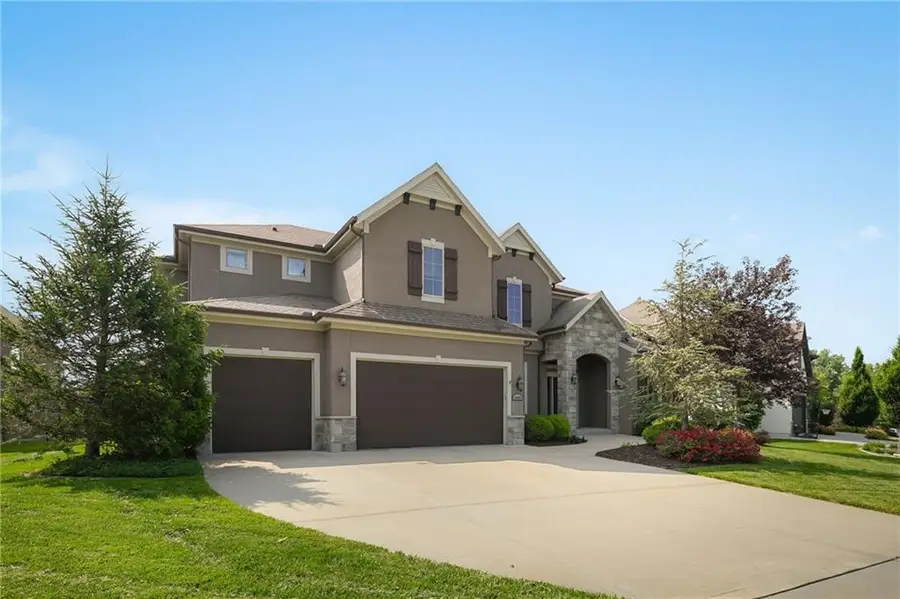15601 Windsor Street, Overland Park, KS 66224
Local realty services provided by:ERA High Pointe Realty



15601 Windsor Street,Overland Park, KS 66224
$852,500
- 5 Beds
- 6 Baths
- 4,813 sq. ft.
- Single family
- Active
Listed by:ben olney
Office:realty one group encompass
MLS#:2550145
Source:MOKS_HL
Price summary
- Price:$852,500
- Price per sq. ft.:$177.12
- Monthly HOA dues:$137.5
About this home
GREAT OPPORTUNITY-PRICE IMPROVEMENT- Seller also willing to help with Interest Rate Buydown!!! Beautifully maintained, spacious 5 bdrm/5.5 bath lux home located in the highly sought-after WatersEdge community. The main level offers a huge amount of space for comfort along with a dedicated home office and a private guest suite with its own full bath—ideal for multi-generational living or visiting guests.
The stunning chef’s kitchen features stainless steel appliances, a gas range, walk-in pantry, and ample counter space, flowing seamlessly into a cozy breakfast room with views of the outdoors. For more formal occasions, enjoy entertaining in the elegant dining room.The expansive primary suite includes a sitting area and a luxurious spa-inspired bath with an oversized walk-in shower featuring dual showerheads. A generous walk-in closet with built-in storage connects directly to the laundry room, which includes a utility sink and more storage cabinetry for added convenience. All bedrooms are generously sized and include walk-in closets. The finished lower level is designed for versatility, featuring custom cabinetry and a large granite-topped island ideal for entertaining or hobbies. Additional spaces include a large recreation/media area, an exercise room, and a full bathroom.
Contact an agent
Home facts
- Year built:2015
- Listing Id #:2550145
- Added:63 day(s) ago
- Updated:August 11, 2025 at 03:02 PM
Rooms and interior
- Bedrooms:5
- Total bathrooms:6
- Full bathrooms:5
- Half bathrooms:1
- Living area:4,813 sq. ft.
Heating and cooling
- Cooling:Electric
- Heating:Forced Air Gas
Structure and exterior
- Roof:Composition
- Year built:2015
- Building area:4,813 sq. ft.
Schools
- High school:Blue Valley
- Middle school:Prairie Star
- Elementary school:Sunrise Point
Utilities
- Water:City/Public
- Sewer:Public Sewer
Finances and disclosures
- Price:$852,500
- Price per sq. ft.:$177.12
New listings near 15601 Windsor Street
- New
 $450,000Active3 beds 3 baths2,401 sq. ft.
$450,000Active3 beds 3 baths2,401 sq. ft.6907 W 129 Place, Leawood, KS 66209
MLS# 2568732Listed by: COMPASS REALTY GROUP - New
 $1,050,000Active6 beds 8 baths5,015 sq. ft.
$1,050,000Active6 beds 8 baths5,015 sq. ft.18309 Monrovia Street, Overland Park, KS 66013
MLS# 2568491Listed by: WEICHERT, REALTORS WELCH & COM - Open Sat, 12 to 3pmNew
 $649,950Active4 beds 5 baths4,237 sq. ft.
$649,950Active4 beds 5 baths4,237 sq. ft.13816 Haskins Street, Overland Park, KS 66221
MLS# 2568942Listed by: PLATINUM HOMES, INC. - Open Thu, 5 to 7pm
 $640,000Active4 beds 5 baths3,758 sq. ft.
$640,000Active4 beds 5 baths3,758 sq. ft.13119 Hadley Street, Overland Park, KS 66213
MLS# 2565723Listed by: REECENICHOLS - LEAWOOD  $153,500Active1 beds 1 baths828 sq. ft.
$153,500Active1 beds 1 baths828 sq. ft.7433 W 102nd Court, Overland Park, KS 66212
MLS# 2565897Listed by: REAL BROKER, LLC- Open Sat, 12 to 2pm
 $615,000Active4 beds 5 baths3,936 sq. ft.
$615,000Active4 beds 5 baths3,936 sq. ft.12914 Goddard Avenue, Overland Park, KS 66213
MLS# 2566285Listed by: RE/MAX REALTY SUBURBAN INC  $509,950Active3 beds 2 baths1,860 sq. ft.
$509,950Active3 beds 2 baths1,860 sq. ft.9525 Buena Vista Street, Overland Park, KS 66207
MLS# 2566406Listed by: RE/MAX STATE LINE- New
 $425,000Active3 beds 4 baths2,029 sq. ft.
$425,000Active3 beds 4 baths2,029 sq. ft.12565 Glenwood Street, Overland Park, KS 66209
MLS# 2567228Listed by: REECENICHOLS - LEAWOOD - New
 $500,000Active4 beds 4 baths2,998 sq. ft.
$500,000Active4 beds 4 baths2,998 sq. ft.9975 Marty Street, Overland Park, KS 66212
MLS# 2567341Listed by: RE/MAX STATE LINE - New
 $415,000Active5 beds 2 baths1,762 sq. ft.
$415,000Active5 beds 2 baths1,762 sq. ft.9121 Hayes Drive, Overland Park, KS 66212
MLS# 2567948Listed by: YOUR FUTURE ADDRESS, LLC
