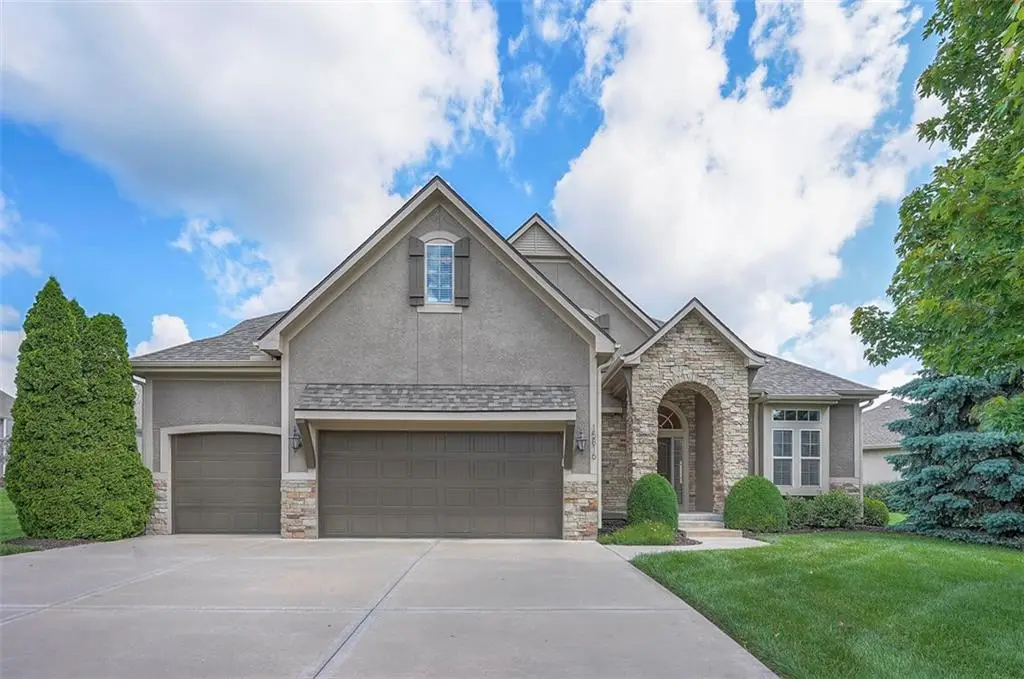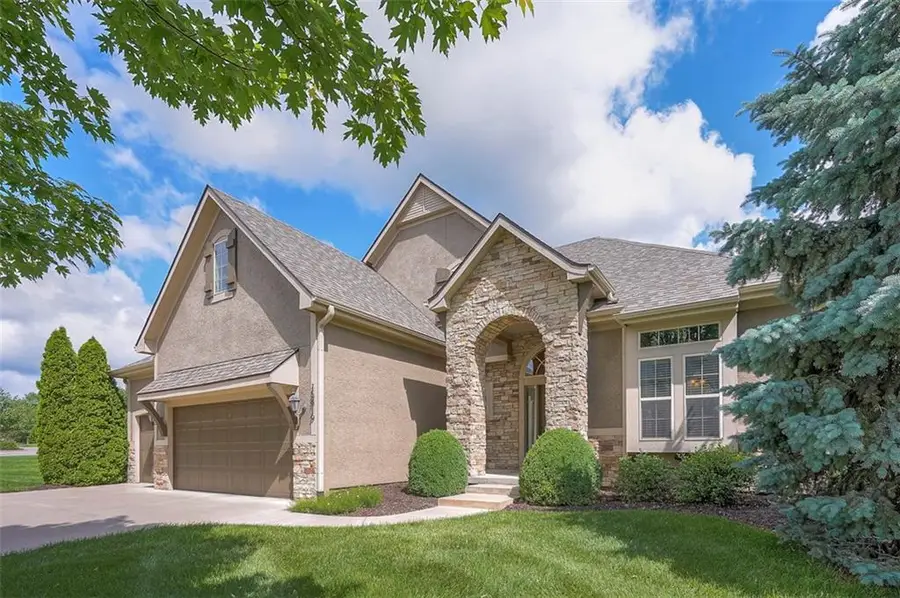15816 England Street, Overland Park, KS 66221
Local realty services provided by:ERA McClain Brothers



15816 England Street,Overland Park, KS 66221
$750,000
- 4 Beds
- 4 Baths
- 2,895 sq. ft.
- Single family
- Pending
Listed by:joan yaffe
Office:reecenichols - leawood
MLS#:2555227
Source:MOKS_HL
Price summary
- Price:$750,000
- Price per sq. ft.:$259.07
- Monthly HOA dues:$107
About this home
Wilshire Farms Story and Half. How many times can you enjoy a cozy fireplace from the Great Room or viewing it from your enclosed porch? All bedrooms are good size. Master is on first floor, huge Master Bath + steps (not stairs) to laundry area. Two of the Upstairs Bedrooms are Jack and Jill. Another surprise is a big daylight closet. 4th bedroom has it's own private bath with shower over tub. Granite Kitchen is open, attractive and practical w/Breakfast Bar + Large pantry with desk, Butler's pantry with new wine cooler. Think you will need space in the future? Plan how you would create a finished basement over 1000 sq feet, high ceilings and two sets of egress windows. Mirror on Fireplace stays for buyer. PLEASE BE ADVISED THAT SELLER IS NOT LEAVING WASHER & DRYER, HOWEVER KITCHEN REFRIGERATOR STAYS FOR BUYER'S CONVENIENCE AND IS EXCLUDED FROM HOME INSPECTION - THE ORIGINAL PERSONAL PROPERTY WITH WASHER & DRYER HAS BEEN DELETED IN THE MLS - and it still comes back. 2024 HOA Annual Dues paid by seller $1,284 - any other questions call the Homes Association.
Contact an agent
Home facts
- Year built:2010
- Listing Id #:2555227
- Added:67 day(s) ago
- Updated:July 14, 2025 at 07:41 AM
Rooms and interior
- Bedrooms:4
- Total bathrooms:4
- Full bathrooms:3
- Half bathrooms:1
- Living area:2,895 sq. ft.
Heating and cooling
- Cooling:Electric
- Heating:Forced Air Gas
Structure and exterior
- Roof:Composition
- Year built:2010
- Building area:2,895 sq. ft.
Schools
- Elementary school:Brookridge
Utilities
- Water:City/Public
- Sewer:Public Sewer
Finances and disclosures
- Price:$750,000
- Price per sq. ft.:$259.07
New listings near 15816 England Street
- New
 $1,050,000Active6 beds 8 baths5,015 sq. ft.
$1,050,000Active6 beds 8 baths5,015 sq. ft.18309 Monrovia Street, Overland Park, KS 66013
MLS# 2568491Listed by: WEICHERT, REALTORS WELCH & COM - Open Sat, 12 to 3pmNew
 $649,950Active4 beds 5 baths4,237 sq. ft.
$649,950Active4 beds 5 baths4,237 sq. ft.13816 Haskins Street, Overland Park, KS 66221
MLS# 2568942Listed by: PLATINUM HOMES, INC. - Open Thu, 5 to 7pm
 $640,000Active4 beds 5 baths3,758 sq. ft.
$640,000Active4 beds 5 baths3,758 sq. ft.13119 Hadley Street, Overland Park, KS 66213
MLS# 2565723Listed by: REECENICHOLS - LEAWOOD  $153,500Active1 beds 1 baths828 sq. ft.
$153,500Active1 beds 1 baths828 sq. ft.7433 W 102nd Court, Overland Park, KS 66212
MLS# 2565897Listed by: REAL BROKER, LLC $615,000Active4 beds 5 baths3,936 sq. ft.
$615,000Active4 beds 5 baths3,936 sq. ft.12914 Goddard Avenue, Overland Park, KS 66213
MLS# 2566285Listed by: RE/MAX REALTY SUBURBAN INC $509,950Active3 beds 2 baths1,860 sq. ft.
$509,950Active3 beds 2 baths1,860 sq. ft.9525 Buena Vista Street, Overland Park, KS 66207
MLS# 2566406Listed by: RE/MAX STATE LINE- New
 $425,000Active3 beds 4 baths2,029 sq. ft.
$425,000Active3 beds 4 baths2,029 sq. ft.12565 Glenwood Street, Overland Park, KS 66209
MLS# 2567228Listed by: REECENICHOLS - LEAWOOD - New
 $500,000Active4 beds 4 baths2,998 sq. ft.
$500,000Active4 beds 4 baths2,998 sq. ft.9975 Marty Street, Overland Park, KS 66212
MLS# 2567341Listed by: RE/MAX STATE LINE - New
 $415,000Active5 beds 2 baths1,762 sq. ft.
$415,000Active5 beds 2 baths1,762 sq. ft.9121 Hayes Drive, Overland Park, KS 66212
MLS# 2567948Listed by: YOUR FUTURE ADDRESS, LLC - New
 $325,000Active2 beds 3 baths1,617 sq. ft.
$325,000Active2 beds 3 baths1,617 sq. ft.11924 Grandview Street, Overland Park, KS 66213
MLS# 2567949Listed by: YOUR FUTURE ADDRESS, LLC
