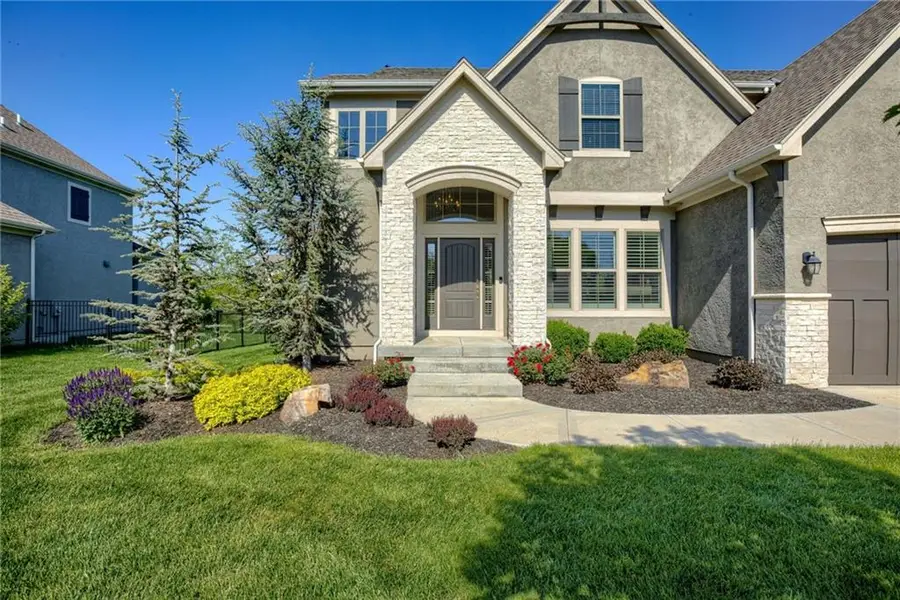16200 Stearns Street, Overland Park, KS 66221
Local realty services provided by:ERA McClain Brothers



16200 Stearns Street,Overland Park, KS 66221
$819,000
- 4 Beds
- 4 Baths
- 3,127 sq. ft.
- Single family
- Active
Listed by:aravind pentapati
Office:platinum realty llc.
MLS#:2567746
Source:MOKS_HL
Price summary
- Price:$819,000
- Price per sq. ft.:$261.91
- Monthly HOA dues:$100
About this home
Impeccable Turn-Key Home with Smart Upgrades Near Heritage Park & Bluhawk. This beautifully maintained, move-in-ready home blends luxury finishes, smart technology, and an unbeatable location—just minutes from Heritage Park, Bluhawk Shopping Center, and quick access to Highway 69. The main level offers a bright, open floor plan with rich hardwood floors and elegant plantation shutters. At the heart of the home is a chef’s kitchen featuring a large quartz island, walk-in pantry, and stainless steel appliances—all just 3 years old and included with the home. Upstairs, you’ll find four spacious bedrooms and three full bathrooms, including a private guest suite with en-suite bath and a Jack & Jill bath connecting two additional bedrooms. Each bedroom offers a walk-in closet, and the convenient upstairs laundry room includes generous utility space—making everyday living a breeze. Step outside to your private backyard with a covered patio overlooking peaceful greenspace—perfect for morning coffee, weekend barbecues, or quiet evenings with no rear neighbors. Smart thermostat, lighting, and security systems add comfort and peace of mind, while every inch of the home reflects thoughtful design and meticulous care. This is truly a turn-key property—luxury, lifestyle, and location all in one.
Contact an agent
Home facts
- Year built:2018
- Listing Id #:2567746
- Added:7 day(s) ago
- Updated:August 13, 2025 at 04:40 AM
Rooms and interior
- Bedrooms:4
- Total bathrooms:4
- Full bathrooms:3
- Half bathrooms:1
- Living area:3,127 sq. ft.
Heating and cooling
- Cooling:Electric
- Heating:Natural Gas
Structure and exterior
- Roof:Composition
- Year built:2018
- Building area:3,127 sq. ft.
Utilities
- Water:City/Public
- Sewer:Public Sewer
Finances and disclosures
- Price:$819,000
- Price per sq. ft.:$261.91
New listings near 16200 Stearns Street
- New
 $1,050,000Active6 beds 8 baths5,015 sq. ft.
$1,050,000Active6 beds 8 baths5,015 sq. ft.18309 Monrovia Street, Overland Park, KS 66013
MLS# 2568491Listed by: WEICHERT, REALTORS WELCH & COM - Open Sat, 12 to 3pmNew
 $649,950Active4 beds 5 baths4,237 sq. ft.
$649,950Active4 beds 5 baths4,237 sq. ft.13816 Haskins Street, Overland Park, KS 66221
MLS# 2568942Listed by: PLATINUM HOMES, INC. - Open Thu, 5 to 7pm
 $640,000Active4 beds 5 baths3,758 sq. ft.
$640,000Active4 beds 5 baths3,758 sq. ft.13119 Hadley Street, Overland Park, KS 66213
MLS# 2565723Listed by: REECENICHOLS - LEAWOOD  $153,500Active1 beds 1 baths828 sq. ft.
$153,500Active1 beds 1 baths828 sq. ft.7433 W 102nd Court, Overland Park, KS 66212
MLS# 2565897Listed by: REAL BROKER, LLC $615,000Active4 beds 5 baths3,936 sq. ft.
$615,000Active4 beds 5 baths3,936 sq. ft.12914 Goddard Avenue, Overland Park, KS 66213
MLS# 2566285Listed by: RE/MAX REALTY SUBURBAN INC $509,950Active3 beds 2 baths1,860 sq. ft.
$509,950Active3 beds 2 baths1,860 sq. ft.9525 Buena Vista Street, Overland Park, KS 66207
MLS# 2566406Listed by: RE/MAX STATE LINE- New
 $425,000Active3 beds 4 baths2,029 sq. ft.
$425,000Active3 beds 4 baths2,029 sq. ft.12565 Glenwood Street, Overland Park, KS 66209
MLS# 2567228Listed by: REECENICHOLS - LEAWOOD - New
 $500,000Active4 beds 4 baths2,998 sq. ft.
$500,000Active4 beds 4 baths2,998 sq. ft.9975 Marty Street, Overland Park, KS 66212
MLS# 2567341Listed by: RE/MAX STATE LINE - New
 $415,000Active5 beds 2 baths1,762 sq. ft.
$415,000Active5 beds 2 baths1,762 sq. ft.9121 Hayes Drive, Overland Park, KS 66212
MLS# 2567948Listed by: YOUR FUTURE ADDRESS, LLC - New
 $325,000Active2 beds 3 baths1,617 sq. ft.
$325,000Active2 beds 3 baths1,617 sq. ft.11924 Grandview Street, Overland Park, KS 66213
MLS# 2567949Listed by: YOUR FUTURE ADDRESS, LLC
