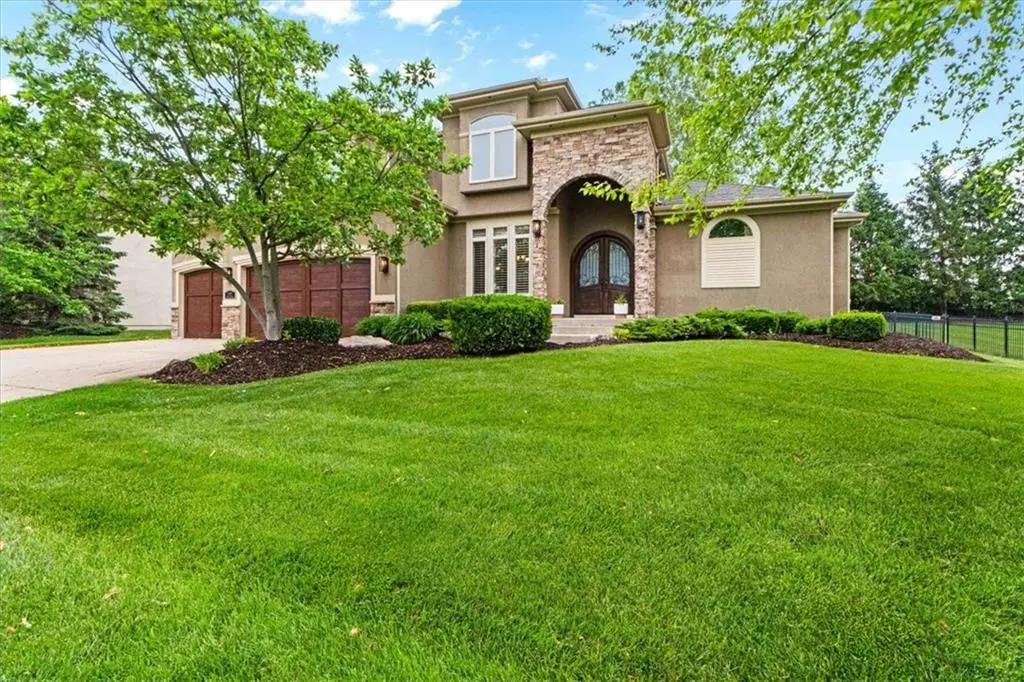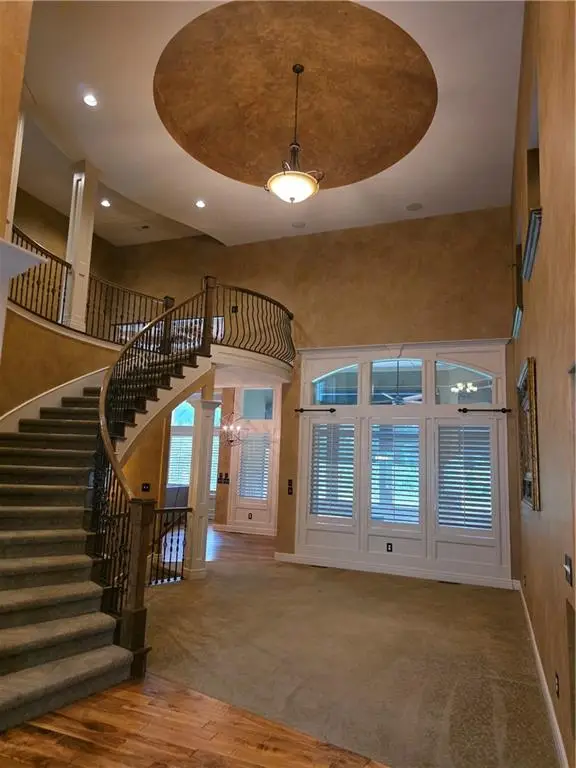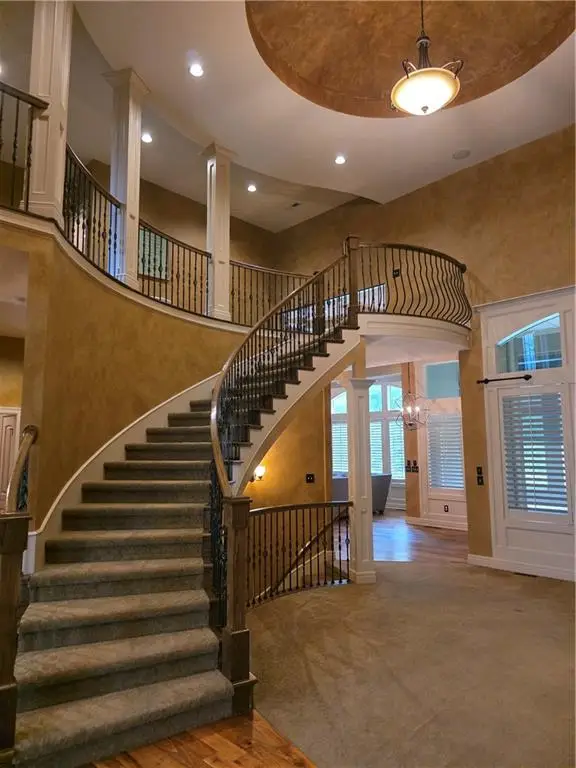16249 Stearns Street, Overland Park, KS 66221
Local realty services provided by:ERA McClain Brothers



16249 Stearns Street,Overland Park, KS 66221
$900,000
- 4 Beds
- 5 Baths
- 5,439 sq. ft.
- Single family
- Pending
Listed by:tricia root
Office:reecenichols - lees summit
MLS#:2548593
Source:MOKS_HL
Price summary
- Price:$900,000
- Price per sq. ft.:$165.47
- Monthly HOA dues:$132.92
About this home
Discover unparalleled luxury in this exquisite 1.5-story Tuscan-style home, perfectly situated on a serene lot with a picturesque pond view and a private, tree-lined backyard in Overland Park, KS in the award winning Blue Valley school district. Enter your beautiful new home through double doors to a grand entrance with a vaulted dome ceiling, elegant spiral staircase and upstairs columns. Boasting nearly 5500 sq ft, this home features 4 spacious bedrooms, 4 full and 1 half bathrooms, with a lavish primary suite conveniently located on the main level. Indulge in the spa-like primary bathroom, complete with a beautiful footed tub and an oversized double entry walk-in shower.
The open-concept kitchen seamlessly flows into a second main-level living room, creating an ideal space for both everyday living and entertaining. Enjoy year-round outdoor enjoyment on the expansive covered patio, featuring a cozy fireplace. Elegant plantation shutters adorn the windows, and beautiful hard wood floors add a touch of sophistication.
The large finished basement offers even more living space, including a private office, a stylish wet bar, and a warm, inviting 3rd fireplace – perfect for relaxation or hosting guests.
For nice weather relax on your large covered patio with fireplace or enjoy time at the beautiful neighborhood pool!
2 new air conditioners (2023), tankless hot water heater, motorized patio screens & more!
You must see this one!!
Contact an agent
Home facts
- Year built:2010
- Listing Id #:2548593
- Added:85 day(s) ago
- Updated:July 25, 2025 at 01:41 AM
Rooms and interior
- Bedrooms:4
- Total bathrooms:5
- Full bathrooms:4
- Half bathrooms:1
- Living area:5,439 sq. ft.
Heating and cooling
- Cooling:Electric
- Heating:Heat Pump, Zoned
Structure and exterior
- Roof:Composition
- Year built:2010
- Building area:5,439 sq. ft.
Schools
- High school:Blue Valley Southwest
- Middle school:Aubry Bend
- Elementary school:Timber Creek
Utilities
- Water:City/Public
- Sewer:Public Sewer
Finances and disclosures
- Price:$900,000
- Price per sq. ft.:$165.47
New listings near 16249 Stearns Street
- New
 $450,000Active3 beds 3 baths2,401 sq. ft.
$450,000Active3 beds 3 baths2,401 sq. ft.6907 W 129 Place, Leawood, KS 66209
MLS# 2568732Listed by: COMPASS REALTY GROUP - New
 $1,050,000Active6 beds 8 baths5,015 sq. ft.
$1,050,000Active6 beds 8 baths5,015 sq. ft.18309 Monrovia Street, Overland Park, KS 66013
MLS# 2568491Listed by: WEICHERT, REALTORS WELCH & COM - Open Sat, 12 to 3pmNew
 $649,950Active4 beds 5 baths4,237 sq. ft.
$649,950Active4 beds 5 baths4,237 sq. ft.13816 Haskins Street, Overland Park, KS 66221
MLS# 2568942Listed by: PLATINUM HOMES, INC. - Open Thu, 5 to 7pm
 $640,000Active4 beds 5 baths3,758 sq. ft.
$640,000Active4 beds 5 baths3,758 sq. ft.13119 Hadley Street, Overland Park, KS 66213
MLS# 2565723Listed by: REECENICHOLS - LEAWOOD  $153,500Active1 beds 1 baths828 sq. ft.
$153,500Active1 beds 1 baths828 sq. ft.7433 W 102nd Court, Overland Park, KS 66212
MLS# 2565897Listed by: REAL BROKER, LLC $615,000Active4 beds 5 baths3,936 sq. ft.
$615,000Active4 beds 5 baths3,936 sq. ft.12914 Goddard Avenue, Overland Park, KS 66213
MLS# 2566285Listed by: RE/MAX REALTY SUBURBAN INC $509,950Active3 beds 2 baths1,860 sq. ft.
$509,950Active3 beds 2 baths1,860 sq. ft.9525 Buena Vista Street, Overland Park, KS 66207
MLS# 2566406Listed by: RE/MAX STATE LINE- New
 $425,000Active3 beds 4 baths2,029 sq. ft.
$425,000Active3 beds 4 baths2,029 sq. ft.12565 Glenwood Street, Overland Park, KS 66209
MLS# 2567228Listed by: REECENICHOLS - LEAWOOD - New
 $500,000Active4 beds 4 baths2,998 sq. ft.
$500,000Active4 beds 4 baths2,998 sq. ft.9975 Marty Street, Overland Park, KS 66212
MLS# 2567341Listed by: RE/MAX STATE LINE - New
 $415,000Active5 beds 2 baths1,762 sq. ft.
$415,000Active5 beds 2 baths1,762 sq. ft.9121 Hayes Drive, Overland Park, KS 66212
MLS# 2567948Listed by: YOUR FUTURE ADDRESS, LLC
