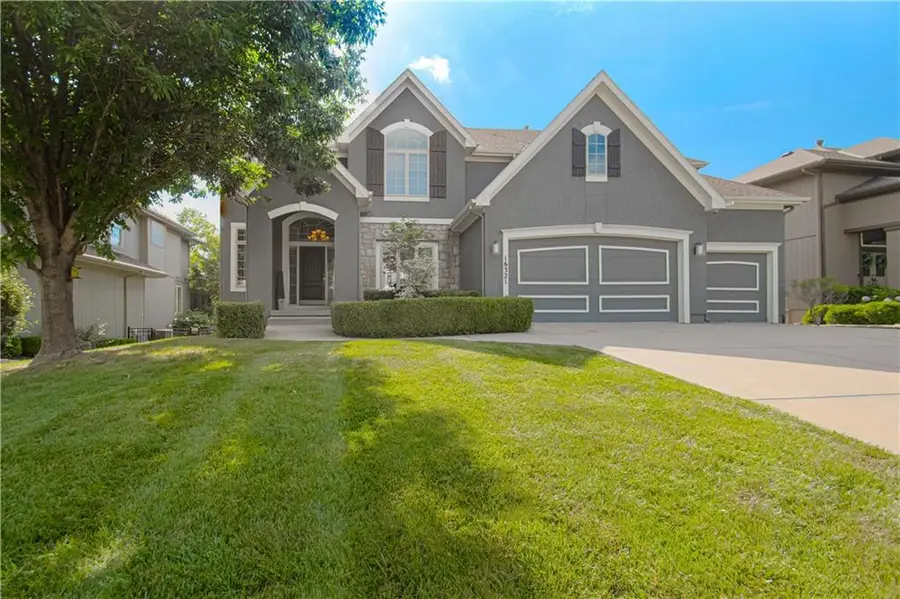16321 Nieman Road, Overland Park, KS 66062
Local realty services provided by:ERA High Pointe Realty



Listed by:jill krajicek
Office:compass realty group
MLS#:2555436
Source:MOKS_HL
Price summary
- Price:$655,000
- Price per sq. ft.:$161.17
About this home
Welcome to the fantastic opportunity that awaits you at 16321 Nieman Road, Overland Park, KS—a home that's not just a place to live, but an experience to relish. This charming abode offers an excellent price adjustment, making it an outstanding chance to step into instant equity while enjoying the luxury of a spacious residence.
Covering a generous 4,064 square feet of living space, this home features 5 cozy bedrooms and 4.5 pristine bathrooms, perfectly balancing comfort and style. With an attached garage and ample parking space, you'll never have to circle the block again.
Step inside to discover an inviting ambiance with a delightful island kitchen boasting a pantry that even the most discerning cooks will appreciate. The open concept flows effortlessly into the great room, where a crackling fireplace awaits your stories and laughter. And for those entertaining nights? The wet bar in the full basement is your go-to spot for mixing up memories.
Need a breath of fresh air? Just step onto the deck or enjoy the common outdoor space, perfect for a morning coffee or evening unwind. And speaking of unwinding, enjoy the neighborhood pool, offering a refreshing escape just around the corner.
Don't miss your chance to make this beautiful house your home and seize this amazing opportunity. This is not just a listing—it's your next chapter. Reach out today for a viewing and let this captivating home become your reality!
Contact an agent
Home facts
- Year built:2006
- Listing Id #:2555436
- Added:49 day(s) ago
- Updated:July 17, 2025 at 06:41 PM
Rooms and interior
- Bedrooms:5
- Total bathrooms:5
- Full bathrooms:4
- Half bathrooms:1
- Living area:4,064 sq. ft.
Heating and cooling
- Cooling:Electric
- Heating:Forced Air Gas
Structure and exterior
- Roof:Composition
- Year built:2006
- Building area:4,064 sq. ft.
Schools
- High school:Blue Valley Southwest
- Middle school:Aubry Bend
- Elementary school:Timber Creek
Utilities
- Water:City/Public
- Sewer:Public Sewer
Finances and disclosures
- Price:$655,000
- Price per sq. ft.:$161.17
New listings near 16321 Nieman Road
- New
 $1,050,000Active6 beds 8 baths5,015 sq. ft.
$1,050,000Active6 beds 8 baths5,015 sq. ft.18309 Monrovia Street, Overland Park, KS 66013
MLS# 2568491Listed by: WEICHERT, REALTORS WELCH & COM - Open Sat, 12 to 3pmNew
 $649,950Active4 beds 5 baths4,237 sq. ft.
$649,950Active4 beds 5 baths4,237 sq. ft.13816 Haskins Street, Overland Park, KS 66221
MLS# 2568942Listed by: PLATINUM HOMES, INC. - Open Thu, 5 to 7pm
 $640,000Active4 beds 5 baths3,758 sq. ft.
$640,000Active4 beds 5 baths3,758 sq. ft.13119 Hadley Street, Overland Park, KS 66213
MLS# 2565723Listed by: REECENICHOLS - LEAWOOD  $153,500Active1 beds 1 baths828 sq. ft.
$153,500Active1 beds 1 baths828 sq. ft.7433 W 102nd Court, Overland Park, KS 66212
MLS# 2565897Listed by: REAL BROKER, LLC $615,000Active4 beds 5 baths3,936 sq. ft.
$615,000Active4 beds 5 baths3,936 sq. ft.12914 Goddard Avenue, Overland Park, KS 66213
MLS# 2566285Listed by: RE/MAX REALTY SUBURBAN INC $509,950Active3 beds 2 baths1,860 sq. ft.
$509,950Active3 beds 2 baths1,860 sq. ft.9525 Buena Vista Street, Overland Park, KS 66207
MLS# 2566406Listed by: RE/MAX STATE LINE- New
 $425,000Active3 beds 4 baths2,029 sq. ft.
$425,000Active3 beds 4 baths2,029 sq. ft.12565 Glenwood Street, Overland Park, KS 66209
MLS# 2567228Listed by: REECENICHOLS - LEAWOOD - New
 $500,000Active4 beds 4 baths2,998 sq. ft.
$500,000Active4 beds 4 baths2,998 sq. ft.9975 Marty Street, Overland Park, KS 66212
MLS# 2567341Listed by: RE/MAX STATE LINE - New
 $415,000Active5 beds 2 baths1,762 sq. ft.
$415,000Active5 beds 2 baths1,762 sq. ft.9121 Hayes Drive, Overland Park, KS 66212
MLS# 2567948Listed by: YOUR FUTURE ADDRESS, LLC - New
 $325,000Active2 beds 3 baths1,617 sq. ft.
$325,000Active2 beds 3 baths1,617 sq. ft.11924 Grandview Street, Overland Park, KS 66213
MLS# 2567949Listed by: YOUR FUTURE ADDRESS, LLC
