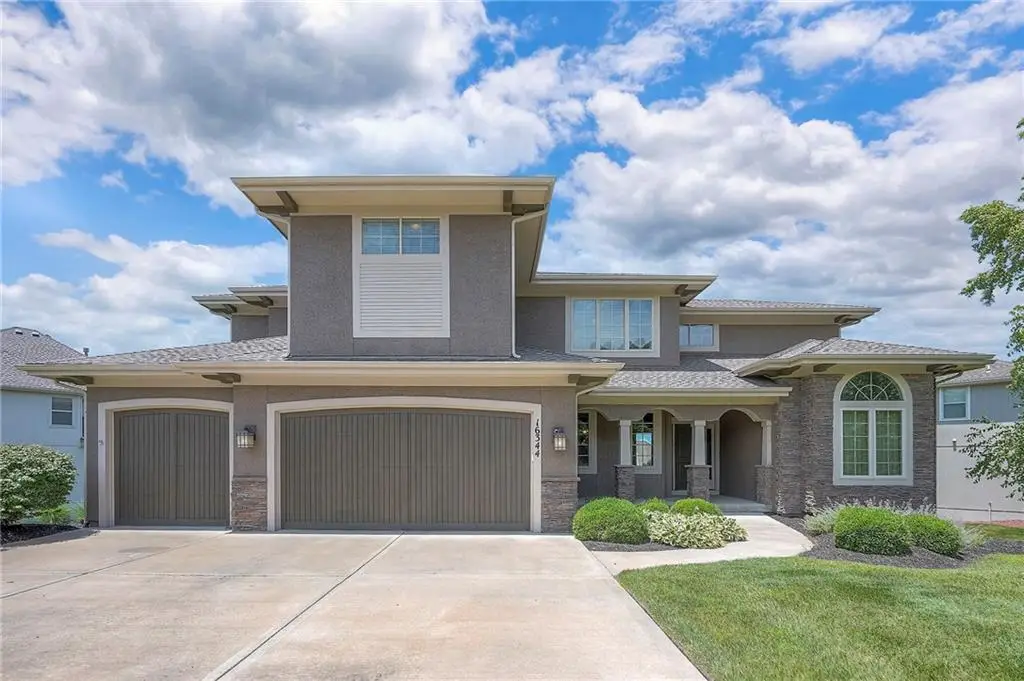16344 Hayes Street, Overland Park, KS 66085
Local realty services provided by:ERA McClain Brothers



16344 Hayes Street,Overland Park, KS 66085
$855,000
- 5 Beds
- 6 Baths
- 4,850 sq. ft.
- Single family
- Active
Listed by:david van noy jr.
Office:van noy real estate
MLS#:2549836
Source:MOKS_HL
Price summary
- Price:$855,000
- Price per sq. ft.:$176.29
- Monthly HOA dues:$70
About this home
Step into luxury in this stunning home nestled in the sought-after Wyngate community and Blue Valley School District. This 5-bedroom, 5.5 bath home offers nearly 4,850 finished square feet with timeless craftsmanship throughout. The main level impresses with rich hardwood floors, custom wood cabinetry, and intricate trim details. The gourmet kitchen features granite countertops, a large island, walk-in pantry, double ovens, and high-end stainless appliances—all flowing seamlessly into a spacious hearth room with one of the home’s many fireplaces. The expansive primary suite includes a spa-like bath with dual vanities, soaking tub, and a huge walk-in closet. The finished walk-out basement offers a large rec space and wet bar —perfect for entertaining. Enjoy quiet mornings or evening gatherings on the covered porch overlooking the beautiful lot. With amenities like a community pool, clubhouse, trails, and more, this home truly has it all.
Contact an agent
Home facts
- Year built:2012
- Listing Id #:2549836
- Added:61 day(s) ago
- Updated:August 08, 2025 at 09:43 PM
Rooms and interior
- Bedrooms:5
- Total bathrooms:6
- Full bathrooms:5
- Half bathrooms:1
- Living area:4,850 sq. ft.
Heating and cooling
- Cooling:Electric, Heat Pump
- Heating:Forced Air Gas, Heat Pump
Structure and exterior
- Roof:Composition
- Year built:2012
- Building area:4,850 sq. ft.
Schools
- High school:Blue Valley West
- Middle school:Pleasant Ridge
- Elementary school:Cedar Hills
Utilities
- Water:City/Public
- Sewer:Public Sewer
Finances and disclosures
- Price:$855,000
- Price per sq. ft.:$176.29
New listings near 16344 Hayes Street
- New
 $450,000Active3 beds 3 baths2,401 sq. ft.
$450,000Active3 beds 3 baths2,401 sq. ft.6907 W 129 Place, Leawood, KS 66209
MLS# 2568732Listed by: COMPASS REALTY GROUP - New
 $1,050,000Active6 beds 8 baths5,015 sq. ft.
$1,050,000Active6 beds 8 baths5,015 sq. ft.18309 Monrovia Street, Overland Park, KS 66013
MLS# 2568491Listed by: WEICHERT, REALTORS WELCH & COM - Open Sat, 12 to 3pmNew
 $649,950Active4 beds 5 baths4,237 sq. ft.
$649,950Active4 beds 5 baths4,237 sq. ft.13816 Haskins Street, Overland Park, KS 66221
MLS# 2568942Listed by: PLATINUM HOMES, INC. - Open Thu, 5 to 7pm
 $640,000Active4 beds 5 baths3,758 sq. ft.
$640,000Active4 beds 5 baths3,758 sq. ft.13119 Hadley Street, Overland Park, KS 66213
MLS# 2565723Listed by: REECENICHOLS - LEAWOOD  $153,500Active1 beds 1 baths828 sq. ft.
$153,500Active1 beds 1 baths828 sq. ft.7433 W 102nd Court, Overland Park, KS 66212
MLS# 2565897Listed by: REAL BROKER, LLC- Open Sat, 12 to 2pm
 $615,000Active4 beds 5 baths3,936 sq. ft.
$615,000Active4 beds 5 baths3,936 sq. ft.12914 Goddard Avenue, Overland Park, KS 66213
MLS# 2566285Listed by: RE/MAX REALTY SUBURBAN INC  $509,950Active3 beds 2 baths1,860 sq. ft.
$509,950Active3 beds 2 baths1,860 sq. ft.9525 Buena Vista Street, Overland Park, KS 66207
MLS# 2566406Listed by: RE/MAX STATE LINE- New
 $425,000Active3 beds 4 baths2,029 sq. ft.
$425,000Active3 beds 4 baths2,029 sq. ft.12565 Glenwood Street, Overland Park, KS 66209
MLS# 2567228Listed by: REECENICHOLS - LEAWOOD - New
 $500,000Active4 beds 4 baths2,998 sq. ft.
$500,000Active4 beds 4 baths2,998 sq. ft.9975 Marty Street, Overland Park, KS 66212
MLS# 2567341Listed by: RE/MAX STATE LINE - New
 $415,000Active5 beds 2 baths1,762 sq. ft.
$415,000Active5 beds 2 baths1,762 sq. ft.9121 Hayes Drive, Overland Park, KS 66212
MLS# 2567948Listed by: YOUR FUTURE ADDRESS, LLC
