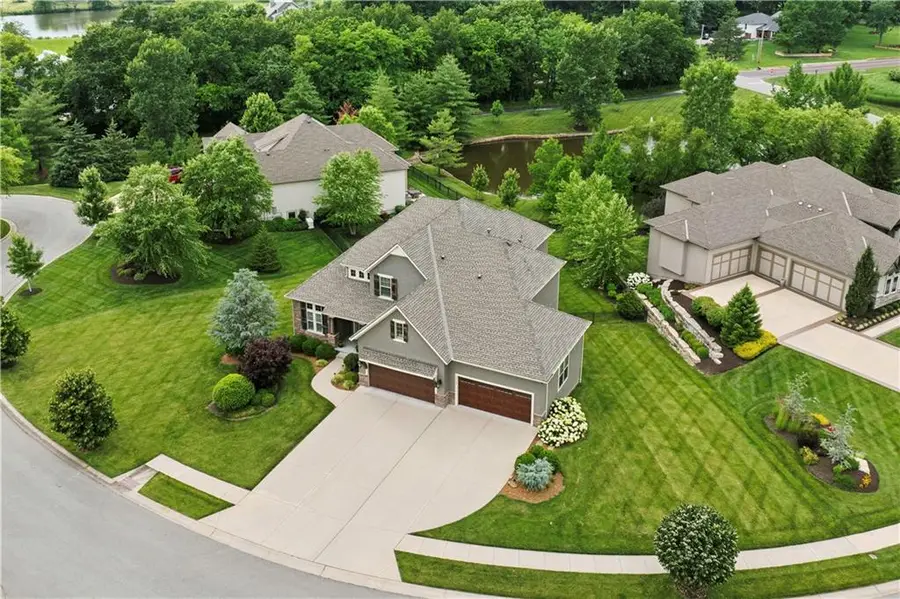16728 Birch Street, Overland Park, KS 66085
Local realty services provided by:ERA High Pointe Realty



16728 Birch Street,Overland Park, KS 66085
$1,150,000
- 4 Beds
- 5 Baths
- 4,529 sq. ft.
- Single family
- Active
Listed by:bryan huff
Office:keller williams realty partners inc.
MLS#:2557028
Source:MOKS_HL
Price summary
- Price:$1,150,000
- Price per sq. ft.:$253.92
- Monthly HOA dues:$373.33
About this home
RARE OPPORTUNITY!! ABSOLUTELY STUNNING HOME IN TALLGRASS - WILDERNESS VALLEY!! ENTERTAINERS PARADISE WITH ONE OF THE PREMIUM LOTS ON A CUL-DE-SAC BACKING TO THE POND! NO THERAPY NEEDED WITH THESE VIEWS!! Elegant residence boasts spacious outdoor living areas including screened in Trex deck--an idyllic setting for both relaxation and entertaining. Discover a thoughtfully designed open floor plan with rich hardwoods and designer finishes throughout. Stunning Great Room features a wall of windows and stacked stone see- thru fireplace. Delight the Chef in the gourmet kitchen featuring stainless steel appliances, quartz countertops, center eat-in island, and pantry flowing seamlessly into the expansive Breakfast Nook and Living or Formal Dining Room. Access the screened porch and enjoy a favorite beverage while taking in the peaceful view! Main Level Luxurious Primary Suite is a true retreat with spa-like en-suite and walk-in closet! Convenient Main Level Laundry. Head up and find 3 Additional Bedrooms all generously sized and vaulted. Bonus Loft Area on the second level for endless possibilities! Lower level offers a stunning walk-out basement to stamped concrete patio! Family Room with a full bar, Rec/Game Room, Exercise Room and Media Room! This home offers the perfect blend of comfort, elegance, and entertainment. Wilderness Community connects to Blue River Streamway Trail! Great Location just minutes to all the dining and shopping at Prairie Fire and minutes to major highways. WELCOME HOME!
Contact an agent
Home facts
- Year built:2012
- Listing Id #:2557028
- Added:49 day(s) ago
- Updated:July 25, 2025 at 03:39 PM
Rooms and interior
- Bedrooms:4
- Total bathrooms:5
- Full bathrooms:3
- Half bathrooms:2
- Living area:4,529 sq. ft.
Heating and cooling
- Cooling:Electric
- Heating:Forced Air Gas
Structure and exterior
- Roof:Composition
- Year built:2012
- Building area:4,529 sq. ft.
Schools
- High school:Blue Valley
- Middle school:Blue Valley
- Elementary school:Blue River
Utilities
- Water:City/Public
- Sewer:Public Sewer
Finances and disclosures
- Price:$1,150,000
- Price per sq. ft.:$253.92
New listings near 16728 Birch Street
- New
 $450,000Active3 beds 3 baths2,401 sq. ft.
$450,000Active3 beds 3 baths2,401 sq. ft.6907 W 129 Place, Leawood, KS 66209
MLS# 2568732Listed by: COMPASS REALTY GROUP - New
 $1,050,000Active6 beds 8 baths5,015 sq. ft.
$1,050,000Active6 beds 8 baths5,015 sq. ft.18309 Monrovia Street, Overland Park, KS 66013
MLS# 2568491Listed by: WEICHERT, REALTORS WELCH & COM - Open Sat, 12 to 3pmNew
 $649,950Active4 beds 5 baths4,237 sq. ft.
$649,950Active4 beds 5 baths4,237 sq. ft.13816 Haskins Street, Overland Park, KS 66221
MLS# 2568942Listed by: PLATINUM HOMES, INC. - Open Thu, 5 to 7pm
 $640,000Active4 beds 5 baths3,758 sq. ft.
$640,000Active4 beds 5 baths3,758 sq. ft.13119 Hadley Street, Overland Park, KS 66213
MLS# 2565723Listed by: REECENICHOLS - LEAWOOD  $153,500Active1 beds 1 baths828 sq. ft.
$153,500Active1 beds 1 baths828 sq. ft.7433 W 102nd Court, Overland Park, KS 66212
MLS# 2565897Listed by: REAL BROKER, LLC $615,000Active4 beds 5 baths3,936 sq. ft.
$615,000Active4 beds 5 baths3,936 sq. ft.12914 Goddard Avenue, Overland Park, KS 66213
MLS# 2566285Listed by: RE/MAX REALTY SUBURBAN INC $509,950Active3 beds 2 baths1,860 sq. ft.
$509,950Active3 beds 2 baths1,860 sq. ft.9525 Buena Vista Street, Overland Park, KS 66207
MLS# 2566406Listed by: RE/MAX STATE LINE- New
 $425,000Active3 beds 4 baths2,029 sq. ft.
$425,000Active3 beds 4 baths2,029 sq. ft.12565 Glenwood Street, Overland Park, KS 66209
MLS# 2567228Listed by: REECENICHOLS - LEAWOOD - New
 $500,000Active4 beds 4 baths2,998 sq. ft.
$500,000Active4 beds 4 baths2,998 sq. ft.9975 Marty Street, Overland Park, KS 66212
MLS# 2567341Listed by: RE/MAX STATE LINE - New
 $415,000Active5 beds 2 baths1,762 sq. ft.
$415,000Active5 beds 2 baths1,762 sq. ft.9121 Hayes Drive, Overland Park, KS 66212
MLS# 2567948Listed by: YOUR FUTURE ADDRESS, LLC
