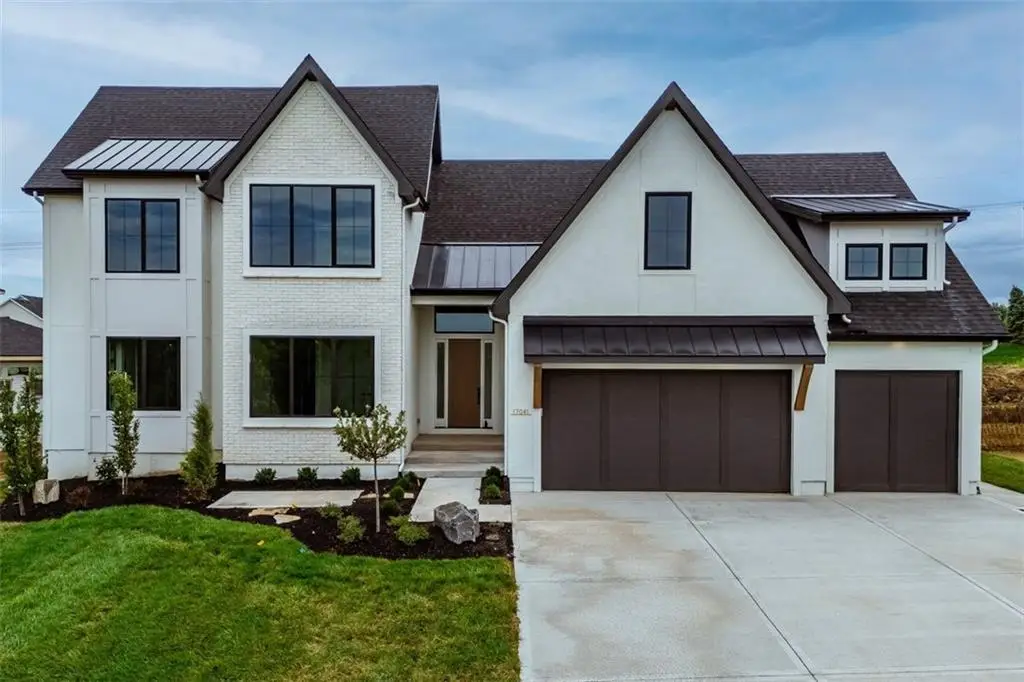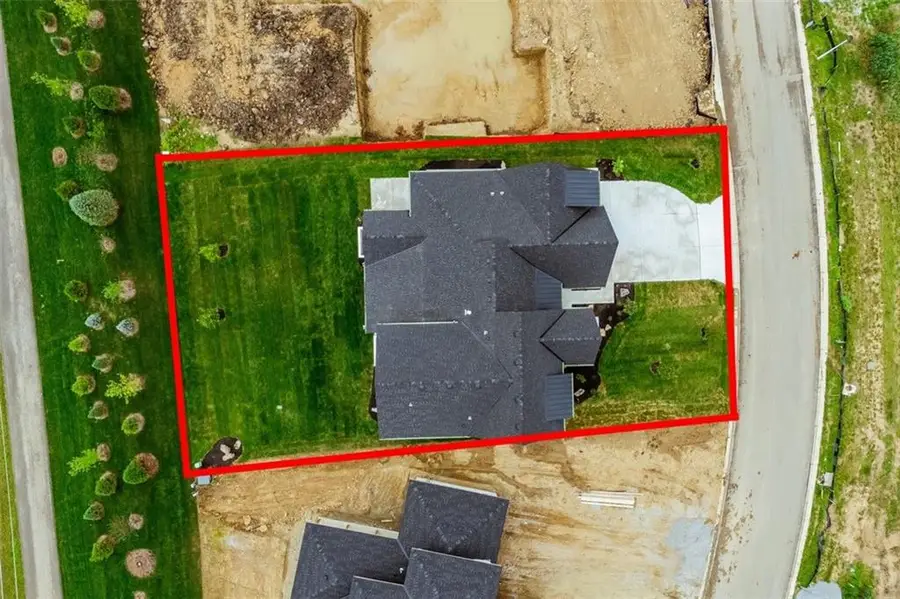17041 Earnshaw Street, Overland Park, KS 66221
Local realty services provided by:ERA McClain Brothers



17041 Earnshaw Street,Overland Park, KS 66221
$1,195,000
- 6 Beds
- 6 Baths
- 4,176 sq. ft.
- Single family
- Active
Listed by:sanctuary team
Office:bhg kansas city homes
MLS#:2537275
Source:MOKS_HL
Price summary
- Price:$1,195,000
- Price per sq. ft.:$286.16
- Monthly HOA dues:$125
About this home
LOT 8 - MOVE-IN READY...just a few final touches!! This masterpiece redefines elegance, blending cutting-edge efficiency with tailor-made details for the ultimate living experience. Boasting 6 Bedrooms and 5 1/2 baths, this home offers the perfect space to create lasting memories.
Step into the living room, showcasing an 18' vaulted ceiling, handcrafted decorative wood beams, and an elegant 46" direct vent fireplace. The primary suite has 11' ceilings with 10' throughout the remainder of the 1st floor. The chef-inspired kitchen features premium Quartz countertops, micro-shake cabinetry, a full-height backsplash, and state-of-the-art European Bosch appliances. The addition of a full-featured prep kitchen adds extra convenience for seamless meal prep, featuring an induction cooktop, Bosch DW, 30" sink and a 900CFM hood vent. The expansive primary suite provides a spa-like atmosphere with a deep soaking tub, spacious shower, custom white oak vanities, and his-and-hers closets. An additional 2 bedrooms on the main level, each with dedicated full baths.
Thoughtfully designed to balance a vibrant active lifestyle with a tranquil retreat, this home offers two distinct living environments.
High-efficiency dual HVAC and energy-saving windows lower utility bills but also create a comfortable environment year-round.
Custom built by United Engineers, Inc.
Contact an agent
Home facts
- Listing Id #:2537275
- Added:146 day(s) ago
- Updated:August 05, 2025 at 06:42 PM
Rooms and interior
- Bedrooms:6
- Total bathrooms:6
- Full bathrooms:5
- Half bathrooms:1
- Living area:4,176 sq. ft.
Heating and cooling
- Cooling:Electric, Zoned
- Heating:Natural Gas, Zoned
Structure and exterior
- Roof:Composition
- Building area:4,176 sq. ft.
Schools
- High school:Blue Valley Southwest
- Middle school:Aubry Bend
- Elementary school:Aspen Grove
Utilities
- Water:City/Public - Verify
- Sewer:Public Sewer
Finances and disclosures
- Price:$1,195,000
- Price per sq. ft.:$286.16
New listings near 17041 Earnshaw Street
- New
 $1,050,000Active6 beds 8 baths5,015 sq. ft.
$1,050,000Active6 beds 8 baths5,015 sq. ft.18309 Monrovia Street, Overland Park, KS 66013
MLS# 2568491Listed by: WEICHERT, REALTORS WELCH & COM - Open Sat, 12 to 3pmNew
 $649,950Active4 beds 5 baths4,237 sq. ft.
$649,950Active4 beds 5 baths4,237 sq. ft.13816 Haskins Street, Overland Park, KS 66221
MLS# 2568942Listed by: PLATINUM HOMES, INC. - Open Thu, 5 to 7pm
 $640,000Active4 beds 5 baths3,758 sq. ft.
$640,000Active4 beds 5 baths3,758 sq. ft.13119 Hadley Street, Overland Park, KS 66213
MLS# 2565723Listed by: REECENICHOLS - LEAWOOD  $153,500Active1 beds 1 baths828 sq. ft.
$153,500Active1 beds 1 baths828 sq. ft.7433 W 102nd Court, Overland Park, KS 66212
MLS# 2565897Listed by: REAL BROKER, LLC $615,000Active4 beds 5 baths3,936 sq. ft.
$615,000Active4 beds 5 baths3,936 sq. ft.12914 Goddard Avenue, Overland Park, KS 66213
MLS# 2566285Listed by: RE/MAX REALTY SUBURBAN INC $509,950Active3 beds 2 baths1,860 sq. ft.
$509,950Active3 beds 2 baths1,860 sq. ft.9525 Buena Vista Street, Overland Park, KS 66207
MLS# 2566406Listed by: RE/MAX STATE LINE- New
 $425,000Active3 beds 4 baths2,029 sq. ft.
$425,000Active3 beds 4 baths2,029 sq. ft.12565 Glenwood Street, Overland Park, KS 66209
MLS# 2567228Listed by: REECENICHOLS - LEAWOOD - New
 $500,000Active4 beds 4 baths2,998 sq. ft.
$500,000Active4 beds 4 baths2,998 sq. ft.9975 Marty Street, Overland Park, KS 66212
MLS# 2567341Listed by: RE/MAX STATE LINE - New
 $415,000Active5 beds 2 baths1,762 sq. ft.
$415,000Active5 beds 2 baths1,762 sq. ft.9121 Hayes Drive, Overland Park, KS 66212
MLS# 2567948Listed by: YOUR FUTURE ADDRESS, LLC - New
 $325,000Active2 beds 3 baths1,617 sq. ft.
$325,000Active2 beds 3 baths1,617 sq. ft.11924 Grandview Street, Overland Park, KS 66213
MLS# 2567949Listed by: YOUR FUTURE ADDRESS, LLC
