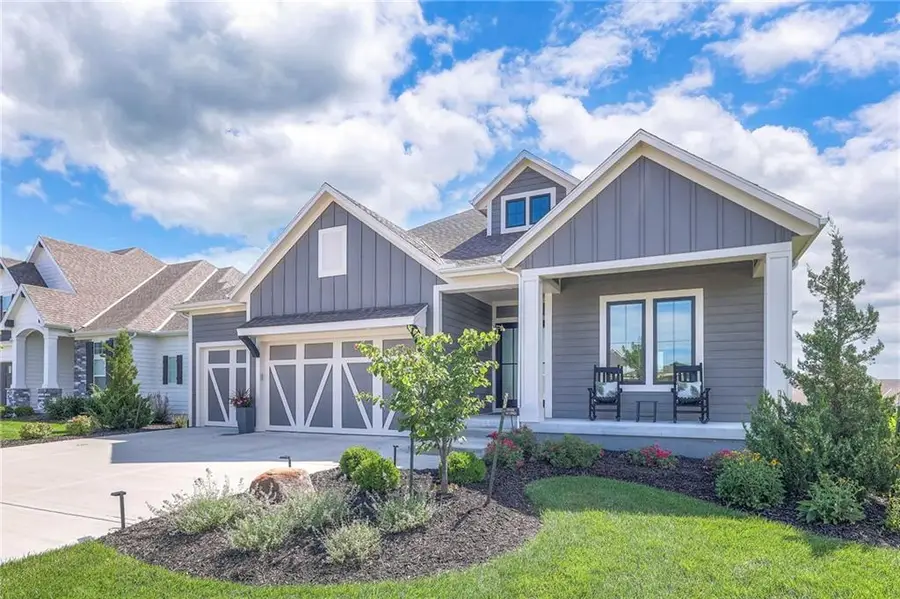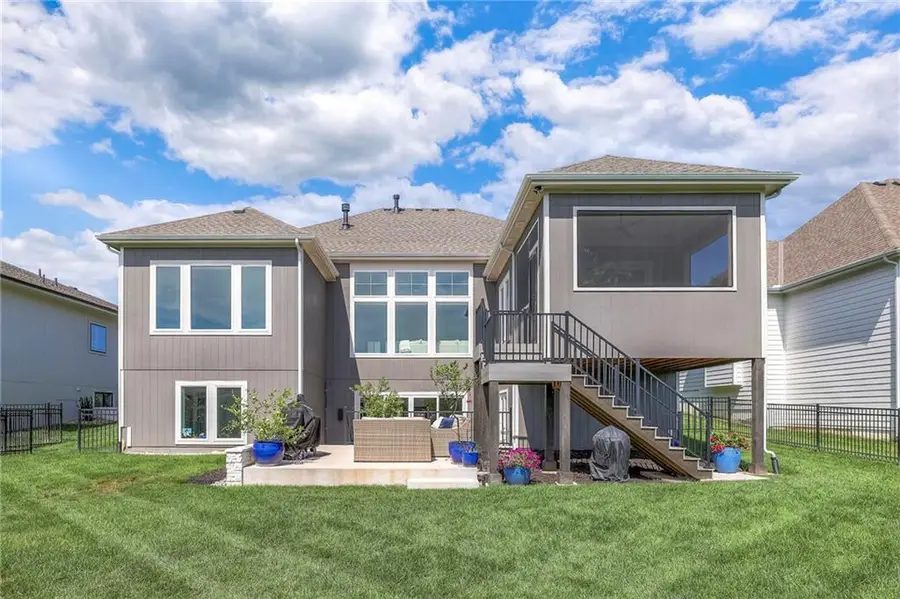17313 Oakshire Street, Overland Park, KS 66221
Local realty services provided by:ERA McClain Brothers



17313 Oakshire Street,Overland Park, KS 66221
$925,000
- 4 Beds
- 4 Baths
- 3,591 sq. ft.
- Single family
- Pending
Listed by:macy jacobsen
Office:reecenichols - leawood
MLS#:2559815
Source:MOKS_HL
Price summary
- Price:$925,000
- Price per sq. ft.:$257.59
- Monthly HOA dues:$260
About this home
No more mowing the lawn on a Saturday or worrying about scooping snow in the cold for this less than 3 year old meticulously maintained patio villa in the highly sought after Terrybrook Farms. This home has THE most amazing views as far as the eyes can see! Enjoy the morning sun or listen to the rain fall in your covered screened-in deck off the breakfast room or enjoy a beverage of your choice in the lower level walkout sunken courtyard w/ a private hot tub. As you enter the home through the Pella 4-lite traditional double front doors, you will be impressed with the stunning & stylist flooring throughout the majority of the home. The Great Room features a stone fireplace w/ wood mantel, built-in bookshelves + white oak beams that are also in the kitchen. The chef's kitchen has cabinets to the 10ft ceiling, transom windows, custom wood hood, glass cabinets, quartz countertops & upgraded sink + appliances. Two bedrooms on the main level plus a walk-in laundry rm has quartz countertop & floating shelves + a sink & tons of storage. Primary bedroom has the same never-ending views while the ensuite has an upgraded free standing tub & frameless shower with seat & dual heads. Lower level includes 10 ft foundation w/ 8ft ft doors plus an impressive wine cellar & bar like no other! Two additional bedrooms plus an office overlooking the courtyard & half bath. Sellers installed custom blinds and a metal fence. Lots of storage!
Contact an agent
Home facts
- Year built:2022
- Listing Id #:2559815
- Added:29 day(s) ago
- Updated:July 16, 2025 at 11:39 PM
Rooms and interior
- Bedrooms:4
- Total bathrooms:4
- Full bathrooms:3
- Half bathrooms:1
- Living area:3,591 sq. ft.
Heating and cooling
- Cooling:Electric
- Heating:Forced Air Gas
Structure and exterior
- Roof:Composition
- Year built:2022
- Building area:3,591 sq. ft.
Schools
- High school:Blue Valley Southwest
- Middle school:Aubry Bend
- Elementary school:Wolf Springs
Utilities
- Water:City/Public
- Sewer:Public Sewer
Finances and disclosures
- Price:$925,000
- Price per sq. ft.:$257.59
New listings near 17313 Oakshire Street
- New
 $450,000Active3 beds 3 baths2,401 sq. ft.
$450,000Active3 beds 3 baths2,401 sq. ft.6907 W 129 Place, Leawood, KS 66209
MLS# 2568732Listed by: COMPASS REALTY GROUP - New
 $1,050,000Active6 beds 8 baths5,015 sq. ft.
$1,050,000Active6 beds 8 baths5,015 sq. ft.18309 Monrovia Street, Overland Park, KS 66013
MLS# 2568491Listed by: WEICHERT, REALTORS WELCH & COM - Open Sat, 12 to 3pmNew
 $649,950Active4 beds 5 baths4,237 sq. ft.
$649,950Active4 beds 5 baths4,237 sq. ft.13816 Haskins Street, Overland Park, KS 66221
MLS# 2568942Listed by: PLATINUM HOMES, INC. - Open Thu, 5 to 7pm
 $640,000Active4 beds 5 baths3,758 sq. ft.
$640,000Active4 beds 5 baths3,758 sq. ft.13119 Hadley Street, Overland Park, KS 66213
MLS# 2565723Listed by: REECENICHOLS - LEAWOOD  $153,500Active1 beds 1 baths828 sq. ft.
$153,500Active1 beds 1 baths828 sq. ft.7433 W 102nd Court, Overland Park, KS 66212
MLS# 2565897Listed by: REAL BROKER, LLC- Open Sat, 12 to 2pm
 $615,000Active4 beds 5 baths3,936 sq. ft.
$615,000Active4 beds 5 baths3,936 sq. ft.12914 Goddard Avenue, Overland Park, KS 66213
MLS# 2566285Listed by: RE/MAX REALTY SUBURBAN INC  $509,950Active3 beds 2 baths1,860 sq. ft.
$509,950Active3 beds 2 baths1,860 sq. ft.9525 Buena Vista Street, Overland Park, KS 66207
MLS# 2566406Listed by: RE/MAX STATE LINE- New
 $425,000Active3 beds 4 baths2,029 sq. ft.
$425,000Active3 beds 4 baths2,029 sq. ft.12565 Glenwood Street, Overland Park, KS 66209
MLS# 2567228Listed by: REECENICHOLS - LEAWOOD - New
 $500,000Active4 beds 4 baths2,998 sq. ft.
$500,000Active4 beds 4 baths2,998 sq. ft.9975 Marty Street, Overland Park, KS 66212
MLS# 2567341Listed by: RE/MAX STATE LINE - New
 $415,000Active5 beds 2 baths1,762 sq. ft.
$415,000Active5 beds 2 baths1,762 sq. ft.9121 Hayes Drive, Overland Park, KS 66212
MLS# 2567948Listed by: YOUR FUTURE ADDRESS, LLC
