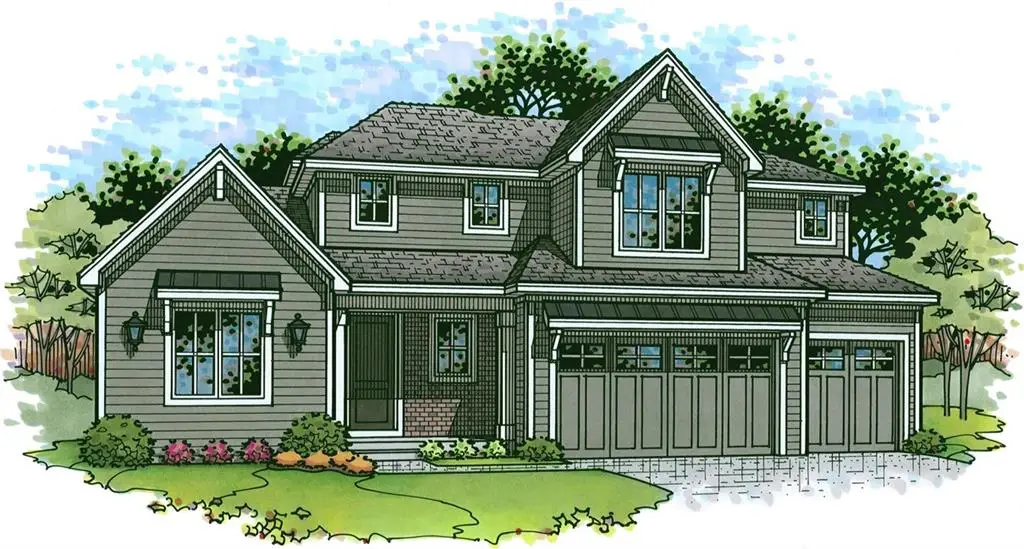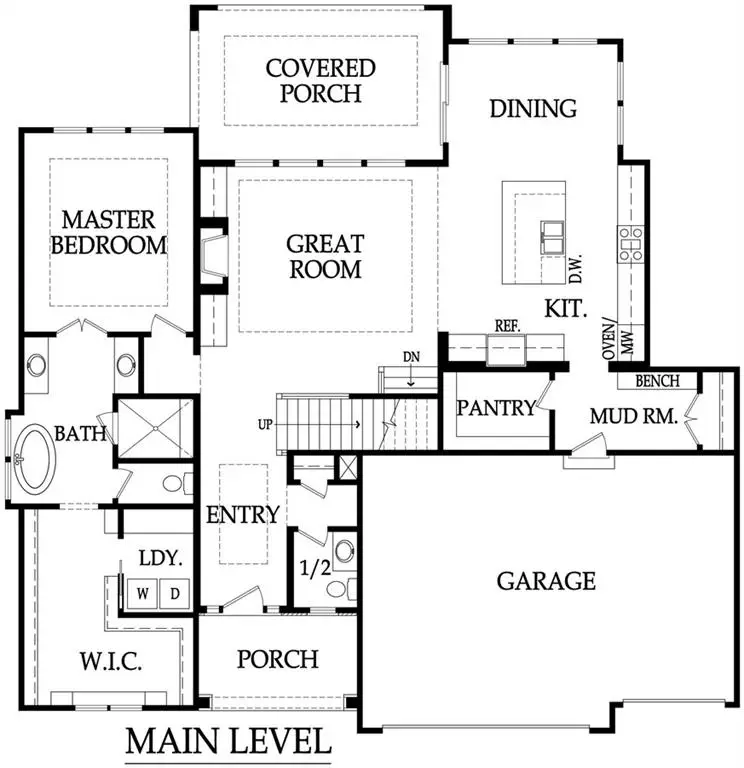17333 Earnshaw Street, Overland Park, KS 66221
Local realty services provided by:ERA McClain Brothers



17333 Earnshaw Street,Overland Park, KS 66221
$899,718
- 5 Beds
- 6 Baths
- 3,207 sq. ft.
- Single family
- Active
Listed by:sanctuary team
Office:bhg kansas city homes
MLS#:2512933
Source:MOKS_HL
Price summary
- Price:$899,718
- Price per sq. ft.:$280.55
- Monthly HOA dues:$125
About this home
The Beautiful Lila 2 from Roeser Homes! The Lila 2 is a lovely 1.5 story home with an open plan, and high end finishes throughout. It feature 5 bedrooms all with en suite baths, plus a half bath on the main level. Luxurious details include dual heads in the master bath shower, quartz or granite tops and soft close cabinets in the kitchen, upgraded insulation for comfort and efficiency. The basement has 9' foundation walls and is stubbed for a 3/4 bath for convenience and comfort should you choose to finish the lower level.
1st floor Master has a large walk in closet.
This particular Lila 2 has a 2nd Master suite on the upper floor (instead of a loft). There is also a second laundry upstairs for convenience.
Located in The Sanctuary, one of Matt Adam's newest subdivisions. This Home is in the Blue Valley school district.
Contact an agent
Home facts
- Year built:2024
- Listing Id #:2512933
- Added:317 day(s) ago
- Updated:July 14, 2025 at 02:13 PM
Rooms and interior
- Bedrooms:5
- Total bathrooms:6
- Full bathrooms:5
- Half bathrooms:1
- Living area:3,207 sq. ft.
Heating and cooling
- Cooling:Electric
- Heating:Forced Air Gas
Structure and exterior
- Roof:Composition
- Year built:2024
- Building area:3,207 sq. ft.
Schools
- High school:Blue Valley Southwest
- Middle school:Aubry Bend
- Elementary school:Aspen Grove
Utilities
- Water:City/Public
- Sewer:Public Sewer
Finances and disclosures
- Price:$899,718
- Price per sq. ft.:$280.55
New listings near 17333 Earnshaw Street
- New
 $450,000Active3 beds 3 baths2,401 sq. ft.
$450,000Active3 beds 3 baths2,401 sq. ft.6907 W 129 Place, Leawood, KS 66209
MLS# 2568732Listed by: COMPASS REALTY GROUP - New
 $1,050,000Active6 beds 8 baths5,015 sq. ft.
$1,050,000Active6 beds 8 baths5,015 sq. ft.18309 Monrovia Street, Overland Park, KS 66013
MLS# 2568491Listed by: WEICHERT, REALTORS WELCH & COM - Open Sat, 12 to 3pmNew
 $649,950Active4 beds 5 baths4,237 sq. ft.
$649,950Active4 beds 5 baths4,237 sq. ft.13816 Haskins Street, Overland Park, KS 66221
MLS# 2568942Listed by: PLATINUM HOMES, INC. - Open Thu, 5 to 7pm
 $640,000Active4 beds 5 baths3,758 sq. ft.
$640,000Active4 beds 5 baths3,758 sq. ft.13119 Hadley Street, Overland Park, KS 66213
MLS# 2565723Listed by: REECENICHOLS - LEAWOOD  $153,500Active1 beds 1 baths828 sq. ft.
$153,500Active1 beds 1 baths828 sq. ft.7433 W 102nd Court, Overland Park, KS 66212
MLS# 2565897Listed by: REAL BROKER, LLC $615,000Active4 beds 5 baths3,936 sq. ft.
$615,000Active4 beds 5 baths3,936 sq. ft.12914 Goddard Avenue, Overland Park, KS 66213
MLS# 2566285Listed by: RE/MAX REALTY SUBURBAN INC $509,950Active3 beds 2 baths1,860 sq. ft.
$509,950Active3 beds 2 baths1,860 sq. ft.9525 Buena Vista Street, Overland Park, KS 66207
MLS# 2566406Listed by: RE/MAX STATE LINE- New
 $425,000Active3 beds 4 baths2,029 sq. ft.
$425,000Active3 beds 4 baths2,029 sq. ft.12565 Glenwood Street, Overland Park, KS 66209
MLS# 2567228Listed by: REECENICHOLS - LEAWOOD - New
 $500,000Active4 beds 4 baths2,998 sq. ft.
$500,000Active4 beds 4 baths2,998 sq. ft.9975 Marty Street, Overland Park, KS 66212
MLS# 2567341Listed by: RE/MAX STATE LINE - New
 $415,000Active5 beds 2 baths1,762 sq. ft.
$415,000Active5 beds 2 baths1,762 sq. ft.9121 Hayes Drive, Overland Park, KS 66212
MLS# 2567948Listed by: YOUR FUTURE ADDRESS, LLC
