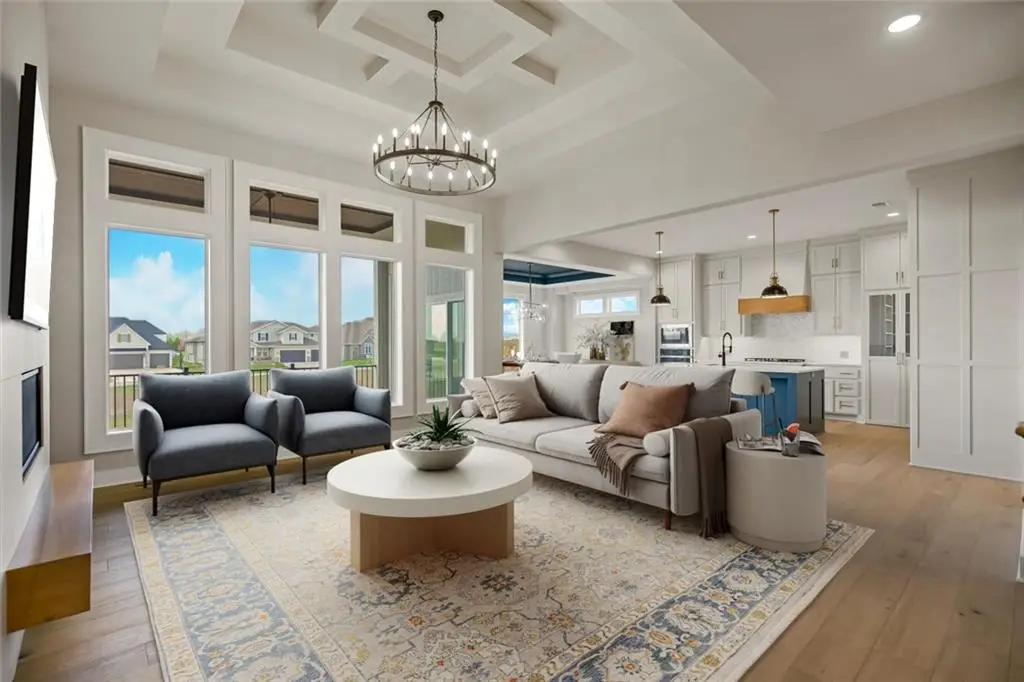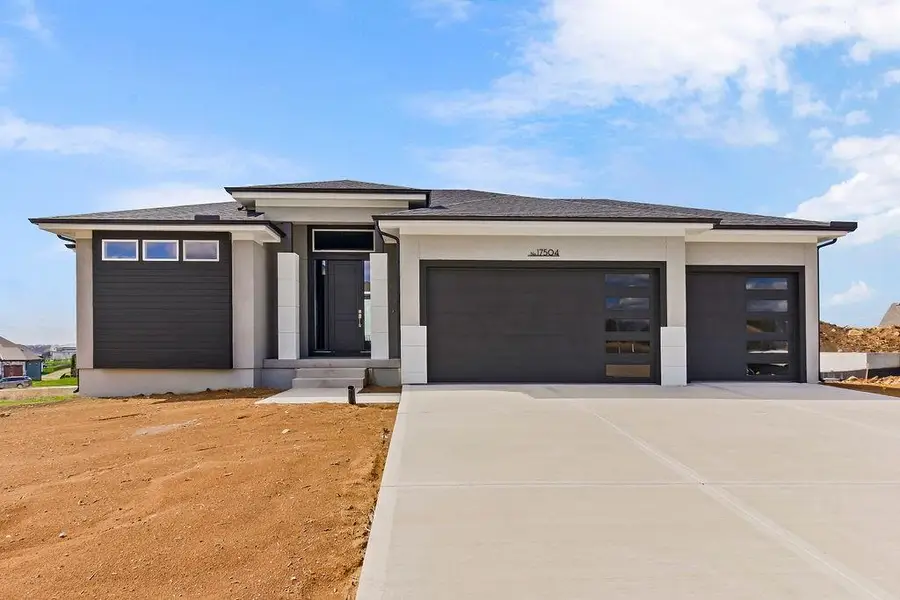17504 Acton Street, Overland Park, KS 66085
Local realty services provided by:ERA McClain Brothers



17504 Acton Street,Overland Park, KS 66085
$889,225
- 4 Beds
- 4 Baths
- 3,747 sq. ft.
- Single family
- Pending
Listed by:sundance team
Office:rodrock & associates realtors
MLS#:2512587
Source:MOKS_HL
Price summary
- Price:$889,225
- Price per sq. ft.:$237.32
- Monthly HOA dues:$112.5
About this home
STUNNING! Form, Function, and Style all wrapped into this gorgeous, award-winning home. Artisan touches throughout accent the flow and design features; accent walls, upgraded tiles, hardwoods, cabinetry, etc. Center island layout is adorned by chef's kitchen with oversized pantry and cabinets to the ceiling! Great room vault with distinct ceiling treatment becomes conversational focal point. Resort style Primary Suite with oversized glass shower enhanced by feature wall. Main level office/bedroom designed to fit your lifestyle with ample closet space ideal for clothing or office equipment. Lower-level finish to make your friends jeolous includes oversized wet bar w/island, card room, rec room, dual secondary bedrooms with separate baths and a WORKOUT ROOM!
Sundance Ridge's Multi-Million Dollar Amenities Center, "The Village" (Phase 1) Includes Clubhouse, Workout Facility, and resort style pool complete with rock waterfall and slide. Additional Amenities (Phase II) Will include a State-of-the-Art Indoor Gymnasium, Pickleball Courts, Playgrounds, and over 4 Miles of Nature trails with Inviting Pocket Parks Punctuating the Paths. PICTURES SHOWN ARE OF ACTUAL PROPERTY LISTED. PLEASE SEE COMMUNITY MANAGER FOR DETAILS.
Contact an agent
Home facts
- Year built:2024
- Listing Id #:2512587
- Added:321 day(s) ago
- Updated:August 04, 2025 at 03:02 PM
Rooms and interior
- Bedrooms:4
- Total bathrooms:4
- Full bathrooms:4
- Living area:3,747 sq. ft.
Heating and cooling
- Cooling:Electric
- Heating:Forced Air Gas
Structure and exterior
- Roof:Composition
- Year built:2024
- Building area:3,747 sq. ft.
Schools
- High school:Blue Valley
- Middle school:Blue Valley
- Elementary school:Stilwell
Utilities
- Water:City/Public
- Sewer:Public Sewer
Finances and disclosures
- Price:$889,225
- Price per sq. ft.:$237.32
New listings near 17504 Acton Street
- Open Sat, 12 to 2pmNew
 $450,000Active3 beds 3 baths2,401 sq. ft.
$450,000Active3 beds 3 baths2,401 sq. ft.6907 W 129 Place, Overland Park, KS 66209
MLS# 2568732Listed by: COMPASS REALTY GROUP - New
 $1,050,000Active6 beds 7 baths5,015 sq. ft.
$1,050,000Active6 beds 7 baths5,015 sq. ft.18309 Monrovia Street, Overland Park, KS 66013
MLS# 2568491Listed by: WEICHERT, REALTORS WELCH & COM - Open Sat, 12 to 3pmNew
 $649,950Active4 beds 5 baths4,237 sq. ft.
$649,950Active4 beds 5 baths4,237 sq. ft.13816 Haskins Street, Overland Park, KS 66221
MLS# 2568942Listed by: PLATINUM HOMES, INC. - Open Sat, 12 to 2pm
 $640,000Active4 beds 5 baths3,758 sq. ft.
$640,000Active4 beds 5 baths3,758 sq. ft.13119 Hadley Street, Overland Park, KS 66213
MLS# 2565723Listed by: REECENICHOLS - LEAWOOD  $153,500Active1 beds 1 baths828 sq. ft.
$153,500Active1 beds 1 baths828 sq. ft.7433 W 102nd Court, Overland Park, KS 66212
MLS# 2565897Listed by: REAL BROKER, LLC- Open Sat, 12 to 2pm
 $615,000Active4 beds 5 baths3,936 sq. ft.
$615,000Active4 beds 5 baths3,936 sq. ft.12914 Goddard Avenue, Overland Park, KS 66213
MLS# 2566285Listed by: RE/MAX REALTY SUBURBAN INC  $509,950Active3 beds 2 baths1,860 sq. ft.
$509,950Active3 beds 2 baths1,860 sq. ft.9525 Buena Vista Street, Overland Park, KS 66207
MLS# 2566406Listed by: RE/MAX STATE LINE- New
 $425,000Active3 beds 4 baths2,029 sq. ft.
$425,000Active3 beds 4 baths2,029 sq. ft.12565 Glenwood Street, Overland Park, KS 66209
MLS# 2567228Listed by: REECENICHOLS - LEAWOOD - New
 $500,000Active4 beds 4 baths2,998 sq. ft.
$500,000Active4 beds 4 baths2,998 sq. ft.9975 Marty Street, Overland Park, KS 66212
MLS# 2567341Listed by: RE/MAX STATE LINE - New
 $415,000Active5 beds 2 baths1,762 sq. ft.
$415,000Active5 beds 2 baths1,762 sq. ft.9121 Hayes Drive, Overland Park, KS 66212
MLS# 2567948Listed by: YOUR FUTURE ADDRESS, LLC
