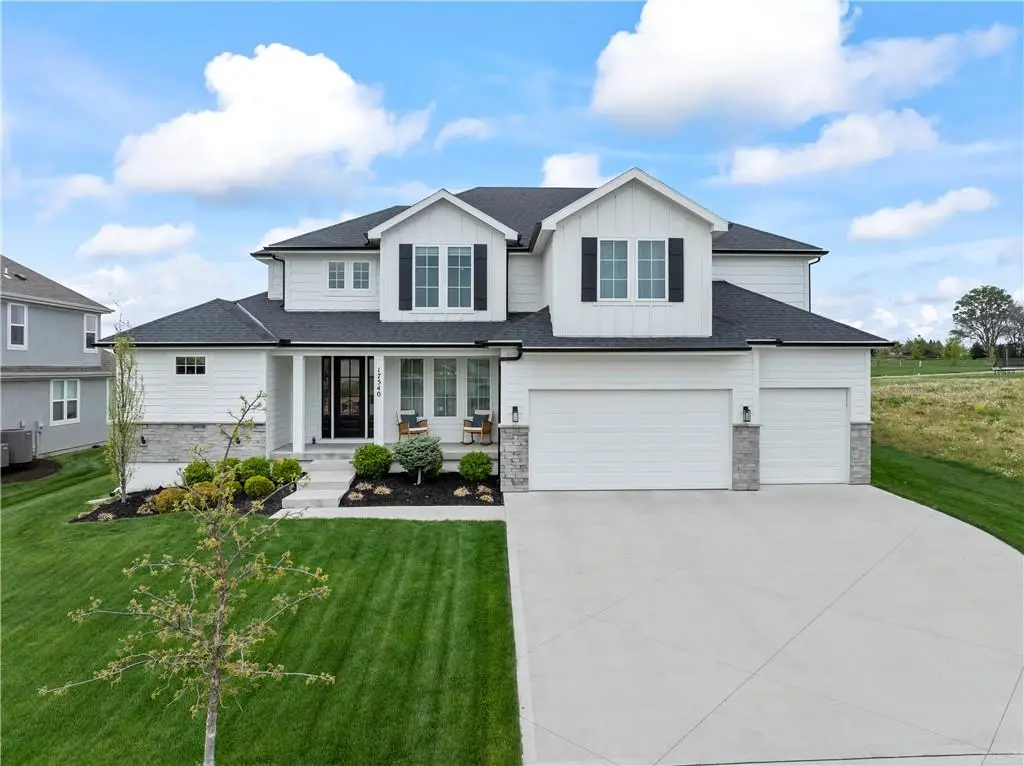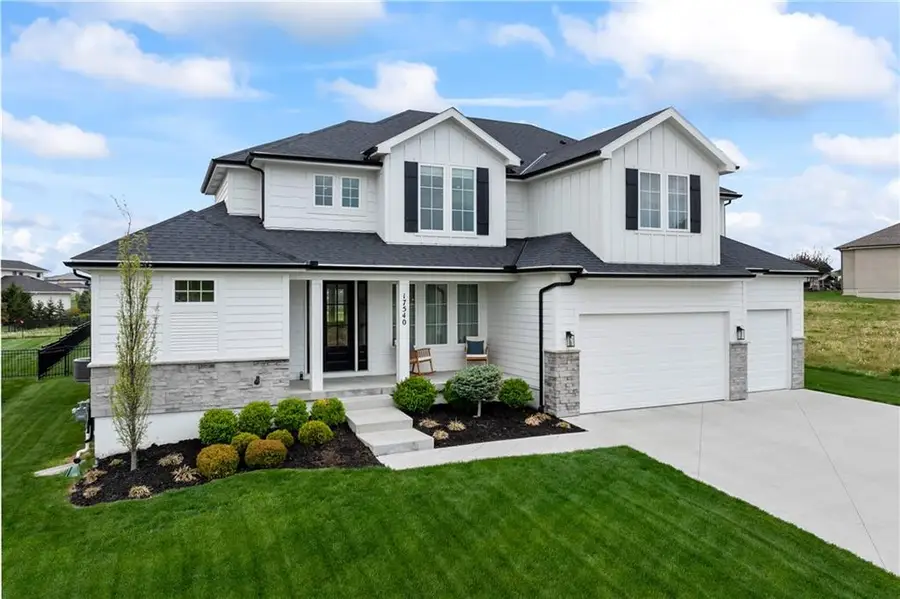17540 Manor Street, Overland Park, KS 66085
Local realty services provided by:ERA McClain Brothers



17540 Manor Street,Overland Park, KS 66085
$850,000
- 4 Beds
- 4 Baths
- 3,481 sq. ft.
- Single family
- Active
Listed by:austin short
Office:kw kansas city metro
MLS#:2564004
Source:MOKS_HL
Price summary
- Price:$850,000
- Price per sq. ft.:$244.18
- Monthly HOA dues:$116.67
About this home
Welcome home to this two-story in Red Fox Run, nestled in one of south Johnson County’s premier developments
Sundance Ridge. The community features multiple playgrounds, walking paths, ponds, large clubhouse, pool, and even a
community garden. Better than new, this 4 year old home features stunning upgrades throughout. The elevated trim
package gives this house a level of sophistication and style that is sure to impress. The main floor has a dedicated office
space with a full bathroom attached. The main floor primary suite has beautiful details in the ceiling and brand new
carpet! If the primary bath’s beauty wasn’t enough it also has its own dedicated laundry space, and massive walk-in
closet!! Throughout the main level you’ll find brand new wood floors that bring the perfect touch of warmth to the spaces.
The living and dining rooms are well thought out and feature wonderful views of the large fenced yard, which adjoins
additional green space that can’t be built on. The kitchen is well appointed and the oversized quartz counter top island is
a key gathering space in the home. Oh! And don't miss the oversized walk-in pantry. Upstairs you have a great loft and
hangout space before finding the second laundry room! Yes this house has 2 Laundry rooms!!! The upstairs is complete
with 3 great bedrooms and 2 full baths. This house also has room to grow and expand in the unfinished basement, so
come experience all this great home has to offer. It’s sur
Contact an agent
Home facts
- Year built:2021
- Listing Id #:2564004
- Added:106 day(s) ago
- Updated:July 19, 2025 at 10:40 AM
Rooms and interior
- Bedrooms:4
- Total bathrooms:4
- Full bathrooms:4
- Living area:3,481 sq. ft.
Heating and cooling
- Cooling:Electric
- Heating:Forced Air Gas
Structure and exterior
- Roof:Composition
- Year built:2021
- Building area:3,481 sq. ft.
Schools
- High school:Blue Valley
- Middle school:Blue Valley
- Elementary school:Stilwell
Utilities
- Water:City/Public
- Sewer:Public Sewer
Finances and disclosures
- Price:$850,000
- Price per sq. ft.:$244.18
New listings near 17540 Manor Street
- Open Sat, 12 to 2pmNew
 $450,000Active3 beds 3 baths2,401 sq. ft.
$450,000Active3 beds 3 baths2,401 sq. ft.6907 W 129 Place, Overland Park, KS 66209
MLS# 2568732Listed by: COMPASS REALTY GROUP - New
 $1,050,000Active6 beds 7 baths5,015 sq. ft.
$1,050,000Active6 beds 7 baths5,015 sq. ft.18309 Monrovia Street, Overland Park, KS 66013
MLS# 2568491Listed by: WEICHERT, REALTORS WELCH & COM - Open Sat, 12 to 3pmNew
 $649,950Active4 beds 5 baths4,237 sq. ft.
$649,950Active4 beds 5 baths4,237 sq. ft.13816 Haskins Street, Overland Park, KS 66221
MLS# 2568942Listed by: PLATINUM HOMES, INC. - Open Sat, 12 to 2pm
 $640,000Active4 beds 5 baths3,758 sq. ft.
$640,000Active4 beds 5 baths3,758 sq. ft.13119 Hadley Street, Overland Park, KS 66213
MLS# 2565723Listed by: REECENICHOLS - LEAWOOD  $153,500Active1 beds 1 baths828 sq. ft.
$153,500Active1 beds 1 baths828 sq. ft.7433 W 102nd Court, Overland Park, KS 66212
MLS# 2565897Listed by: REAL BROKER, LLC- Open Sat, 12 to 2pm
 $615,000Active4 beds 5 baths3,936 sq. ft.
$615,000Active4 beds 5 baths3,936 sq. ft.12914 Goddard Avenue, Overland Park, KS 66213
MLS# 2566285Listed by: RE/MAX REALTY SUBURBAN INC  $509,950Active3 beds 2 baths1,860 sq. ft.
$509,950Active3 beds 2 baths1,860 sq. ft.9525 Buena Vista Street, Overland Park, KS 66207
MLS# 2566406Listed by: RE/MAX STATE LINE- New
 $425,000Active3 beds 4 baths2,029 sq. ft.
$425,000Active3 beds 4 baths2,029 sq. ft.12565 Glenwood Street, Overland Park, KS 66209
MLS# 2567228Listed by: REECENICHOLS - LEAWOOD - New
 $500,000Active4 beds 4 baths2,998 sq. ft.
$500,000Active4 beds 4 baths2,998 sq. ft.9975 Marty Street, Overland Park, KS 66212
MLS# 2567341Listed by: RE/MAX STATE LINE - New
 $415,000Active5 beds 2 baths1,762 sq. ft.
$415,000Active5 beds 2 baths1,762 sq. ft.9121 Hayes Drive, Overland Park, KS 66212
MLS# 2567948Listed by: YOUR FUTURE ADDRESS, LLC
