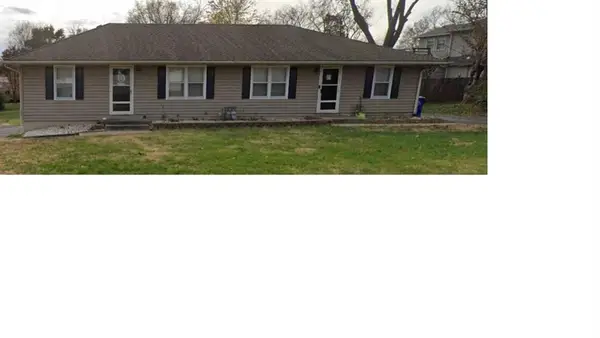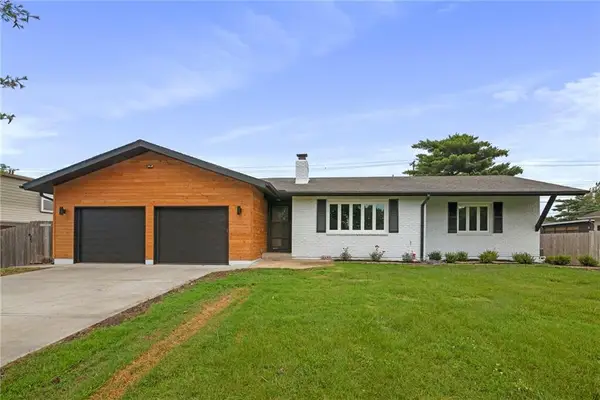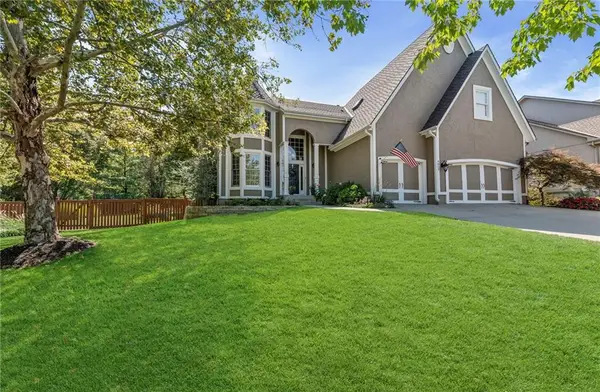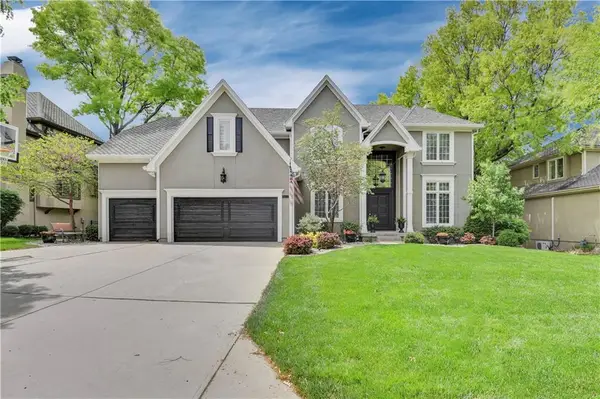2307 W 176th Terrace, Overland Park, KS 66085
Local realty services provided by:ERA McClain Brothers
2307 W 176th Terrace,Overland Park, KS 66085
$934,080
- 4 Beds
- 4 Baths
- 3,305 sq. ft.
- Single family
- Pending
Listed by:sundance team
Office:rodrock & associates realtors
MLS#:2432550
Source:MOKS_HL
Price summary
- Price:$934,080
- Price per sq. ft.:$282.63
- Monthly HOA dues:$112.5
About this home
Parade of Homes GOLD Award-Winning Model Now for Sale!
Discover main level living at its finest in this stunning Campbell Rev. 1.5, a home that redefines modern elegance with a fresh, open-concept design. Strategically located on a peaceful cul-de-sac, this masterpiece offers the perfect blend of luxury, comfort, and convenience.
Why This Home?
Award-Winning Design – Recognized with the Parade of Homes GOLD Award for superior craftsmanship and innovation.
Prime Cul-de-Sac Location – Enjoy privacy and tranquility in a highly desirable setting.
Walkout/Walkup Finished Lower Level – Provides additional living space, perfect for entertaining or multi-generational living.
Breathtaking Great Room – Airy and filled with natural light, featuring a floor-to-ceiling fireplace that adds warmth and sophistication.
Gourmet Eat-In Kitchen – Designed for both function and style, complete with sleek quartzite countertops and abundant storage.
Resort-Style Community Amenities
Clubhouse & Fitness Center – Stay active and social.
Relaxation Pool & Playground – Enjoy endless recreation options.
Future Amenities – Coming soon: Indoor recreation center, a secondary pool, and pickleball courts!
This move-in-ready model home offers an unparalleled living experience. Don’t miss your chance to own a piece of award-winning design in a premier community!
Contact an agent
Home facts
- Year built:2023
- Listing ID #:2432550
- Added:880 day(s) ago
- Updated:September 25, 2025 at 07:33 PM
Rooms and interior
- Bedrooms:4
- Total bathrooms:4
- Full bathrooms:4
- Living area:3,305 sq. ft.
Heating and cooling
- Cooling:Electric
- Heating:Forced Air Gas, Zoned
Structure and exterior
- Roof:Composition
- Year built:2023
- Building area:3,305 sq. ft.
Schools
- High school:Blue Valley
- Middle school:Blue Valley
- Elementary school:Stilwell
Utilities
- Water:City/Public
- Sewer:Public Sewer
Finances and disclosures
- Price:$934,080
- Price per sq. ft.:$282.63
New listings near 2307 W 176th Terrace
 $290,000Pending-- beds -- baths
$290,000Pending-- beds -- baths8511 W 47 Street, Overland Park, KS 66203
MLS# 2576372Listed by: KELLER WILLIAMS REALTY PARTNERS INC.- New
 $489,000Active4 beds 2 baths2,533 sq. ft.
$489,000Active4 beds 2 baths2,533 sq. ft.6600 W 93rd Terrace, Overland Park, KS 66212
MLS# 2577633Listed by: PLATINUM REALTY LLC  $765,000Active5 beds 5 baths4,254 sq. ft.
$765,000Active5 beds 5 baths4,254 sq. ft.9013 W 148th Street, Overland Park, KS 66221
MLS# 2575549Listed by: REECENICHOLS - COUNTRY CLUB PLAZA- Open Sat, 1 to 3pmNew
 $799,000Active4 beds 5 baths4,875 sq. ft.
$799,000Active4 beds 5 baths4,875 sq. ft.5817 W 147th Place, Overland Park, KS 66223
MLS# 2577601Listed by: COMPASS REALTY GROUP  $419,900Active4 beds 3 baths2,128 sq. ft.
$419,900Active4 beds 3 baths2,128 sq. ft.9818 Melrose Street, Overland Park, KS 66214
MLS# 2559516Listed by: S HARVEY REAL ESTATE SERVICES- New
 $249,999Active2 beds 2 baths2,178 sq. ft.
$249,999Active2 beds 2 baths2,178 sq. ft.9505 Perry Lane, Overland Park, KS 66212
MLS# 2577136Listed by: WEST VILLAGE REALTY  $630,000Active4 beds 5 baths3,635 sq. ft.
$630,000Active4 beds 5 baths3,635 sq. ft.12704 W 138th Place, Overland Park, KS 66221
MLS# 2569726Listed by: WEICHERT, REALTORS WELCH & COM- Open Thu, 4 to 6pm
 $850,000Active4 beds 5 baths3,869 sq. ft.
$850,000Active4 beds 5 baths3,869 sq. ft.16125 Earnshaw Street, Overland Park, KS 66221
MLS# 2571955Listed by: REECENICHOLS - LEAWOOD  $579,000Active4 beds 5 baths4,003 sq. ft.
$579,000Active4 beds 5 baths4,003 sq. ft.13163 Kessler Street, Overland Park, KS 66213
MLS# 2574235Listed by: WEICHERT, REALTORS WELCH & COM- Open Thu, 5 to 7pm
 $335,000Active3 beds 3 baths1,398 sq. ft.
$335,000Active3 beds 3 baths1,398 sq. ft.15530 Marty Street, Overland Park, KS 66223
MLS# 2574310Listed by: KW DIAMOND PARTNERS
