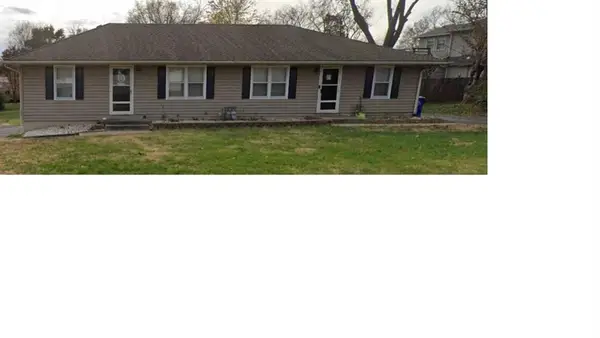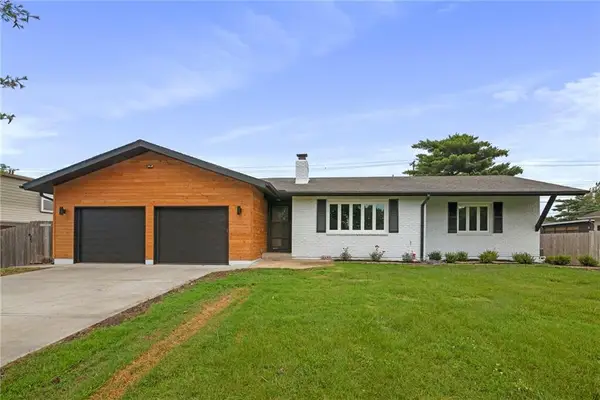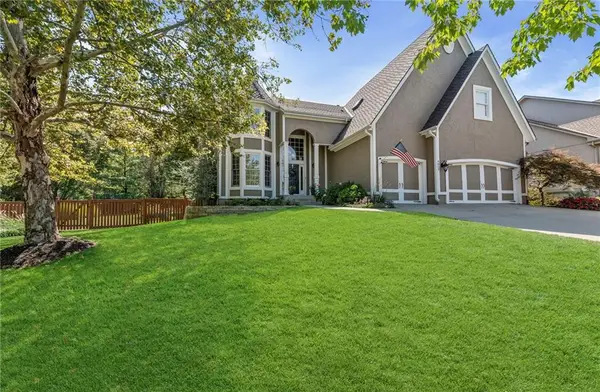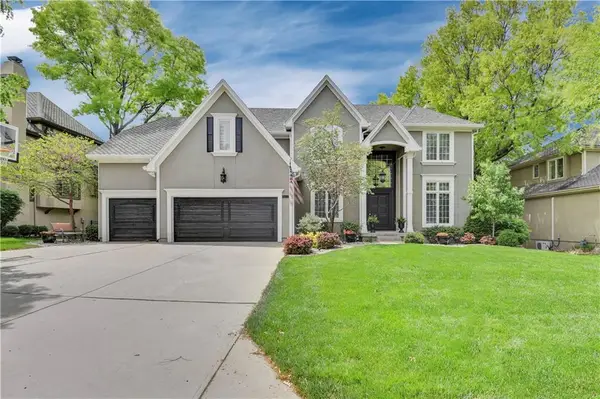3605 W 187th Street, Overland Park, KS 66085
Local realty services provided by:ERA High Pointe Realty
3605 W 187th Street,Overland Park, KS 66085
$699,535
- 4 Beds
- 3 Baths
- 2,664 sq. ft.
- Single family
- Pending
Listed by:macoubrie zimmerman
Office:weichert, realtors welch & com
MLS#:2549680
Source:MOKS_HL
Price summary
- Price:$699,535
- Price per sq. ft.:$262.59
- Monthly HOA dues:$100
About this home
Wheeler homes fantastic Newport Reverse is available on lot 55 in Southern Meadows. Enjoy this oversized corner lot backing to a farm featuring a walkout/walkout basement and oversized garage. Fantastic timeless exterior and double doors at entry. Tall ceilings throughout, abundant natural lighting, and will check every item on your must have list. Garage is extra wide and deep perfect for that huge truck or additional storage. Main floor features 2 large bedrooms, gourmet kitchen with custom cabinets, built in appliances and those high end finishes you are looking for. Large walk in pantry, mud room, large 12x16 composite covered deck with peaceful views. Enjoy your primary bedroom suite featuring a free standing tub and separate tiled shower. Direct access from master closet to laundry room. Basement is equally as impressive that features a large rec room and 2 more bedrooms plus bathroom. With the walkout/walkup feature you are able to enjoy a nice little courtyard off the walkout basement and access to your yard. Home is estimated to be complete in fall 2025. Buyer is still able to make color selections and personalize this home! Pictures of the finished home are of same floor plan but not actual home. Colors and finishes may vary.
Contact an agent
Home facts
- Year built:2025
- Listing ID #:2549680
- Added:133 day(s) ago
- Updated:September 25, 2025 at 07:33 PM
Rooms and interior
- Bedrooms:4
- Total bathrooms:3
- Full bathrooms:3
- Living area:2,664 sq. ft.
Heating and cooling
- Cooling:Electric
- Heating:Natural Gas
Structure and exterior
- Roof:Composition
- Year built:2025
- Building area:2,664 sq. ft.
Schools
- High school:Blue Valley
- Middle school:Blue Valley
- Elementary school:Stilwell
Utilities
- Water:City/Public
- Sewer:Public Sewer
Finances and disclosures
- Price:$699,535
- Price per sq. ft.:$262.59
New listings near 3605 W 187th Street
 $290,000Pending-- beds -- baths
$290,000Pending-- beds -- baths8511 W 47 Street, Overland Park, KS 66203
MLS# 2576372Listed by: KELLER WILLIAMS REALTY PARTNERS INC.- New
 $489,000Active4 beds 2 baths2,533 sq. ft.
$489,000Active4 beds 2 baths2,533 sq. ft.6600 W 93rd Terrace, Overland Park, KS 66212
MLS# 2577633Listed by: PLATINUM REALTY LLC  $765,000Active5 beds 5 baths4,254 sq. ft.
$765,000Active5 beds 5 baths4,254 sq. ft.9013 W 148th Street, Overland Park, KS 66221
MLS# 2575549Listed by: REECENICHOLS - COUNTRY CLUB PLAZA- Open Sat, 1 to 3pmNew
 $799,000Active4 beds 5 baths4,875 sq. ft.
$799,000Active4 beds 5 baths4,875 sq. ft.5817 W 147th Place, Overland Park, KS 66223
MLS# 2577601Listed by: COMPASS REALTY GROUP  $419,900Active4 beds 3 baths2,128 sq. ft.
$419,900Active4 beds 3 baths2,128 sq. ft.9818 Melrose Street, Overland Park, KS 66214
MLS# 2559516Listed by: S HARVEY REAL ESTATE SERVICES- New
 $249,999Active2 beds 2 baths2,178 sq. ft.
$249,999Active2 beds 2 baths2,178 sq. ft.9505 Perry Lane, Overland Park, KS 66212
MLS# 2577136Listed by: WEST VILLAGE REALTY  $630,000Active4 beds 5 baths3,635 sq. ft.
$630,000Active4 beds 5 baths3,635 sq. ft.12704 W 138th Place, Overland Park, KS 66221
MLS# 2569726Listed by: WEICHERT, REALTORS WELCH & COM- Open Thu, 4 to 6pm
 $850,000Active4 beds 5 baths3,869 sq. ft.
$850,000Active4 beds 5 baths3,869 sq. ft.16125 Earnshaw Street, Overland Park, KS 66221
MLS# 2571955Listed by: REECENICHOLS - LEAWOOD  $579,000Active4 beds 5 baths4,003 sq. ft.
$579,000Active4 beds 5 baths4,003 sq. ft.13163 Kessler Street, Overland Park, KS 66213
MLS# 2574235Listed by: WEICHERT, REALTORS WELCH & COM- Open Thu, 5 to 7pm
 $335,000Active3 beds 3 baths1,398 sq. ft.
$335,000Active3 beds 3 baths1,398 sq. ft.15530 Marty Street, Overland Park, KS 66223
MLS# 2574310Listed by: KW DIAMOND PARTNERS
