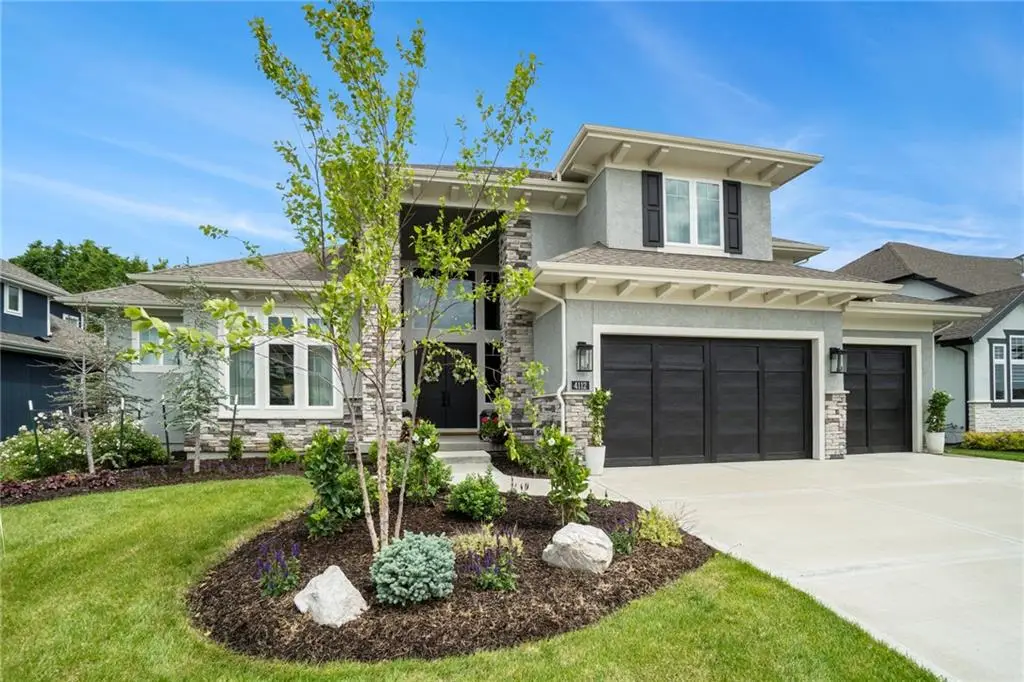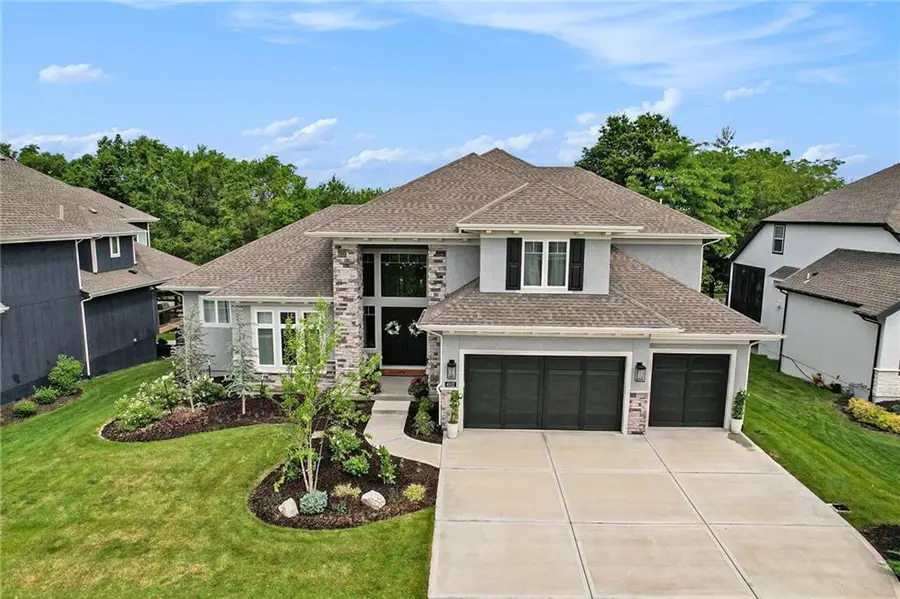4112 W 156th Street, Overland Park, KS 66224
Local realty services provided by:ERA McClain Brothers



4112 W 156th Street,Overland Park, KS 66224
$1,178,000
- 4 Beds
- 5 Baths
- 4,485 sq. ft.
- Single family
- Pending
Listed by:brooke miller
Office:reecenichols - country club plaza
MLS#:2551034
Source:MOKS_HL
Price summary
- Price:$1,178,000
- Price per sq. ft.:$262.65
- Monthly HOA dues:$112.5
About this home
LUXURY LIVING with GOLF COURSE VIEWS! Experience elevated living in this EXQUISITE 1.5-story home, ideally located between Leawood and Overland Park in the prestigious Mission Ranch community—part of the award-winning BLUE VALLEY School District. Built in 2023, this BETTER-THAN-NEW home blends refined elegance, thoughtful design, and amenities ideal for modern family life. From the moment you arrive, you'll be captivated by the home’s impeccable curb appeal, lush landscaping, and grand 8-ft double doors. Inside, a dramatic curved staircase, soaring ceilings, and rich hardwood floors create a warm welcome. The two-story living room features a floor-to-ceiling stone fireplace and Quad Slider doors framing breathtaking golf course views! A private gate and stairs offer quick access to Iron Horse Golf Club and its café—perfect for morning strolls or family outings. The main-level primary suite is a tranquil escape with deck access, spa-like bath with soaking tub, quartz counters, and a large walk-in closet with direct laundry access. The chef’s kitchen includes a massive quartz island, marble backsplash with brass inlay, honed granite, reverse osmosis water system, and a prep kitchen with second fridge, oven, wine fridge, sink, and custom cabinetry. The dining area adds charm with a second fireplace, designer wall, and built-in drink station. Upstairs offers three en-suite bedrooms with walk-in closets, a lofted flex space, and second laundry—perfect for busy families! A private office and second workspace near the daylight basement (stubbed for bar and baths) offer flexibility and future potential with more golf course views. Rare 4-car garage with tandem/workshop space. Resort-style amenities: pool, clubhouse, gym, playground, pickleball & more. Designer lighting, finishes & window treatments. Minutes to top parks, schools, dining & shops. Turn the key and start living a FABULOUS life—schedule your private tour today!
Contact an agent
Home facts
- Year built:2022
- Listing Id #:2551034
- Added:83 day(s) ago
- Updated:August 03, 2025 at 03:42 PM
Rooms and interior
- Bedrooms:4
- Total bathrooms:5
- Full bathrooms:4
- Half bathrooms:1
- Living area:4,485 sq. ft.
Heating and cooling
- Cooling:Electric, Zoned
- Heating:Forced Air Gas, Zoned
Structure and exterior
- Roof:Composition
- Year built:2022
- Building area:4,485 sq. ft.
Schools
- High school:Blue Valley
- Middle school:Prairie Star
- Elementary school:Sunrise Point
Utilities
- Water:City/Public
- Sewer:Public Sewer
Finances and disclosures
- Price:$1,178,000
- Price per sq. ft.:$262.65
New listings near 4112 W 156th Street
- New
 $450,000Active3 beds 3 baths2,401 sq. ft.
$450,000Active3 beds 3 baths2,401 sq. ft.6907 W 129 Place, Leawood, KS 66209
MLS# 2568732Listed by: COMPASS REALTY GROUP - New
 $1,050,000Active6 beds 8 baths5,015 sq. ft.
$1,050,000Active6 beds 8 baths5,015 sq. ft.18309 Monrovia Street, Overland Park, KS 66013
MLS# 2568491Listed by: WEICHERT, REALTORS WELCH & COM - Open Sat, 12 to 3pmNew
 $649,950Active4 beds 5 baths4,237 sq. ft.
$649,950Active4 beds 5 baths4,237 sq. ft.13816 Haskins Street, Overland Park, KS 66221
MLS# 2568942Listed by: PLATINUM HOMES, INC. - Open Thu, 5 to 7pm
 $640,000Active4 beds 5 baths3,758 sq. ft.
$640,000Active4 beds 5 baths3,758 sq. ft.13119 Hadley Street, Overland Park, KS 66213
MLS# 2565723Listed by: REECENICHOLS - LEAWOOD  $153,500Active1 beds 1 baths828 sq. ft.
$153,500Active1 beds 1 baths828 sq. ft.7433 W 102nd Court, Overland Park, KS 66212
MLS# 2565897Listed by: REAL BROKER, LLC- Open Sat, 12 to 2pm
 $615,000Active4 beds 5 baths3,936 sq. ft.
$615,000Active4 beds 5 baths3,936 sq. ft.12914 Goddard Avenue, Overland Park, KS 66213
MLS# 2566285Listed by: RE/MAX REALTY SUBURBAN INC  $509,950Active3 beds 2 baths1,860 sq. ft.
$509,950Active3 beds 2 baths1,860 sq. ft.9525 Buena Vista Street, Overland Park, KS 66207
MLS# 2566406Listed by: RE/MAX STATE LINE- New
 $425,000Active3 beds 4 baths2,029 sq. ft.
$425,000Active3 beds 4 baths2,029 sq. ft.12565 Glenwood Street, Overland Park, KS 66209
MLS# 2567228Listed by: REECENICHOLS - LEAWOOD - New
 $500,000Active4 beds 4 baths2,998 sq. ft.
$500,000Active4 beds 4 baths2,998 sq. ft.9975 Marty Street, Overland Park, KS 66212
MLS# 2567341Listed by: RE/MAX STATE LINE - New
 $415,000Active5 beds 2 baths1,762 sq. ft.
$415,000Active5 beds 2 baths1,762 sq. ft.9121 Hayes Drive, Overland Park, KS 66212
MLS# 2567948Listed by: YOUR FUTURE ADDRESS, LLC
