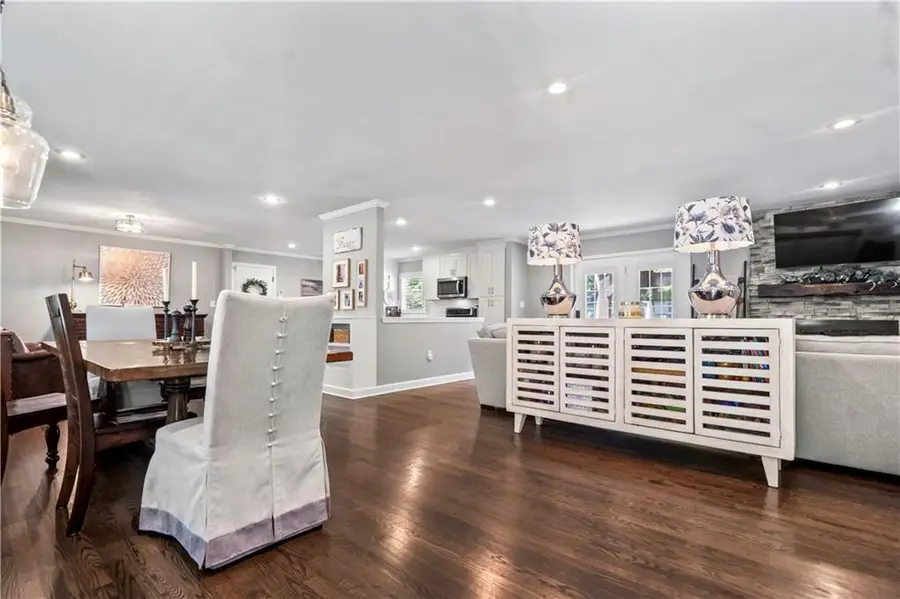4218 W 98th Street, Overland Park, KS 66207
Local realty services provided by:ERA McClain Brothers



Listed by:bryan huff
Office:keller williams realty partners inc.
MLS#:2567095
Source:MOKS_HL
Price summary
- Price:$750,000
- Price per sq. ft.:$226.31
- Monthly HOA dues:$34.17
About this home
RARE OPPORTUNITY!! SPRAWLING RANCH ON A QUIET MATURED STREET!! THIS HOME IS LOADED WITH UPGRADES/UPDATES AND WILL IMPRESS EVEN THE PICKIEST: Modern renovation and reliability with older world charm. Thoughtfully designed, this ranch-style home boasts an expansive open floor plan perfect for both everyday living and entertaining. Warm hardwood floors run throughout the main living spaces, enhancing the home’s inviting atmosphere. A cozy fireplace anchors the living room, while adjacent dining and seating areas offer plenty of room for gatherings. You will walk into this amazing open floor plan that includes a sitting area, family room with floor to ceiling stone fireplace, dining area and kitchen with quartz countertops, gas stove, pantry, backsplash and stainless appliances. The private primary suite is tucked away for ultimate relaxation and includes a luxurious en-suite with updated walk in shower, dual vanities, and a walk-in closet. Secondary bedrooms are generously sized, with ample closet space and easy access to updated bathrooms. The finished lower level features 2 additional bedrooms, full bathroom, great room and wet bar with unique wood sitting area. The spacious covered patio is ideal for relaxing or entertaining, with plenty of room for seating, or even a cozy outdoor lounge setup. Surrounded by mature trees and lush landscaping with a privacy fence. Newer HVAC, New sewer line in 2024, custom blinds and a radon system! Great location with easy highway access and convenient to shopping, restaurants and entertainment. HURRY IN!!
Contact an agent
Home facts
- Year built:1960
- Listing Id #:2567095
- Added:7 day(s) ago
- Updated:August 11, 2025 at 03:42 PM
Rooms and interior
- Bedrooms:5
- Total bathrooms:3
- Full bathrooms:3
- Living area:3,314 sq. ft.
Heating and cooling
- Cooling:Electric
- Heating:Natural Gas
Structure and exterior
- Roof:Composition
- Year built:1960
- Building area:3,314 sq. ft.
Schools
- High school:SM South
- Middle school:Indian Woods
- Elementary school:Trailwood
Utilities
- Water:City/Public
- Sewer:Public Sewer
Finances and disclosures
- Price:$750,000
- Price per sq. ft.:$226.31
New listings near 4218 W 98th Street
- New
 $450,000Active3 beds 3 baths2,401 sq. ft.
$450,000Active3 beds 3 baths2,401 sq. ft.6907 W 129 Place, Leawood, KS 66209
MLS# 2568732Listed by: COMPASS REALTY GROUP - New
 $1,050,000Active6 beds 8 baths5,015 sq. ft.
$1,050,000Active6 beds 8 baths5,015 sq. ft.18309 Monrovia Street, Overland Park, KS 66013
MLS# 2568491Listed by: WEICHERT, REALTORS WELCH & COM - Open Sat, 12 to 3pmNew
 $649,950Active4 beds 5 baths4,237 sq. ft.
$649,950Active4 beds 5 baths4,237 sq. ft.13816 Haskins Street, Overland Park, KS 66221
MLS# 2568942Listed by: PLATINUM HOMES, INC. - Open Thu, 5 to 7pm
 $640,000Active4 beds 5 baths3,758 sq. ft.
$640,000Active4 beds 5 baths3,758 sq. ft.13119 Hadley Street, Overland Park, KS 66213
MLS# 2565723Listed by: REECENICHOLS - LEAWOOD  $153,500Active1 beds 1 baths828 sq. ft.
$153,500Active1 beds 1 baths828 sq. ft.7433 W 102nd Court, Overland Park, KS 66212
MLS# 2565897Listed by: REAL BROKER, LLC- Open Sat, 12 to 2pm
 $615,000Active4 beds 5 baths3,936 sq. ft.
$615,000Active4 beds 5 baths3,936 sq. ft.12914 Goddard Avenue, Overland Park, KS 66213
MLS# 2566285Listed by: RE/MAX REALTY SUBURBAN INC  $509,950Active3 beds 2 baths1,860 sq. ft.
$509,950Active3 beds 2 baths1,860 sq. ft.9525 Buena Vista Street, Overland Park, KS 66207
MLS# 2566406Listed by: RE/MAX STATE LINE- New
 $425,000Active3 beds 4 baths2,029 sq. ft.
$425,000Active3 beds 4 baths2,029 sq. ft.12565 Glenwood Street, Overland Park, KS 66209
MLS# 2567228Listed by: REECENICHOLS - LEAWOOD - New
 $500,000Active4 beds 4 baths2,998 sq. ft.
$500,000Active4 beds 4 baths2,998 sq. ft.9975 Marty Street, Overland Park, KS 66212
MLS# 2567341Listed by: RE/MAX STATE LINE - New
 $415,000Active5 beds 2 baths1,762 sq. ft.
$415,000Active5 beds 2 baths1,762 sq. ft.9121 Hayes Drive, Overland Park, KS 66212
MLS# 2567948Listed by: YOUR FUTURE ADDRESS, LLC
