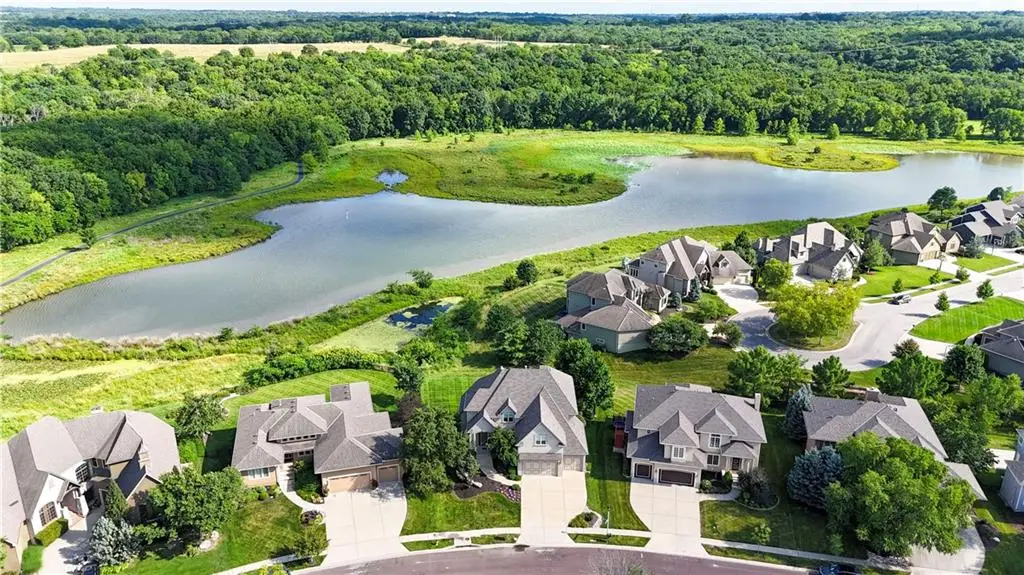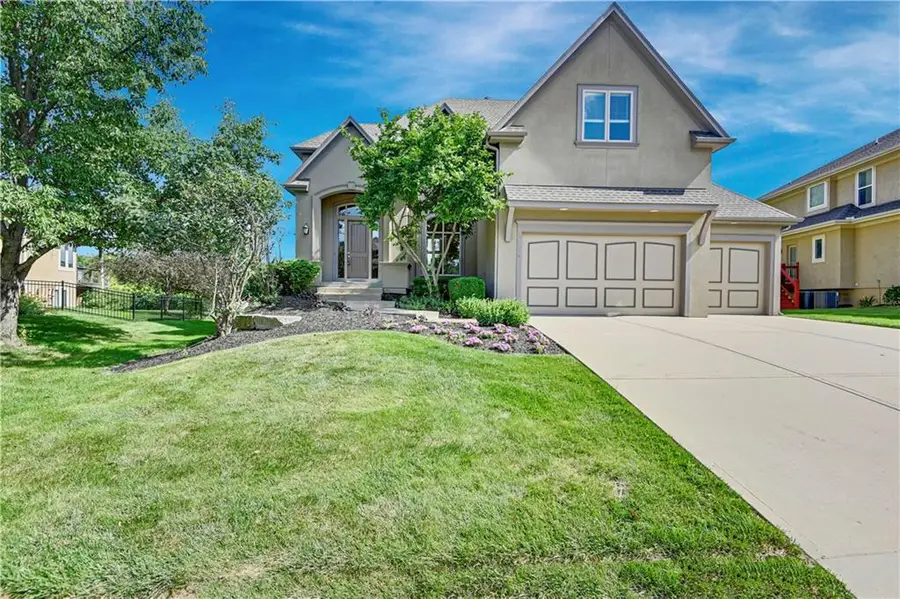5203 W 166th Terrace, Overland Park, KS 66085
Local realty services provided by:ERA McClain Brothers



5203 W 166th Terrace,Overland Park, KS 66085
$790,000
- 5 Beds
- 5 Baths
- 5,337 sq. ft.
- Single family
- Pending
Listed by:shannon brimacombe
Office:compass realty group
MLS#:2558429
Source:MOKS_HL
Price summary
- Price:$790,000
- Price per sq. ft.:$148.02
- Monthly HOA dues:$95.83
About this home
Welcome to your Lake Front DREAM HOME!!! This beautiful 5,337 square-foot residence offers an abundance of space for both grand entertaining and peaceful relaxation. Picturesque setting of nature and NO neighbor behind. Soaring ceilings and tons of natural light can be found in this magnificent masterpiece! The kitchen is a chef's dream with an island perfect for impromptu snack sessions, a double oven for your baking extravaganzas, a large walk-in pantry + butler's pantry because, let’s face it, who doesn’t need one of those? Fresh new carpet 1&2nd floors and some new paint NEW ROOF! The living spaces are equally impressive, featuring a cozy fireplace, perfect for those evenings when you want to curl up with a good book or that show you’ve been meaning to binge watch. Five bedrooms and four and a half bathrooms, this home accommodates both your family and guests with ease. The master suite is a haven of tranquility, complete with a walk-in closet that will make organizing even the most extensive wardrobe a breeze. Downstairs, the fully finished lower-level won't disappoint, whether you're in the mood for a movie marathon in the media room or a lively game night, this space has you covered. Plus, there is a handsome bar, dishwasher, refrigerator and sound system for all your entertaining needs (projection screen/tv stay) Step out back to your own personal private oasis. The deck and stamped concrete patio provide stunning lakefront views, making it the perfect spot for morning coffee or evening cocktails. And if you feel like mingling, the community pool and common outdoor spaces are just a hop away. Discover the charm and elegance of this beautiful home today. Home is surrounded by a 400-acre nature preserve with lakes, paved trails and abundant wildlife. Located in award winning Blue Valley Schools and convenient to shopping, dining, parks and easy highway access. Value priced well below recent appraisal of 875k!(149 a sq ft ) Hurry on over this one won't last!
Contact an agent
Home facts
- Year built:2006
- Listing Id #:2558429
- Added:49 day(s) ago
- Updated:July 17, 2025 at 08:46 PM
Rooms and interior
- Bedrooms:5
- Total bathrooms:5
- Full bathrooms:4
- Half bathrooms:1
- Living area:5,337 sq. ft.
Heating and cooling
- Cooling:Electric, Heat Pump
- Heating:Forced Air Gas, Heat Pump
Structure and exterior
- Roof:Composition
- Year built:2006
- Building area:5,337 sq. ft.
Schools
- High school:Blue Valley
- Middle school:Blue Valley
- Elementary school:Blue River
Utilities
- Water:City/Public
- Sewer:Public Sewer
Finances and disclosures
- Price:$790,000
- Price per sq. ft.:$148.02
New listings near 5203 W 166th Terrace
- New
 $1,050,000Active6 beds 8 baths5,015 sq. ft.
$1,050,000Active6 beds 8 baths5,015 sq. ft.18309 Monrovia Street, Overland Park, KS 66013
MLS# 2568491Listed by: WEICHERT, REALTORS WELCH & COM - Open Sat, 12 to 3pmNew
 $649,950Active4 beds 5 baths4,237 sq. ft.
$649,950Active4 beds 5 baths4,237 sq. ft.13816 Haskins Street, Overland Park, KS 66221
MLS# 2568942Listed by: PLATINUM HOMES, INC. - Open Thu, 5 to 7pm
 $640,000Active4 beds 5 baths3,758 sq. ft.
$640,000Active4 beds 5 baths3,758 sq. ft.13119 Hadley Street, Overland Park, KS 66213
MLS# 2565723Listed by: REECENICHOLS - LEAWOOD  $153,500Active1 beds 1 baths828 sq. ft.
$153,500Active1 beds 1 baths828 sq. ft.7433 W 102nd Court, Overland Park, KS 66212
MLS# 2565897Listed by: REAL BROKER, LLC $615,000Active4 beds 5 baths3,936 sq. ft.
$615,000Active4 beds 5 baths3,936 sq. ft.12914 Goddard Avenue, Overland Park, KS 66213
MLS# 2566285Listed by: RE/MAX REALTY SUBURBAN INC $509,950Active3 beds 2 baths1,860 sq. ft.
$509,950Active3 beds 2 baths1,860 sq. ft.9525 Buena Vista Street, Overland Park, KS 66207
MLS# 2566406Listed by: RE/MAX STATE LINE- New
 $425,000Active3 beds 4 baths2,029 sq. ft.
$425,000Active3 beds 4 baths2,029 sq. ft.12565 Glenwood Street, Overland Park, KS 66209
MLS# 2567228Listed by: REECENICHOLS - LEAWOOD - New
 $500,000Active4 beds 4 baths2,998 sq. ft.
$500,000Active4 beds 4 baths2,998 sq. ft.9975 Marty Street, Overland Park, KS 66212
MLS# 2567341Listed by: RE/MAX STATE LINE - New
 $415,000Active5 beds 2 baths1,762 sq. ft.
$415,000Active5 beds 2 baths1,762 sq. ft.9121 Hayes Drive, Overland Park, KS 66212
MLS# 2567948Listed by: YOUR FUTURE ADDRESS, LLC - New
 $325,000Active2 beds 3 baths1,617 sq. ft.
$325,000Active2 beds 3 baths1,617 sq. ft.11924 Grandview Street, Overland Park, KS 66213
MLS# 2567949Listed by: YOUR FUTURE ADDRESS, LLC
